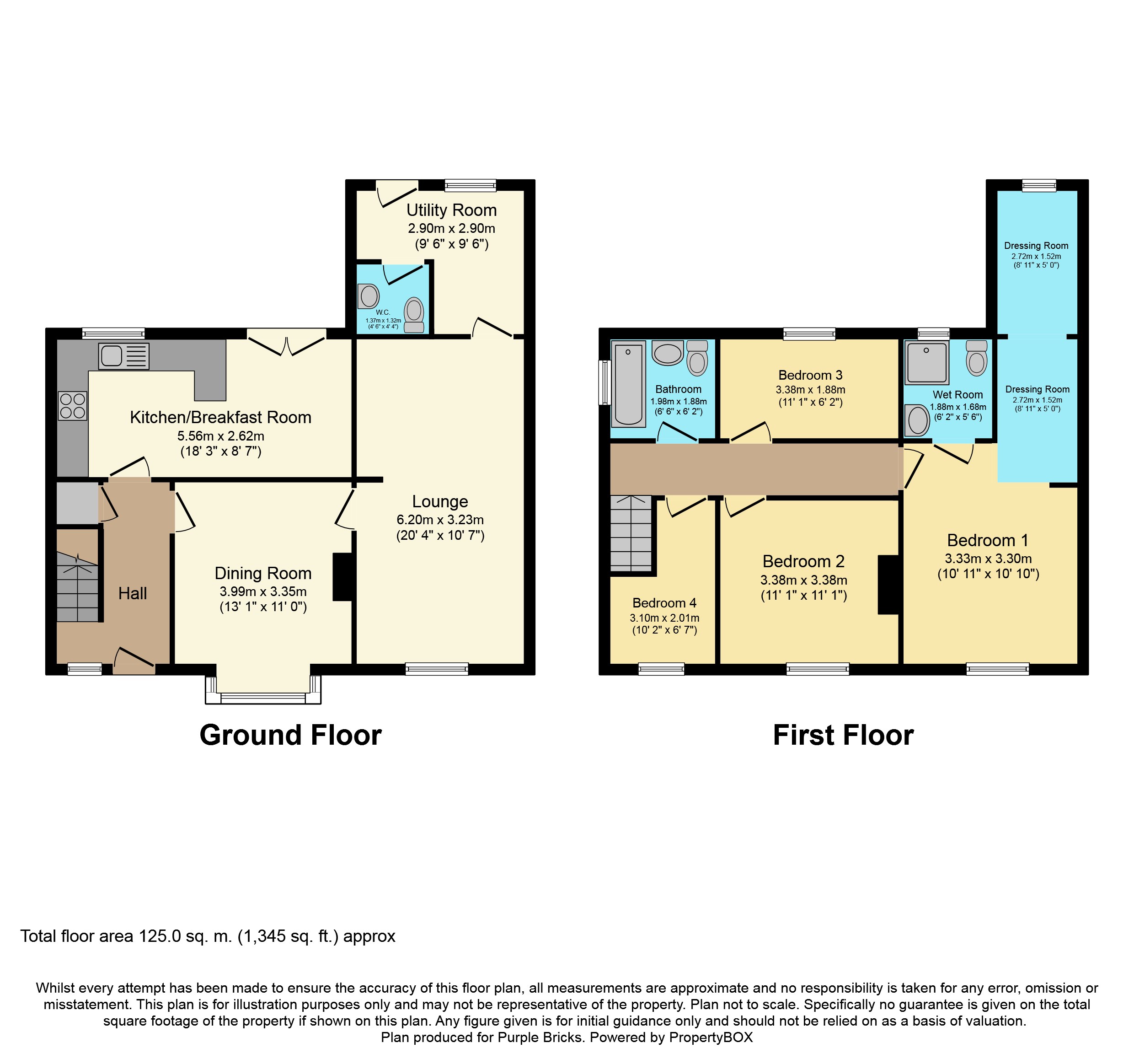4 Bedrooms End terrace house for sale in Brigg Lane, Camblesforth YO8 | £ 230,000
Overview
| Price: | £ 230,000 |
|---|---|
| Contract type: | For Sale |
| Type: | End terrace house |
| County: | North Yorkshire |
| Town: | Selby |
| Postcode: | YO8 |
| Address: | Brigg Lane, Camblesforth YO8 |
| Bathrooms: | 1 |
| Bedrooms: | 4 |
Property Description
Well presented four bedroom end of terrace house, originally two houses but knocked into one some time ago providing large family accommodation, situated in the popular village of Camblesforth. The property is close to village amenities including a convenience store, fish and chip shop, post office and a primary school with easy access to Selby and great transport links to Leeds, York, Hull and the M62 motorway network.
The accommodation comprises of a hallway, dining room, lounge, kitchen/breakfast room, utility room & downstairs W.C. To the ground floor and four bedrooms, master with dressing room, dressing area and en-suite wet room and a family bathroom to the first floor. The property is UPVC double glazed with gas central heating and benefits from solar panels.
To the outside the front garden is mostly laid to lawn with mature shrubs and a driveway providing off-road parking for 2/3 cars leading to the rear garden with further secure off-road parking and a double garage. The rear garden is mostly laid to lawn with a paved patio area, a shed for storage and backing onto open fields. There is a piece of land to the side which belongs to the property and would make an ideal allotment.
Early internal viewing is highly recommended to fully appreciate the accommodation on offer.
Hallway
UPVC double glazed window & external entrance door to the front, access to dining room & kitchen/breakfast room, under stairs storage cupboard, Karndean flooring, stairs to first floor.
Dining Room
13'1” into bay x 11’0”
UPVC double glazed bay window to the front, radiator, access to lounge.
Lounge
20'4” x 10'7”
UPVC double glazed window to the front, feature gas fireplace, radiator, access to utility room.
Kitchen/Breakfast
18'3” x 8'7”
UPVC double glazed window to the rear, fitted with a range of modern high gloss wall & base units, wood effect worktops, integrated electric oven & hob, stainless steel extractor hood, stainless steel sink/drainer & mixer tap, part tiled walls, space for fridge/freezer, dining area, Karndean flooring, radiator with decorative cover, UPVC double glazed french doors to rear garden.
Utility Room
9'6” max x 9'6” max
UPVC double glazed window to the rear, base units, plumbed for washing machine, space for tumble dryer, access to downstairs W.C., UPVC double glazed external door to the rear garden.
W.C.
4'6” x 4’4”
Two piece suite comprising of low level W.C. & vanity wash hand basin, radiator.
Master Bedroom
10'11” x 10'10”
UPVC double glazed window to the front, double bedroom, radiator, open access to dressing room, access to en-suite wet room.
Dressing Room
17'10” x 5'0”
UPVC double glazed window to the rear, space for dressing table, dressing area with space for wardrobes, radiator.
En-Suite
UPVC double glazed frosted window to the rear, three piece suite comprising of wall mounted electric shower with floor drain, low level W.C. & wash hand basin, extractor fan, fully tiled walls, chrome heated towel rail.
Bedroom Two
11’1” x 11'1”
UPVC double glazed window to the front, double bedroom, feature fireplace, radiator.
Bedroom Three
11'1” x 6'2”
UPVC double glazed window to the rear, double bedroom, radiator.
Bedroom Four
10'2” max x 6’7” max
UPVC double glazed window to the front, single bedroom, ceiling spotlights, radiator.
Family Bathroom
6'6” x 6'2”
UPVC double glazed window to the side, three piece suite comprising of bath, vanity low level W.C. & wash hand basin unit, fully tiled walls, ceiling spotlights, chrome heated towel rail.
Outside
To the outside the front garden is mostly laid to lawn with mature shrubs and a driveway providing off-road parking for 2/3 cars leading to the rear garden with further secure off-road parking and a double garage. The rear garden is mostly laid to lawn with a paved patio area, a shed for storage and backing onto open fields. There is a piece of land to the side which belongs to the property and would make an ideal allotment.
Lease Information
We have been informed this property is a freehold property. This information needs to be checked by your solicitor upon agreed sale.
Property Location
Similar Properties
End terrace house For Sale Selby End terrace house For Sale YO8 Selby new homes for sale YO8 new homes for sale Flats for sale Selby Flats To Rent Selby Flats for sale YO8 Flats to Rent YO8 Selby estate agents YO8 estate agents



.png)











