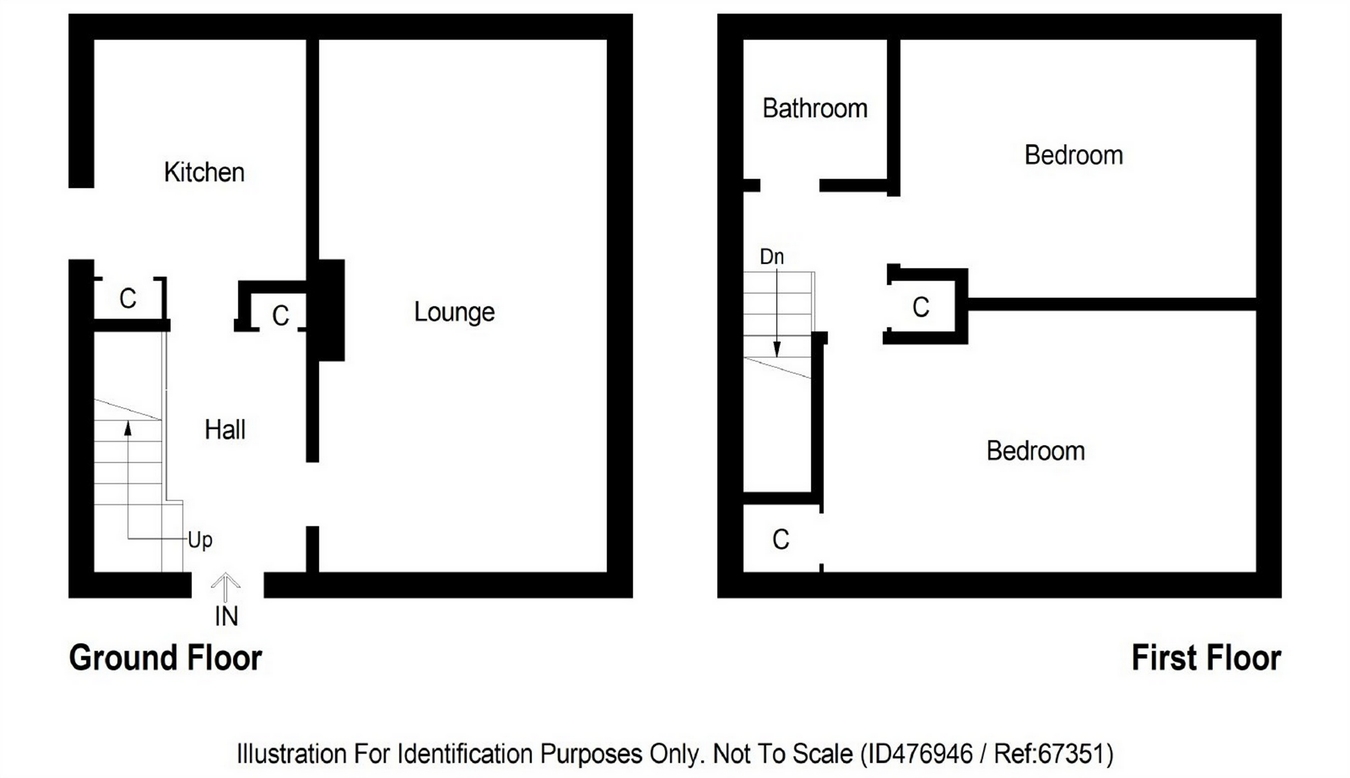2 Bedrooms End terrace house for sale in Brodick Road, Kirkcaldy, Fife KY2 | £ 79,950
Overview
| Price: | £ 79,950 |
|---|---|
| Contract type: | For Sale |
| Type: | End terrace house |
| County: | Fife |
| Town: | Kirkcaldy |
| Postcode: | KY2 |
| Address: | Brodick Road, Kirkcaldy, Fife KY2 |
| Bathrooms: | 0 |
| Bedrooms: | 2 |
Property Description
Beautifully presented end terraced villa situated within a wide range of shopping amenities, public transport and educational facilities. The property comprises of lounge/dining room, kitchen, 2 bedrooms and family bathroom. Front and rear gardens. Driveway providing off street parking. Gas central heating. Double glazing.
Entrance
Entrance is gained to the front of the property through a replacement double glazed door with attractive opaque central glazed panel and matching double glazed side panel. On entering the home it is immediately obvious that thousands of pounds have been spent on upgrading the property. There is good quality tiled flooring which extends through to kitchen and into the lounge/dining room. Within the entrance hall there is a carpeted stairwell that goes to the upper floor level and a store cupboard.
Lounge/Dining Room
11' x 19' 6" (3.35m x 5.94m
The lounge is brightly decorated. Good quality tiled flooring throughout. There is a double glazed window to front and to the rear of the room there is a set of double glazed patio doors. Ample space for a dining table. Central feature to the room is a fitted electric fire (not included in the sale)
Kitchen
8' 2" x 10' 5" (2.48m x 3.18m)
The kitchen has floor and wall mounted units. Tiled floor. Double glazed door leading to the rear garden. Double glazed window overlooking rear garden. Underneath the stair case alcove there is space for an upright fridge freezer. Integrated appliances include an electric oven, a 4 ring gas hob and a cooker hood. There is plumbing for an automatic washing machine.
First Floor
Upper Landing
The landing ceiling has an hatchway providing access to the loft.
Bathroom
6' 6" x 5' 7" (1.98m x 1.70m)
White 3 piece bath room suite. Electric shower above the bath. Shower rail and shower curtain. Wet wall boarding to all the walls to ceiling height. Tiled floor. Opaque double glazed window.
Bedroom 1
16' 5" x 9' 2" (5.00m x 2.80m)
Large double bedroom. Laminate flooring. Double glazed window overlooking the front of the property. Double wardrobe.
Bedroom 2
12' 10" x 9' 10" (3.92m x 3.00m)
Double bedroom. Modern laminate flooring. Double glazed window overlooking the rear of the property.
Garden
The home is situated on a large end of terrace corner plot. The front gardens have new wooden fencing. Grass lawn. There is a driveway to the side of the property with double wrought iron gates. The rear garden grounds are enclosed within wooden fencing. They are triangular in shape. There is a grass lawn and paved patio. Timber garden shed.
Heating and Glazing
Gas central heating. Replacement double glazing.
Contact Details
Andrew H Watt
Delmor Independent Estate Agents & Mortgage Broker
17 Whytescauseway
Kirkcaldy
Fife
KY1 1XF
Tel: Fax:
Property Location
Similar Properties
End terrace house For Sale Kirkcaldy End terrace house For Sale KY2 Kirkcaldy new homes for sale KY2 new homes for sale Flats for sale Kirkcaldy Flats To Rent Kirkcaldy Flats for sale KY2 Flats to Rent KY2 Kirkcaldy estate agents KY2 estate agents



.png)
