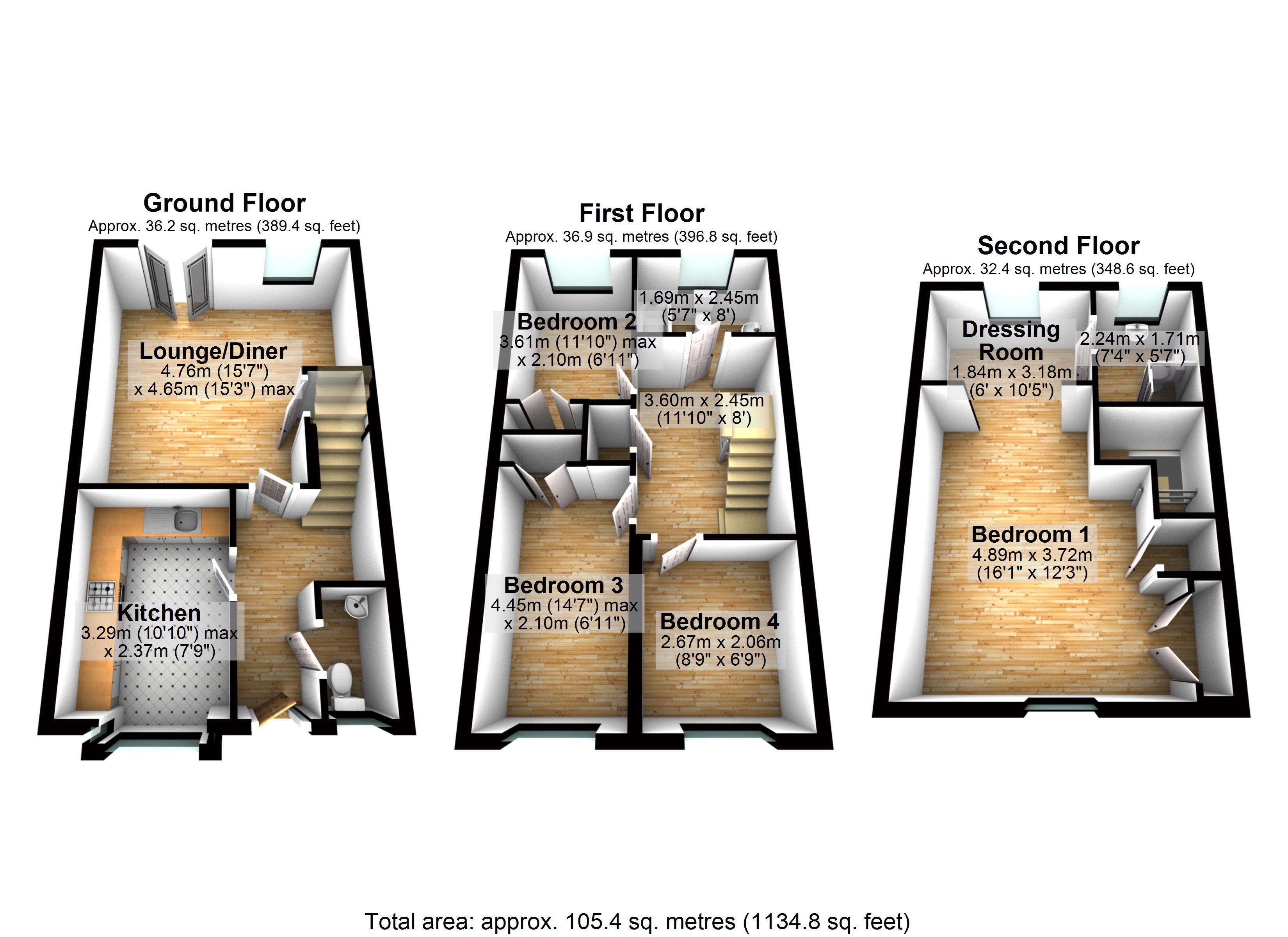4 Bedrooms End terrace house for sale in Brompton Road, Hamilton, Leicester LE5 | £ 220,000
Overview
| Price: | £ 220,000 |
|---|---|
| Contract type: | For Sale |
| Type: | End terrace house |
| County: | Leicestershire |
| Town: | Leicester |
| Postcode: | LE5 |
| Address: | Brompton Road, Hamilton, Leicester LE5 |
| Bathrooms: | 2 |
| Bedrooms: | 4 |
Property Description
Kings are delighted to present this beautifully presented 4 bedroom end terraced house in the very popular area of hamilton. In very close proximity to local schools and shops including Sainsbury's local and Hamilton Tesco and many different places of worship.
Situated on a corner plot offering a larger garden than the rest of the properties on the same street, a garage and off road parking with access leading into the rear garden.
Call kings for viewings
Entrance hall 3' 8" x 10' 9" (1.13m x 3.29m) Composite front door leading into entrance hall with wood effect laminate laid to floor, ceiling light, radiator fitted to wall, wooden doors leading into adjacent rooms and carpeted stairs leading up to first floor.
Lounge Wooden door leading into lounge with wood effect laminate laid to floor, 18 inset lights in ceiling, radiator fitted to wall, under stairs storage cupboard with wooden door.
Kitchen 7' 9" x 13' 4" (2.37m x 4.08m) Wooden door leading into kitchen with ceramic tiles laid to floor, splashback tiles on walls, fitted wooden kitchen units with granite effect worktops, stainless steel sink with mixer tap, electric oven with 4 hob gas stove and matching extractor fan. 6 inset lights in ceiling and a UPVC double glazed bay window.
Downstair W/C 5' 10" x 2' 9" (1.78m x 0.85m) Wooden door leading into downstairs W/C with ceramic tiles laid to floor, hand wash basin, W/C, ceiling light and radiator fitted to wall.
Bedroom 1 16' 0" x 12' 2" (4.89m x 3.72m) Wooden door leading into bedroom 1 which is situated on the 3rd story, with carpet laid to floor, ceiling light, fitted wooden wardrobes, built in storage cupboard with wooden door, UPVC double glazed window, open doorway leading into dressing area which also has carpet fitted to floor, ceiling light, wooden door leading into ensuite bathroom and UPVC double glazed window.
Ensuite 5' 7" x 7' 4" (1.71m x 2.24m) Wooden door leading into ensuite bathroom with ceramic tiles laid to floor, half tiled walls, ceiling light, radiator fitted to wall, W/C, hand wash basin, stand in shower cubicle and UPVC double glazed window.
Bedroom 2 10' 0" x 9' 9" (3.05m x 2.99m) Wooden door leading into bedroom with carpet laid to floor, ceiling light, radiator fitted to wall, fitted wooden wardrobes and UPVC double glazed window.
Bedroom 3 14' 7" x 8' 10" (4.45m x 2.71m) Wooden door leading into bedroom with carpet laid to floor, ceiling light, radiator fitted to wall and UPVC double glazed window.
Bedroom 4 6' 9" x 8' 9" (2.06m x 2.67m) Wooden door leading into bedroom with carpet laid to floor, ceiling light, radiator fitted to wall and UPVC double glazed window.
Bathroom 5' 6" x 8' 0" (1.69m x 2.45m) Wooden door leading into family bathroom with ceramic tiles laid to floor, walls half tiled, W/C, hand wash basin, plastic panel bath tub, radiator fitted to wall, ceiling light and UPVC double glazed window.
Outside To the rear of the property there is a fully enclosed rear garden, with a brick wall on one side and a wooden fence on the other. At the bottom of the garden there is a gate leading out to the garage and off road parking, this is accessible from another road. The garden has lawn on either side with a decking area at the bottom right hand side.
Property Location
Similar Properties
End terrace house For Sale Leicester End terrace house For Sale LE5 Leicester new homes for sale LE5 new homes for sale Flats for sale Leicester Flats To Rent Leicester Flats for sale LE5 Flats to Rent LE5 Leicester estate agents LE5 estate agents



.png)











