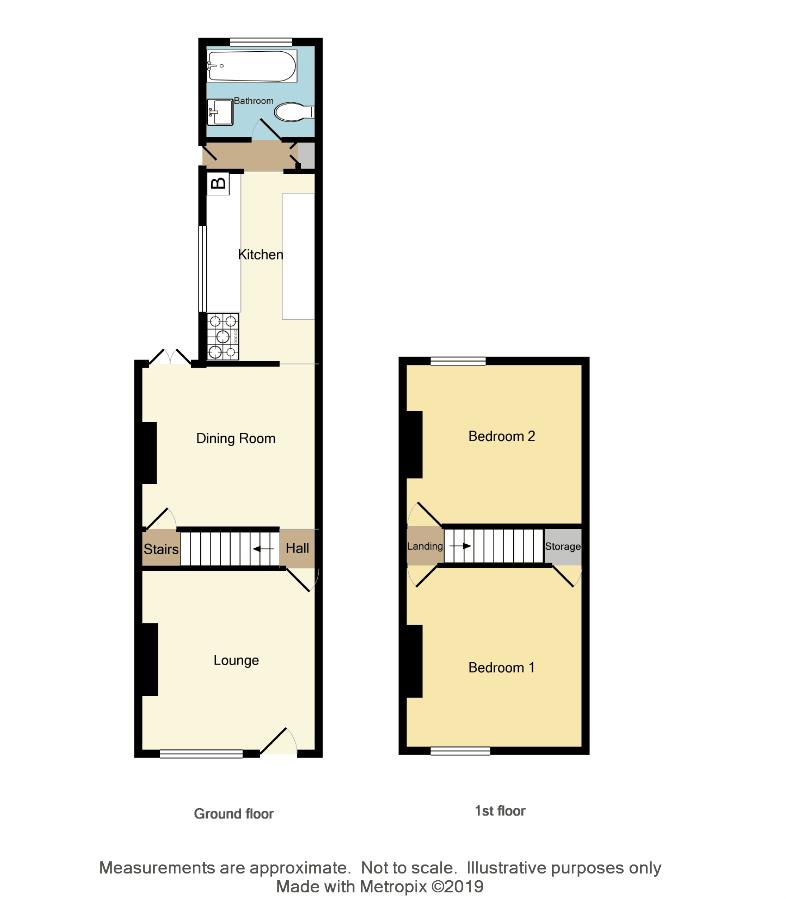2 Bedrooms End terrace house for sale in Broomfield Road, Earlsdon, Coventry CV5 | £ 185,000
Overview
| Price: | £ 185,000 |
|---|---|
| Contract type: | For Sale |
| Type: | End terrace house |
| County: | West Midlands |
| Town: | Coventry |
| Postcode: | CV5 |
| Address: | Broomfield Road, Earlsdon, Coventry CV5 |
| Bathrooms: | 1 |
| Bedrooms: | 2 |
Property Description
A stylish, beautifully presented and much improved traditional end of terraced residence, situated in this popular and convenient location close to Earlsdon High Street. The tastefully decorated accommodation briefly comprises; attractive front lounge with feature fireplace, excellent rear living/dining room with feature exposed brick chimney breast and double doors leading out to the rear garden, well fitted kitchen and fully tiled refitted ground floor bathroom. To the first floor are two generous bedrooms and outside there is a neatly laid out foregarden together with a good sized rear garden having large brick store and paved seating/entertaining area. Ideal first time or investment purchase. Early viewing essential.
Ground Floor
Entrance
Having composite front entrance door with glazed top section leading to:
Elegant Front Lounge (3.40m into chimney breast x 3.18m (11'2" into chim)
Having feature fireplace surround with marble effect inset, raised hearth and inset coal effect gas fire, uPVC sealed unit double glazed window to front, central heating radiator, power, painted wooden floorboards, television aerial point, coved ceiling cornice and ceiling light point.
Inner Hall
Having staircase with handrail rising to the first floor, power, ceiling light point.
Excellent Rear Living/Dining Room (3.48m x 3.40m into chimney breast (11'5" x 11'2" i)
Having feature painted exposed brick chimney breast with display recess, uPVC sealed unit french doors leading out to the rear garden, central heating radiator, wood effect floor covering, power, three wall light points, display shelving, coved ceiling cornice, ceiling light point and door to large understairs cupboard..
Well Fitted Kitchen (3.68m x 1.91m (12'1" x 6'3"))
Being attractively fitted with a modern range of white painted units with work surfaces to two sides incorporating one and a half bowl stainless steel sink unit with mixer tap over, range of base units, drawers and wall mounted cupboards, inset 'range' style six burner gas cooker, space and plumbing for washing machine and space for tall fridge/freezer, tiled splashbacks, part tiled walls in modern and complementary ceramics, wall mounted 'Potterton' combination boiler, vinyl floor covering, power, ceiling light point and uPVC sealed unit double glazed window to side.
Inner Lobby
Having built-in store cupboard, ceiling light point and uPVC sealed unit opaque double glazed door leading out to the rear garden.
Modern Bathroom (1.93m x 1.57m (6'4" x 5'2"))
Having a white three piece suite comprising low level W/C flush, pedestal wash hand basin and wooden panelled bath with electric shower over, uPVC sealed unit opaque double glazed window to side, central heating radiator, walls part tiled in modern and complementary ceramics, vinyl floor covering and ceiling light point.
First Floor
Bedroom One (Front) (3.40m into chimney breast x 3.20m (11'2" into chim)
Having feature Victorian cast iron fireplace, uPVC sealed unit double glazed window to front, built-in wardrobe cupboard, central heating radiator, power and ceiling light point.
Bedroom Two (Rear) (3.48m x 3.40m into chimney breast (11'5" x 11'2" i)
Having feature Victorian cast iron fireplace, uPVC sealed unit double glazed window to rear, central heating radiator, power and ceiling light point.
Outside
To The Front
There is a small paved foregarden with brick boundary wall surrounding, useful paved bin storage area and paved pathway leading to the front entrance door.
To The Rear
The good sized rear garden is neatly laid out with a shaped lawn, paved patio/seating area, variety of flowering plants, tree and shrub borders, paved pathways and timber panelled fenced boundaries. Large brick built garden store. Personal rear side gate leading to shared pedestrian access.
Property Location
Similar Properties
End terrace house For Sale Coventry End terrace house For Sale CV5 Coventry new homes for sale CV5 new homes for sale Flats for sale Coventry Flats To Rent Coventry Flats for sale CV5 Flats to Rent CV5 Coventry estate agents CV5 estate agents



.png)











