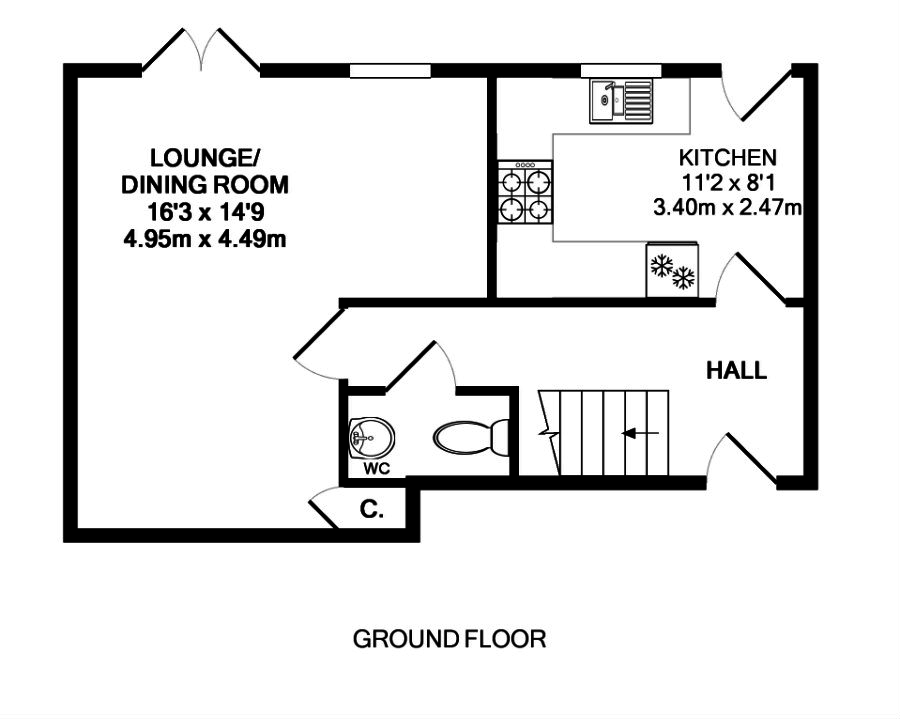3 Bedrooms End terrace house for sale in Brown Crescent, Bathgate EH48 | £ 153,000
Overview
| Price: | £ 153,000 |
|---|---|
| Contract type: | For Sale |
| Type: | End terrace house |
| County: | West Lothian |
| Town: | Bathgate |
| Postcode: | EH48 |
| Address: | Brown Crescent, Bathgate EH48 |
| Bathrooms: | 2 |
| Bedrooms: | 3 |
Property Description
Property comprises: Entrance hall, lounge/dining room, kitchen, 3 bedrooms, master en suite, family bathroom, living level w.C.
The spacious entrance hall offers hanging space for outerwear and is thoughtfully laid with ribbed matting at the entrance with the remainder laid with neutral carpet flooring, and gives immediate access to the lounge/dining room, kitchen, cloakroom, and the carpeted stairs leading to the upper apartments.
The lounge/dining room enjoys modern décor with neutral carpet flooring and offers a flexible layout with French doors leading on the private rear garden.
The kitchen is fitted with an excellent range of base and wall mounted units with contrasting worktop. Integrated appliances include the gas hob with electric oven and hood and there are appliance spaces for a washing machine and upright fridge freezer, both of which are including in the sale. The floor is laid with wood effect vinyl and there is a door leading onto the rear garden.
The upper landing is bright and spacious, finished with carpet flooring, and benefits from a storage cupboard.
The master bedroom boasts dual aspect windows, making this a bright and airy room with double fitted wardrobes offering excellent storage.
The en suite shower room has an opaque glazed window for natural daylight and is fitted with a white suite with thermostatic shower and finished with slate effect vinyl flooring.
Bedroom two is a double bedroom which again enjoys natural daylight from dual aspect windows and bedroom three is an excellent single bedroom. Both bedrooms have neutral décor and carpet flooring.
The family bathroom is fitted with a white suite and finished with slate effect vinyl flooring.
Externally, there is a small enclosed front garden, with allocated parking a few steps away. The rear garden is fully enclosed and ideally located to catch afternoon and evening sunshine, and is laid mainly to lawn, with a large raised decked patio.
Included in the sale are all fitted floor coverings, ceiling light fittings, window blinds, curtains and curtain poles, washing machine, fridge/freezer, and the garden shed.
Lounge/dining room 16' 3 awp" x 14' 9 awp" (4.95m x 4.5m)
kitchen 11' 2" x 8' 1" (3.4m x 2.46m)
bedroom one 14' 4 awp" x 14 awp' (4.37m x 4.27m)
en suite 8' 1 awp" x 6' 5" (2.46m x 1.96m)
bedroom two 10' 7" x 9' 7" (3.23m x 2.92m)
bedroom three 8' 2" x 8' 2" (2.49m x 2.49m)
family bathroom 6' 3" x 6' 3" (1.91m x 1.91m)
Property Location
Similar Properties
End terrace house For Sale Bathgate End terrace house For Sale EH48 Bathgate new homes for sale EH48 new homes for sale Flats for sale Bathgate Flats To Rent Bathgate Flats for sale EH48 Flats to Rent EH48 Bathgate estate agents EH48 estate agents



.png)











