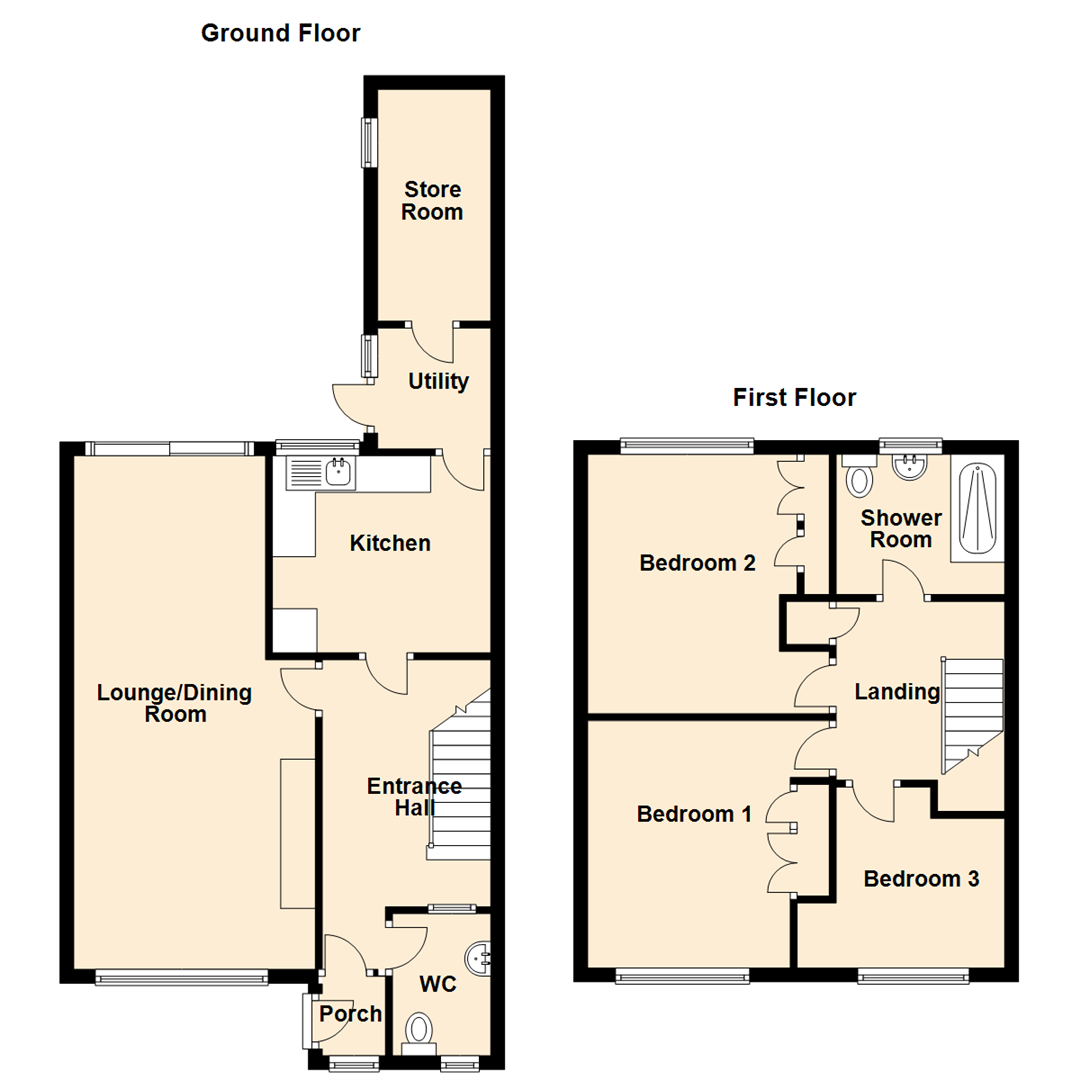3 Bedrooms End terrace house for sale in Browns Crescent, Harlington, Dunstable LU5 | £ 270,000
Overview
| Price: | £ 270,000 |
|---|---|
| Contract type: | For Sale |
| Type: | End terrace house |
| County: | Bedfordshire |
| Town: | Dunstable |
| Postcode: | LU5 |
| Address: | Browns Crescent, Harlington, Dunstable LU5 |
| Bathrooms: | 1 |
| Bedrooms: | 3 |
Property Description
** open day -Saturday 19th January -2pm -4pm -call now to arrange A viewing ** - This three bedroom house is located in the village of Harlington. The property is in need of some modernisation, however this is a great opportunity for a buyer to put their own stamp on this lovely family home. For those faced with a daily commute, Harlington’s impressive transport connections make it an ideal location. Quick, convenient rail links offer fast and frequent access to London and beyond, with a return destination that is relaxed, idyllic and
fantastic for families, boasting beautiful countryside and excellent schools in the area with the M1 at Junction 12 only a short drive away.
Entrance Porch
Entered via Double glazed front door with double glazed window to front
Entrance Hall (4.47m x 2.44m (14'8" x 8'0"))
Staircase to first floor, radiator
Cloakroom
Low level W.C, wash hand basin, radiator, Double glazed window to front aspect
Lounge/Dining Room (7.42m x 2.74m ext to 3.48m (24'4" x 9'0" ext to 11)
Double glazed window to front aspect, wall mounted gas fire, radiator, double glazed patio doors to rear garden
Kitchen (2.54m x 3.15m (8'4" x 10'4"))
Fitted with a range of floor and wall units with work top over, stainless steel sink unit, radiator, space for oven, space for fridge freezer, double glazed window to rear aspect
Utility (1.75m x 1.63m (5'9" x 5'4"))
Double glazed window and door to rear garden
Store Room (3.35m x 1.60m (11'0" x 5'3"))
Useful brick built storage shed with window to rear garden
Landing
Airing cupboard and hatch to loft
Bedroom 1 (3.58m x 3.05m ext to 3.48m (11'9" x 10'0" ext to 1)
Double glazed window to front aspect, radiator, built in wardrobes
Bedroom 2 (3.76m x 2.59m ext to 3.48m (12'4" x 8'6" ext to)
Double glazed window to rear, radiator, built in wardrobes
Bedroom 3 (2.62m x 2.44m (8'7" x 8'0"))
Double glazed window to front aspect, radiator, recess
Shower Room (2.03m x 2.44m (6'8" x 8'0"))
Double glazed window to rear, walk in double shower, low level W.C, pedestal wash hand basin, heated towel rail, part tiled walls.
Outside
Rear Garden
Patio area then laid to lawn with outside tap, gated rear access with retaining brick wall
Front Garden
Pathway to the front door
Property Location
Similar Properties
End terrace house For Sale Dunstable End terrace house For Sale LU5 Dunstable new homes for sale LU5 new homes for sale Flats for sale Dunstable Flats To Rent Dunstable Flats for sale LU5 Flats to Rent LU5 Dunstable estate agents LU5 estate agents



.png)










