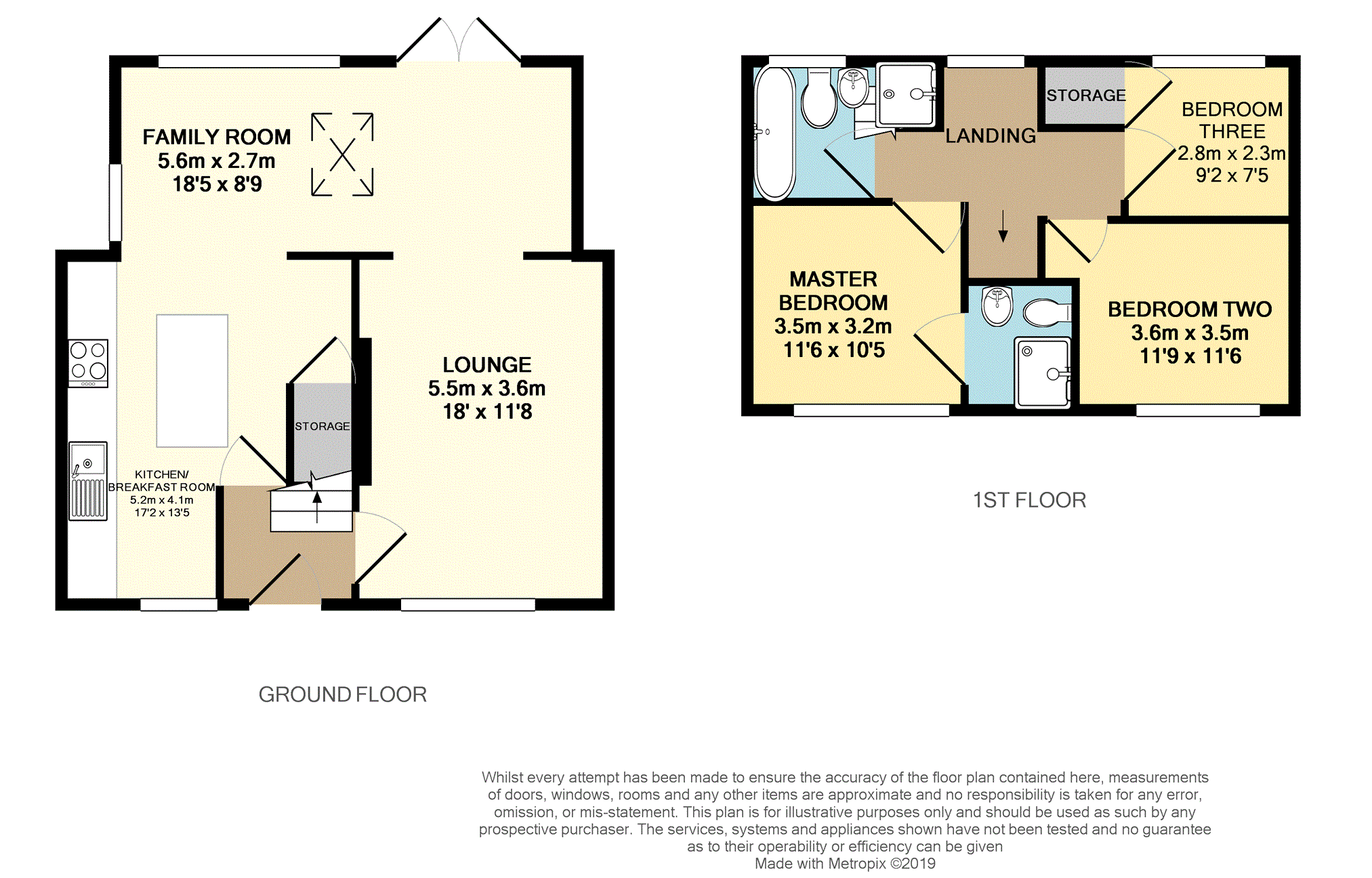3 Bedrooms End terrace house for sale in Broxton Road, Clutton, Chester CH3 | £ 185,000
Overview
| Price: | £ 185,000 |
|---|---|
| Contract type: | For Sale |
| Type: | End terrace house |
| County: | Cheshire |
| Town: | Chester |
| Postcode: | CH3 |
| Address: | Broxton Road, Clutton, Chester CH3 |
| Bathrooms: | 1 |
| Bedrooms: | 3 |
Property Description
A truly stunning three bedroom end of terrace home that's been refurbished to a tremendous standard by the current owner. There has been an extension added to the rear creating a spacious family room that's open plan to the rest of the property. There is also a newly fitted kitchen, bathroom & en-suite shower room. As well as this there is a large front, rear garden and off road parking for at least 3 vehicles.
The property is situated in a peaceful area of Clutton, close to Chester and lies within close proximity of outstanding schools, useful amenities and public transport links.
Entrance Hallway
Entrance door, stairs to the first floor, access to the kitchen & lounge, radiator.
Lounge
18'00" x 11'08"
UPVC window to front aspect, log burning stove, laminate flooring, radiator, t.V point, open to the family room.
Family Room
8'09" x 18'05"
Laminate flooring, Velux window above, radiator, UPVC window to rear and side aspect, space for ample furniture, open to the kitchen/breakfast room & lounge, french doors leading out to patio area.
Kitchen/Breakfast
13'05" x 17'02"
Having a range of modern wall and base units with complementary work surfaces over, Lamona cooker, Lamona electric hob, Lamona extarctor fan, Lamona grill, integrated fridge/freezer, integrated dishwasher, plumbing for washing machine, inset sink with drainer and mixer tap, breakfast island, laminate flooring, UPVC window to side and front aspect, storage cupboard, open to the family room, cupboard housing boiler.
Landing
Stairs from the ground floor, loft access, UPVC window to rear aspect, radiator.
Master Bedroom
11'06" x 10'05"
Space for a double bed and wardrobe, radiator, UPVC window to front aspect, access to the en-suite.
En-Suite
4'07" x 5'07"
Corner shower cubicle, w.C, wash basin, vanity storage, radiator.
Bedroom Two
11'06" x 11'09"
Space for a double bed and wardrobe, radiator, UPVC window to front aspect.
Bedroom Three
9'02" x 7'05"
Space for a single bed and wardrobe, radiator, storage cupboard, UPVC window to rear aspect.
Bathroom
5'06" x 9'10"
Free standing bath with mixer tap over, wash basin, w.C, shower cubicle, towel radiator, tiled walls and flooring, UPVC window to rear aspect.
Outside
To the front aspect there is a large laid to lawn garden with secure boundary as well as a flagged patio area leading round the side of the property towards the rear.
To the rear of the property there is a large garden that is predominately laid to lawn along with a raised flagged patio area with space for outdoor furniture, secure boundary and secure gated access leading to the off road parking space.
Off road parking for 3 vehicles.
Council Tax Band
Band-b
Property Location
Similar Properties
End terrace house For Sale Chester End terrace house For Sale CH3 Chester new homes for sale CH3 new homes for sale Flats for sale Chester Flats To Rent Chester Flats for sale CH3 Flats to Rent CH3 Chester estate agents CH3 estate agents



.png)






