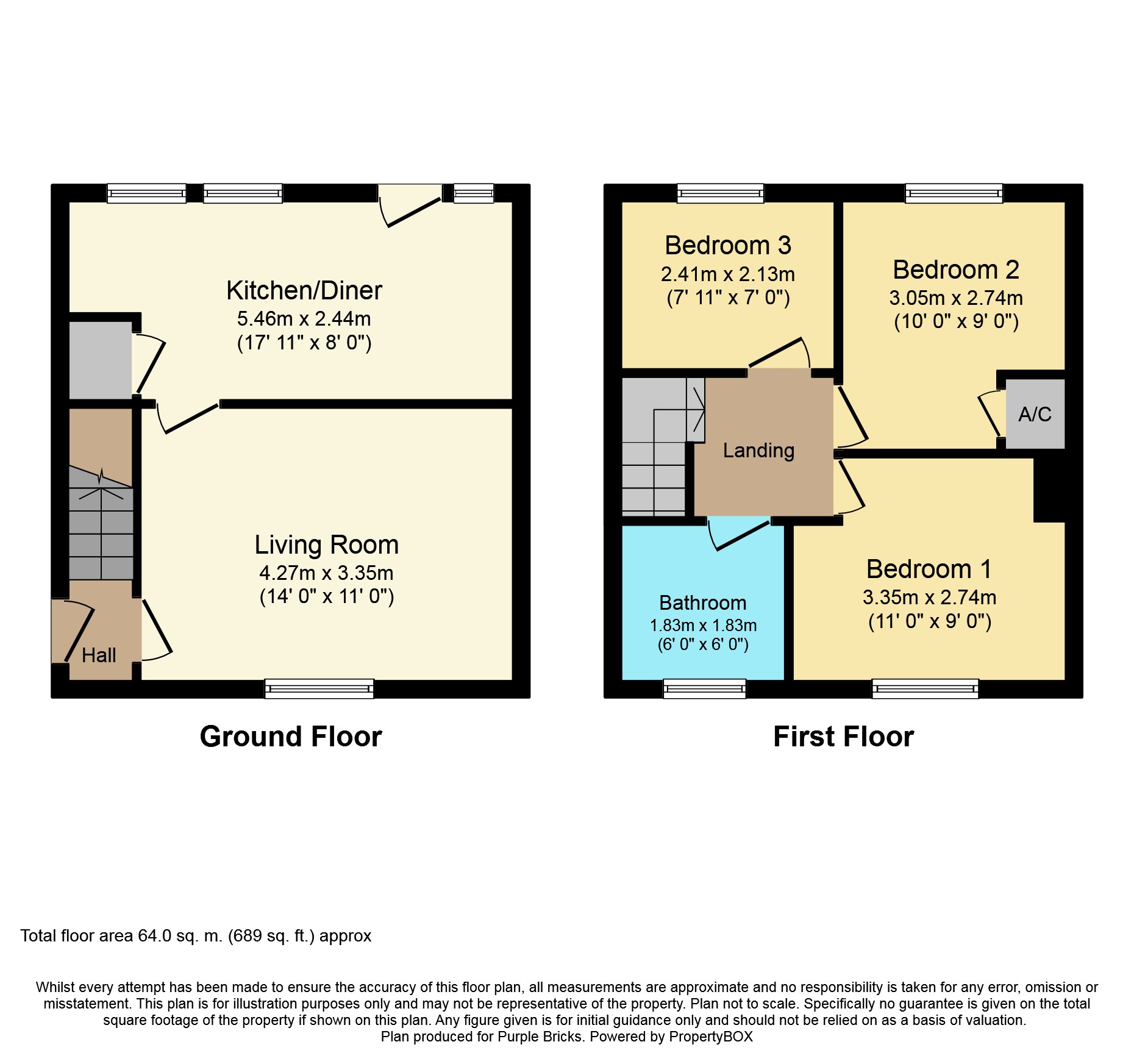3 Bedrooms End terrace house for sale in Broxtowe Lane, Nottingham NG8 | £ 140,000
Overview
| Price: | £ 140,000 |
|---|---|
| Contract type: | For Sale |
| Type: | End terrace house |
| County: | Nottingham |
| Town: | Nottingham |
| Postcode: | NG8 |
| Address: | Broxtowe Lane, Nottingham NG8 |
| Bathrooms: | 1 |
| Bedrooms: | 3 |
Property Description
**entertaining family garden** PurpleBricks are delighted to offer this stunning three bedroom property located within a sought after location and benefiting from a beautiful landscaped rear garden with purpose built entertaining wood cabin/games room with own personal bar, TV point, air con and separate WC. This ideal family home consists of: Entrance hall with stairs to landing, living room with feature stone effect fire and modern dining kitchen with some integrated appliances. The first floor includes: Landing with loft access, family bathroom and three bedrooms. The property also benefits from double glazing, gas central heating, enclosed low maintenance south facing rear garden with newly fitted entertaining cabin (with electric, TV point, bar with pump and separate WC).
Hall
UPVC front door, stairs to landing, carpeted flooring, stairs to landing, metre cupboard and ceiling light.
Living Room
14'0" x 11'0"
UPVC double glazed window to front aspect, carpeted flooring, wall mounted radiator, feature stone effect electric flamed fire, picture rail, dado rail, coving to ceiling, built in storage cupboard and ceiling light.
Kitchen
17'11" x 8'1"
Modern fitted kitchen that includes wall, base and drawer units, one and a half sink unit with mixer tap, integrated oven, hob, over head extractor fan, integrated dishwasher, plumbing for washing machine, space for dryer and space for American fridge/freezer. Three uPVC double glazed windows to rear aspect, uPVC double glazed door to garden, tiled flooring, wall mounted radiator, under stairs storage and spotlights.
Landing
Loft access, uPVC double glazed window to side aspect, carpeted flooring and two ceiling lights.
Bedroom One
11'0" x 9'2" max
UPVC double glazed window to front aspect, wall mounted radiator, carpeted flooring, picture rail and ceiling light with fan.
Bedroom Two
10'1 max" x 9'1" max
UPVC double glazed window to rear aspect, wall mounted radiator, carpeted flooring, ceiling light and built in storage cupboard housing the water cylinder.
Bedroom Three
7'11" x 7'0"
UPVC double glazed windows to rear aspect, wall mounted radiator, carpeted flooring and ceiling light.
Bathroom
6'1" x 6'0"
Paneled bath with electric shower, wash hand basin and low level WC. Frosted uPVC double glazed window, part tiled walls, tiled flooring, wall mounted radiator, extractor fan and ceiling light.
Cabin
19'1" x 9'0"
Personal bar with beer pump, air con, electric, lighting, satellite/cable for TV, French doors to garden, glazed windows overlooking the garden, vinyl flooring and low level WC with separate hand wash basin.
Outside
Front: Low maintenance front garden.
Rear: Gated access to rear landscaped low maintenance garden that includes large purpose built cabin/pool room with air con, electric, lighting, satellite/cable for TV, own personal bar with beer pump and WC. The rear garden also includes a decked seating area, large artificial lawn, bark & slate areas and fencing & hedges to borders.
Property Location
Similar Properties
End terrace house For Sale Nottingham End terrace house For Sale NG8 Nottingham new homes for sale NG8 new homes for sale Flats for sale Nottingham Flats To Rent Nottingham Flats for sale NG8 Flats to Rent NG8 Nottingham estate agents NG8 estate agents



.png)











