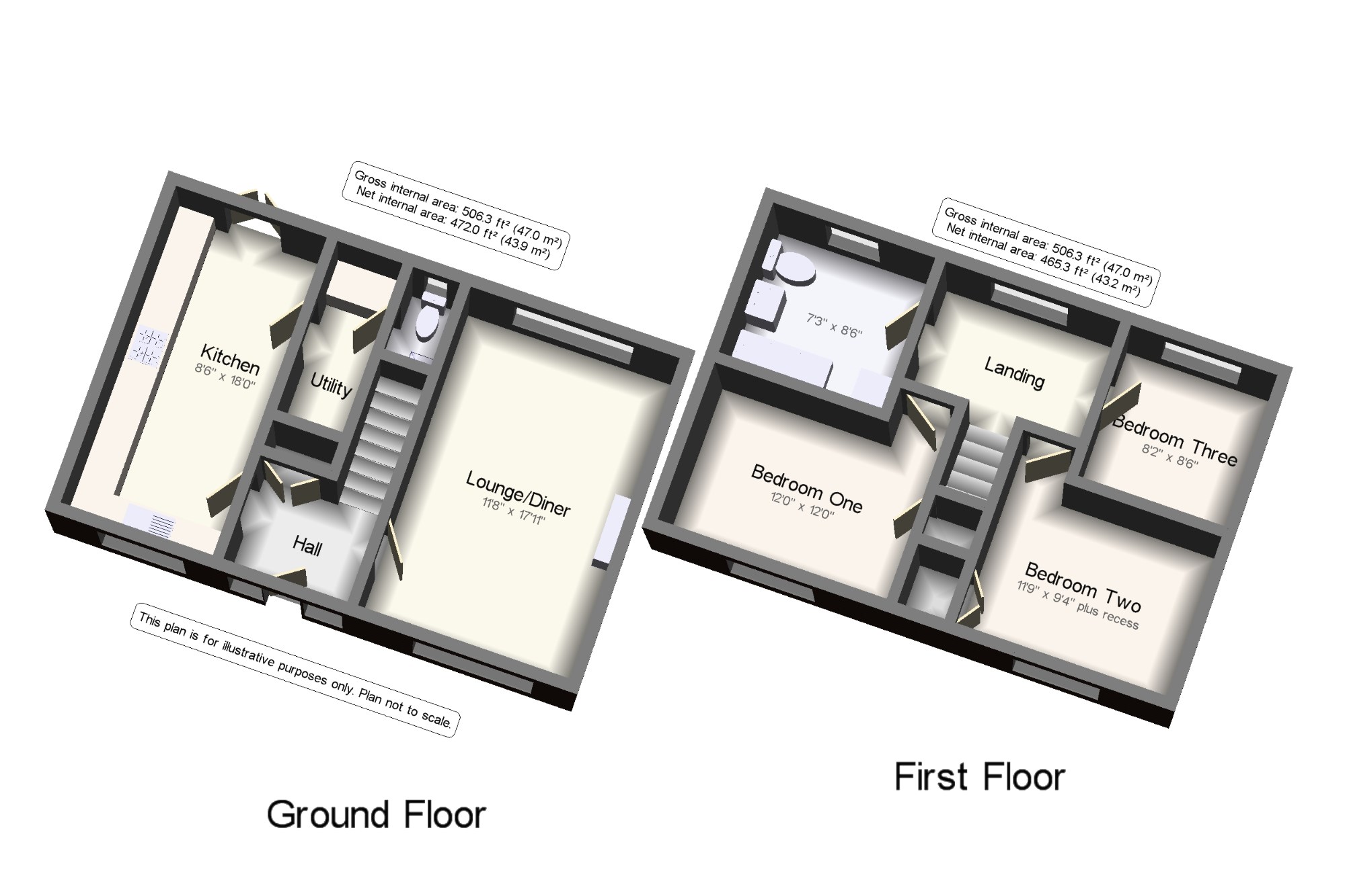3 Bedrooms End terrace house for sale in Bryn Mor, Gronant, Flintshire, . LL19 | £ 120,000
Overview
| Price: | £ 120,000 |
|---|---|
| Contract type: | For Sale |
| Type: | End terrace house |
| County: | Denbighshire |
| Town: | Prestatyn |
| Postcode: | LL19 |
| Address: | Bryn Mor, Gronant, Flintshire, . LL19 |
| Bathrooms: | 0 |
| Bedrooms: | 3 |
Property Description
This well presented property is ready to walk in to. It benefits from double glazing, gas central heating and affords a hallway, lounge, beautiful modern fully fitted kitchen which has granite work surfaces, there are three good size bedrooms and a bathroom with four piece suite. Outside there are neat and tidy garden areas and the enclosed rear garden has views of the adjacent fields. Viewing recommended
Beautiful end terraced three bedroom house
Modern fitted kitchen with breakfast area
Cul-de-sac location
Gas central heating
Well presented gardens
Village location
Hall x . UPVC front double glazed door. Double radiator, tiled flooring, built-in storage cupboard.
Lounge/Diner 11'8" x 17'11" (3.56m x 5.46m). Double aspect double glazed uPVC windows facing the front and rear. Double radiators, ornamental fireplace
Kitchen 8'6" x 18' (2.6m x 5.49m). This is a lovely room with french double glazed door opening onto the garden. Double glazed uPVC window facing the front. Radiator, tiled flooring, wall mounted boiler, tiled splashbacks. Feature granite work surfaces with high gloss modern fitted wall and base units, integrated electric oven, integrated gas hob with over hob extractor, integrated fridge and freezer.
Utility x . Tiled flooring, Work surfaces, stainless steel sink unit, space for a washing machine and dryer.
WC x . Low flush WC, wall mounted wash hand basin, obscure uPVC double glazed window.
Bedroom One 12' x 12' (3.66m x 3.66m). Double glazed uPVC window facing the front. Radiator, built-in good size storage cupboard.
Bedroom Two 11'9" x 9'4" (3.58m x 2.84m). Loft access . Double glazed uPVC window facing the front. Radiator, built-in storage cupboard/ walk in wardrobe.
Bedroom Three 8'2" x 8'6" (2.5m x 2.6m). Double glazed uPVC window facing the rear. Radiator.
Bathroom 7'3" x 8'6" (2.2m x 2.6m). Double glazed uPVC window with obscure glass facing the rear. Tiled walls, ceiling spotlights. Low level WC, panelled bath, enclosedcorner shower, pedestal sink.
Outside x . The front garden is accessed via a timber gate and has a neat and tidy lawned garden with gravelled area. The well maintained rear garden has countryside views to the side and is a feature of the property. It has a timber decked sun terrace, lawned garden and an area laid to golden gravel. It has lovely established garden plants and shrubs and there is an access gate to the rear
Property Location
Similar Properties
End terrace house For Sale Prestatyn End terrace house For Sale LL19 Prestatyn new homes for sale LL19 new homes for sale Flats for sale Prestatyn Flats To Rent Prestatyn Flats for sale LL19 Flats to Rent LL19 Prestatyn estate agents LL19 estate agents



.png)