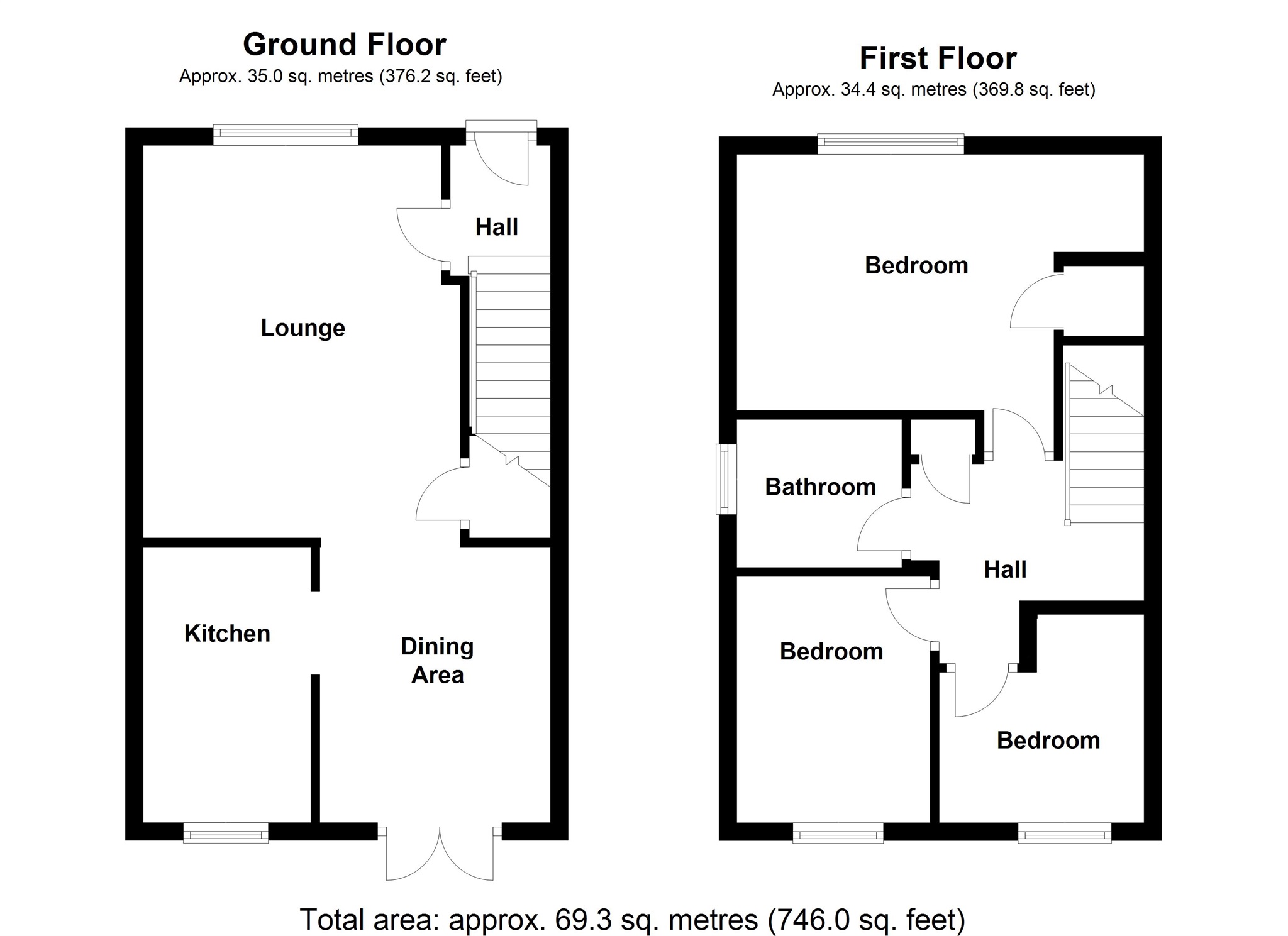3 Bedrooms End terrace house for sale in Bryn Onnen, Kenfig Hill, Bridgend CF33 | £ 145,000
Overview
| Price: | £ 145,000 |
|---|---|
| Contract type: | For Sale |
| Type: | End terrace house |
| County: | Bridgend |
| Town: | Bridgend |
| Postcode: | CF33 |
| Address: | Bryn Onnen, Kenfig Hill, Bridgend CF33 |
| Bathrooms: | 1 |
| Bedrooms: | 3 |
Property Description
Summary
Located at the end of a cul de sac is this well presented three bedroom end of link home. The property has been lovingly maintained by the current owners to include a kitchen which was installed in 2017. Gardens to front and rear. Driveway providing off road parking. Er = D
description
Located at the end of a cul de sac is this well presented end of link home. The property has been lovingly maintained by the current owners to include a kitchen which was installed in 2017. Entrance hallway with fitted carpet and access to the first floor. The lounge and dining rooms are open plan with wood effect vinyl flooring. The lounge over looks the front of the property while the dining room has french doors to the rear garden. The kitchen has been replaced in 2017 and now comprises a range of wall and base units with built in oven and hob, fridge and freezer. On the first floor there are three bedrooms along with the bathroom. Open plan front garden laid to lawn with a wide selection of planting. Driveway providing off road parking. Side gate access. Enclosed rear garden laid to lawn with decorative patio area, raised plant borders. Wide selection of plants, shrubs and trees, outside tap and security light. Two sheds to the side of the property to remain. Viewing is recommended. Energy Efficiency Rating = D
Hallway
Fitted carpet. Stairs to the first floor. Radiator. Door to the lounge.
Lounge 11' 6" x 14' 5" ( 3.51m x 4.39m )
Window to the front. Wood effect vinyl flooring. Radiator. Open plan to the dining area. Under stairs cupboard.
Dining Area 10' 1" x 8' 6" ( 3.07m x 2.59m )
French doors to the rear. Wood effect vinyl flooring. Radiator. Archway to the kitchen
Kitchen 6' 1" x 10' 2" ( 1.85m x 3.10m )
Fitted in 2017, the kitchen has a range of wall and base units with worktops over and upstand. Built in oven and hob with glass splash back. Pull out corner storage unit. Built in fridge and freezer. Space for washing machine. Sink and drainer. Window to the rear. Laminate flooring. Wall mounted gas central heating boiler.
Landing
Access to the three bedrooms and the bathroom. Airing Cupboard. Fitted carpet.
Bedroom One 14' 11" x 8' 7" ( 4.55m x 2.62m )
Window to the front. Fitted carpet. Radiator. Cupboard.
Bedroom Two 9' 1" x 7' 3" ( 2.77m x 2.21m )
Window to the rear. Fitted carpet. Radiator.
Bedroom Three 7' 6" x 7' 4" ( 2.29m x 2.24m )
Window to the rear. Fitted carpet. Radiator.
Bathroom
Window to the side. Suite comprising bath with shower over, wash hand basin and Wc. Radiator. Vinyl flooring
External
Open plan front garden laid to lawn with a wide selection of planting. Driveway providing off road parking. Side gate access. Enclosed rear garden laid to lawn with decorative patio area, raised plant borders. Wide selection of plants, shrubs and trees, Two sheds to the side of the property to remain. Outside tap and security light.
Property Location
Similar Properties
End terrace house For Sale Bridgend End terrace house For Sale CF33 Bridgend new homes for sale CF33 new homes for sale Flats for sale Bridgend Flats To Rent Bridgend Flats for sale CF33 Flats to Rent CF33 Bridgend estate agents CF33 estate agents



.png)








