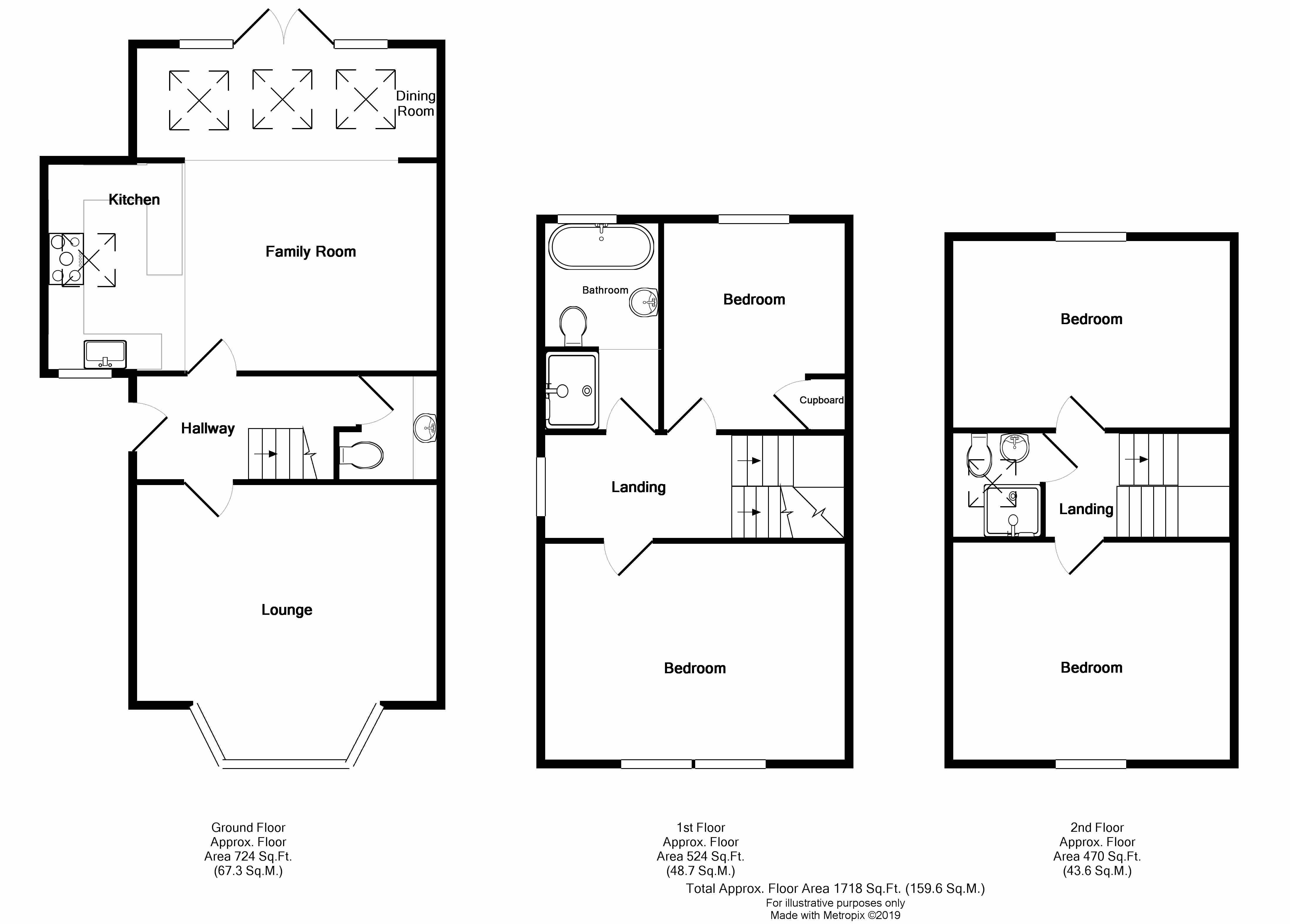4 Bedrooms End terrace house for sale in Brynland Avenue, Bishopston, Bristol BS7 | £ 765,000
Overview
| Price: | £ 765,000 |
|---|---|
| Contract type: | For Sale |
| Type: | End terrace house |
| County: | Bristol |
| Town: | Bristol |
| Postcode: | BS7 |
| Address: | Brynland Avenue, Bishopston, Bristol BS7 |
| Bathrooms: | 2 |
| Bedrooms: | 4 |
Property Description
A rare offering to the sales market comes this stunning extended four bedroom semi-detached family home set in the highly-desirable Bishopston, close to the varied amenities of the Gloucester Road. Offering unique accommodation including parking for two vehicles as well as a garage with pit, the generous accommodation is sure to impress. The spacious lounge with bay is situated to the front of the property while to the rear, the impressive hub of the home can be found consisting of family room with log burner, dining area with double doors opening onto the private rear garden and a modern refitted kitchen. A practical utility/cloakroom can be found beneath the stairs. The first floor boasts a full width master bedroom and a further double bedroom, along with the four piece family bathroom. The second floor consists of two further double bedrooms and a shower room.
Such homes of these proportions and offering this combination of accommodation are exceptional finds within this popular location, so this attractive home is certainly worthy of an inspection.
Entrance
Via wooden door to the side aspect leading into the hallway.
Hallway
Staircase rising to the first floor, cornicing, radiator, stripped wood flooring, understairs storage cupboard, doors to rooms.
Utility/WC
Comprising WC, a range of built-in cupboards with surface with inset sink, space and plumbing for washing machine, extractor fan.
Lounge (17' 1" x 16' 5" (5.2m x 5m))
To maximum points into bay. Double glazed bay window to the front aspect, cornicing, ceiling rose, feature fireplace, three radiators.
Open Plan Kitchen/Diner/Family Room (23' 0" x 19' 0" (7m x 5.8m))
Cornicing, ceiling rose, picture rail, log burner, radiator, stripped wood flooring, open to dining space.
Dining Space
Double glazed double doors with side screens to the rear aspect opening onto the rear garden, three Velux windows to the rear aspect, radiator, open to kitchen area.
Kitchen Area
Double glazed window to the rear aspect, kitchen comprising a range of matching wall and base units with composite work surfaces over, inset one and a half bowl sink, integrated dual oven, integrated hob with extractor hood over, integrated slimline dishwasher, integrated fridge and freezer.
First Floor Landing
Double glazed window to the side aspect, staircase rising to the top floor, radiator, doors to rooms.
Bedroom One (17' 9" x 12' 6" (5.4m x 3.8m))
Double glazed window to the front aspect, cornicing, radiator.
Bedroom Four (11' 10" x 10' 6" (3.6m x 3.2m))
Double glazed window to the rear aspect, built-in storage cupboard, radiator.
Bathroom (11' 10" x 5' 11" (3.6m x 1.8m))
Obscured double glazed window to the rear aspect, four piece suite comprising WC, vanity unit with inset wash hand basin, bath, oversize shower cubicle, partially tiled walls, painted wood flooring.
Top Floor Landing
Access to loft space via hatch, doors to rooms.
Bedroom Two (16' 1" x 11' 2" (4.9m x 3.4m))
Double glazed window to the rear aspect, eaves storage, radiator, stripped wood flooring.
Bedroom Three (16' 1" x 12' 6" (4.9m x 3.8m))
Double glazed window to the front aspect, radiator.
Shower Room
1.7m x 1.M - Velux skylight to the side aspect, three piece suite comprising WC, wash hand basin, shower cubicle, tiled splashbacks to wet areas, heated towel rail, tiled floor.
Rear Garden
Well-established garden enclosed by wall and fence boundaries, decked area, lawned area with flower borders, patio to the rear.
Garage (17' 1" x 11' 10" (5.2m x 3.6m))
To maximum points. Up and over door to the front aspect, accessed via driveway, power and lighting, pit, personnel door to the rear aspect providing access onto the rear garden, window to the side aspect.
Front Garden
Driveway providing access to the garage and off street parking for several vehicles, area laid to stone chippings, secure pedestrian gate providing access to the rear garden, pathway leading to the front door.
Property Location
Similar Properties
End terrace house For Sale Bristol End terrace house For Sale BS7 Bristol new homes for sale BS7 new homes for sale Flats for sale Bristol Flats To Rent Bristol Flats for sale BS7 Flats to Rent BS7 Bristol estate agents BS7 estate agents



.gif)










