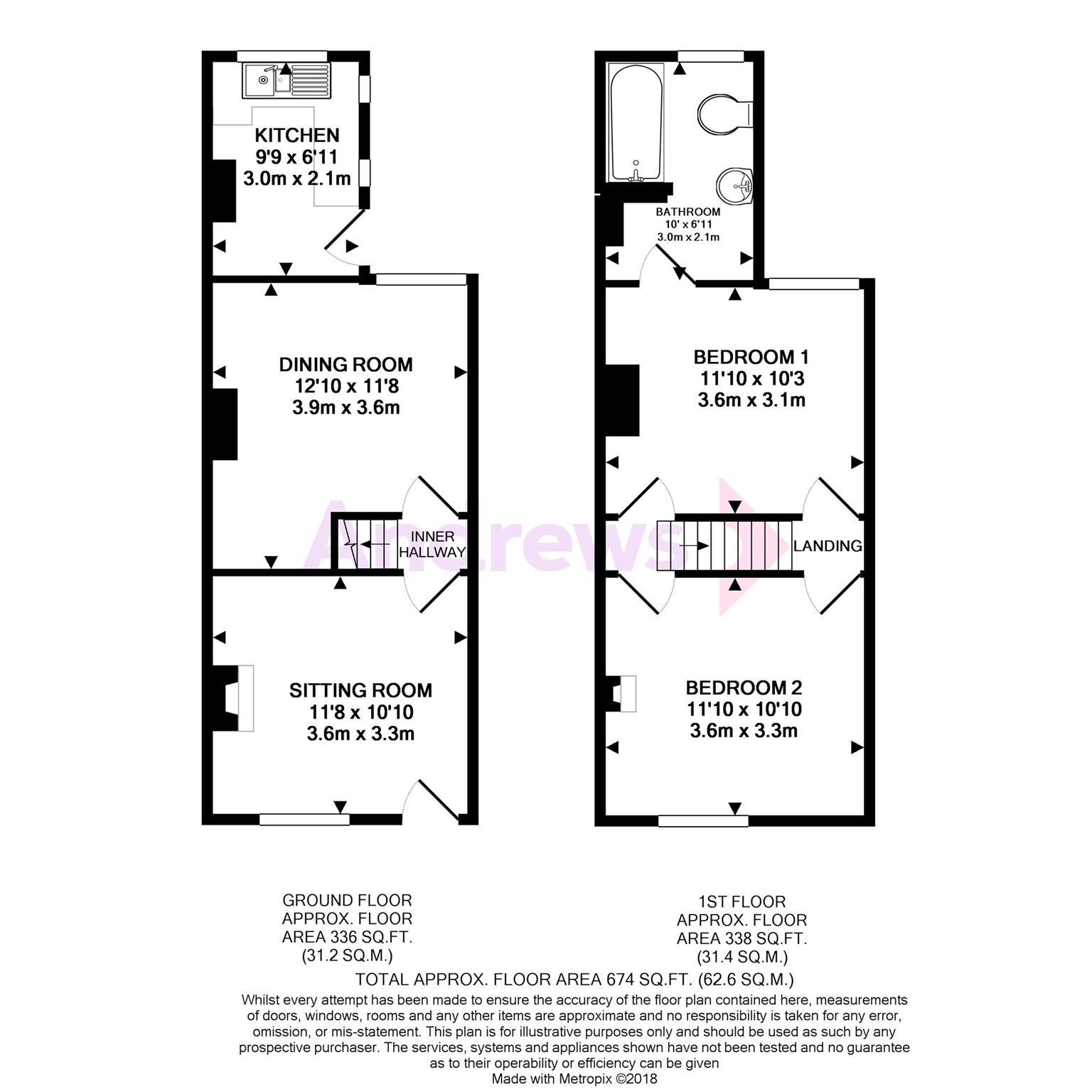2 Bedrooms End terrace house for sale in Buckhurst Avenue, Sevenoaks, Kent TN13 | £ 399,000
Overview
| Price: | £ 399,000 |
|---|---|
| Contract type: | For Sale |
| Type: | End terrace house |
| County: | Kent |
| Town: | Sevenoaks |
| Postcode: | TN13 |
| Address: | Buckhurst Avenue, Sevenoaks, Kent TN13 |
| Bathrooms: | 1 |
| Bedrooms: | 2 |
Property Description
This delightful cottage, which is offered for sale with on onward chain, is decorated throughout in neutral tones and complimented by the feature fireplaces, carpeting and stripped wood doors.
To the ground floor is the sitting room with feature fireplace, the 11'8 x 12'10 dining room and the modern fitted kitchen. To the first floor are two double bedrooms, both with feature fireplaces and the 10'1 x 6'11 bathroom which leads off the master bedroom.
Externally the property has a low maintenance front garden with wrought iron fencing and to the rear a delightful and well maintained 39'8 x 13'10 cottage garden with gated rear pedestrian access.
Entrance
Part double glazed entrance door leading into:-
Sitting Room (3.56m into recess x 3.05m)
Double glazed window to front. Feature fireplace. Built in low level cupboard to chimney recess housing gas meter. Radiator.
Inner Hallway
Staircase leading to first floor.
Dining Room (3.56m into recess x 3.91m into recess)
Double glazed window to rear. Radiator.
Kitchen (2.90m x 2.26m into recess)
Double glazed window to rear. Two double glazed windows and part double glazed door to side. Part tiled walls. Inset 1.5 bowl stainless steel sink unit with cupboard under. Range of base units with cupboards, drawers and worktops over. Matching wall units. Space for fridge/freezer. Space and plumbing for washing machine. Space for freestanding cooker with stainless steel cooker hood over. Wall mounted Worcester combination boiler. Slip line wall cupboard housing electric consumer unit. Ladder radiator. Tiled floor.
Landing
Bedroom 2 (3.61m into recess x 3.30m)
Double glazed window to front. Feature fireplace. Radiator. Built in wardrobe/cupboard.
Bedroom 1 (3.05m x 3.63m into recess)
Double glazed window to rear. Feature fireplace. Radiator.
Bathroom (2.11m into recess x 3.07m)
Double glazed window to rear. Slightly sloped ceiling. Localised tiling. Panel enclosed bath with mixer/spray attachment. Pedestal wash hand basin. Low level w.C. Radiator. Laminate wood flooring.
Front Garden
Wrought iron fence with paved garden area with shingled area.
Rear Garden (12.09m x 4.22m)
A delightful cottage style garden with a concrete patio area with low rise steps leading to a further paved patio area with trellis with pathway leading to further section of garden with lawn, flower beds/borders, timber shed and gated rear pedestrian access. External light. Tap.
Property Location
Similar Properties
End terrace house For Sale Sevenoaks End terrace house For Sale TN13 Sevenoaks new homes for sale TN13 new homes for sale Flats for sale Sevenoaks Flats To Rent Sevenoaks Flats for sale TN13 Flats to Rent TN13 Sevenoaks estate agents TN13 estate agents



.png)



