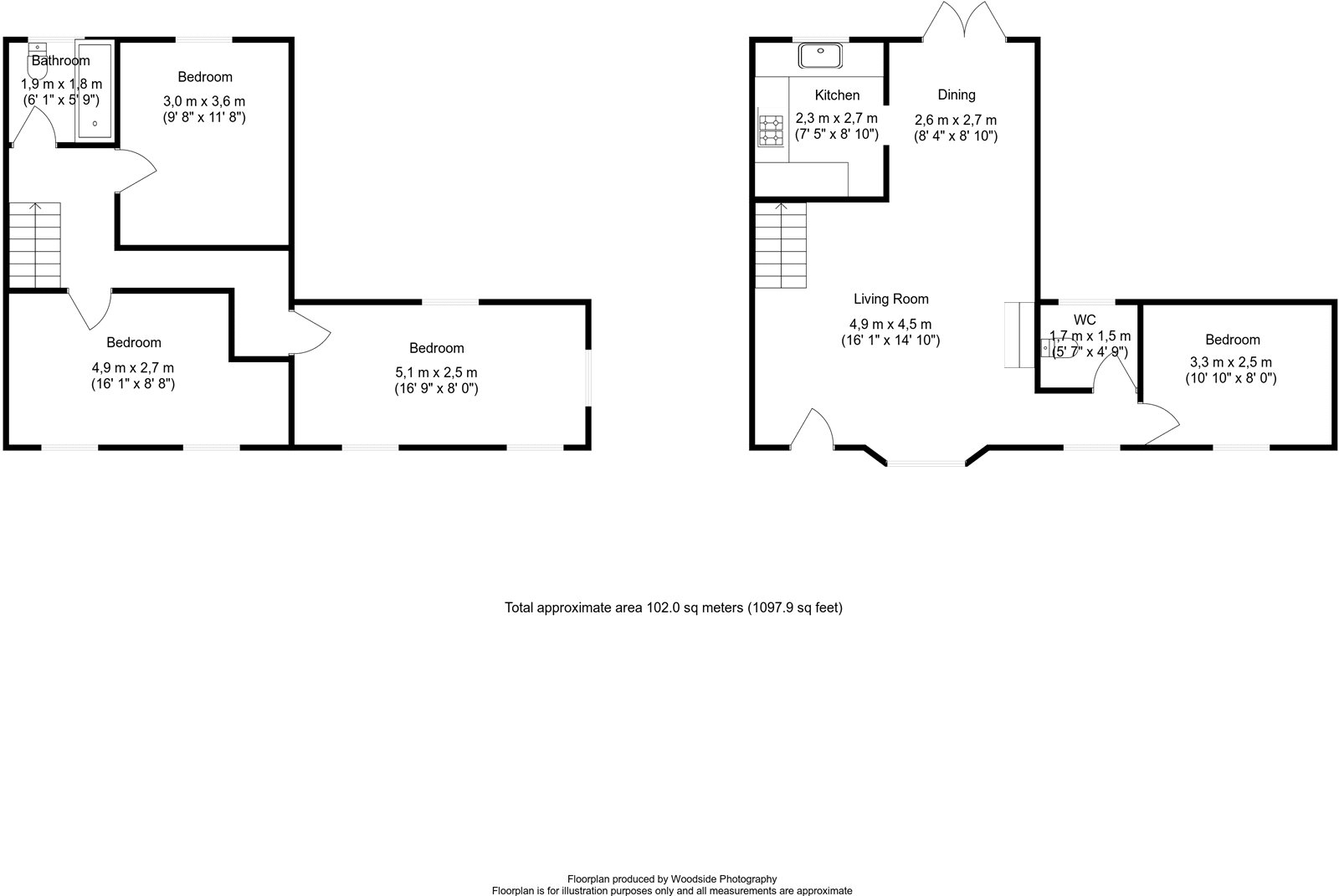4 Bedrooms End terrace house for sale in Buckingham Drive, Luton, Bedfordshire LU2 | £ 325,000
Overview
| Price: | £ 325,000 |
|---|---|
| Contract type: | For Sale |
| Type: | End terrace house |
| County: | Bedfordshire |
| Town: | Luton |
| Postcode: | LU2 |
| Address: | Buckingham Drive, Luton, Bedfordshire LU2 |
| Bathrooms: | 1 |
| Bedrooms: | 4 |
Property Description
Ideal family home with no onward chain.
Positioned within a highly sought after family freindly location in Stopsley is this spacious four bedroom home.
The downstairs accommodation comprises a spacious lounge/diner with seperate kitchen and patio doors leading to the garden which contains a decking area & artificial turf. Also downstairs includes a utility room with a double bedroom.
Upstairs the property comprises of a newly fitted bathroom along with three double bedrooms.
The property includes a driveway for a multiple cars as well as a garage.
Call Giggs & Bell on to arrange a viewing.
Ideal family home with no onward chain.
Positioned within a highly sought after family freindly location in Stopsley is this spacious four bedroom home.
The downstairs accommodation comprises a spacious lounge/diner with seperate kitchen and patio doors leading to the garden which contains a decking area & artificial turf. Also downstairs includes a utility room with a double bedroom.
Upstairs the property comprises of a newly fitted bathroom along with three double bedrooms.
The property includes a driveway for a multiple cars as well as a garage.
Call Giggs & Bell on to arrange a viewing.
Entrance White PVC double glazed entrance door to.
Entrance Porch Large double glazed window to side elevation, tiled flooring, radiator, white PVC door with circular double glazed window pane in centre, wooden entrance door to.
Lounge 16'1" x 14'10" (4.9m x 4.52m). Vinyl wood style floooring, coving to ceiling, feature fireplace (not working) double glazed bay window to front elevation, double panelled radiator below, stairs rising to first floor with understair storage.
Dining Room 8'10" x 8'4" (2.7m x 2.54m). Further radiator mounted to wall, entrance door to.
Kitchen 8'10" x 7'5" (2.7m x 2.26m). Vinyl flooring, range of wall and base units, space for dishwasher, space for cooker and fridge freezer, complimentary tiling to splashbacks, double glazed window to rear elevation and view of garden.
Rear Garden Double glazed patio doors to rear garden which is west facing, decking area with slight upstep with further pebbled area and astroturf, fence panelled surround with side entrance gate leading to garage block and driveway.
Extension Tiled flooring, double glazed window to front elevation, door leading to.
Utility Room 5'7" x 4'9" (1.7m x 1.45m). Wash hand basin, double glazed window to rear elevation, spotlights to ceiling, low flush WC, space and plumbing for washing machine or tumble drier.
Bedroom 4 10'10" x 8' (3.3m x 2.44m). Carpeted, double glazed window to front elevation with radiator below.
First Floor Landing Hatch to loft space, airing cupboard which contains water tank and further storage, door to
Bathroom 6'1" x 5'9" (1.85m x 1.75m). Tiled flooring, wall mounted heated towel rail, double glazed window to rear elevation, low flush WC, wash hand basin with mixer tap, tiling surround, newly refitted, bath with mixer taps and shower attachment overhead, double glazed window to rear elevation.
Bedroom 3 11'8" x 9'8" (3.56m x 2.95m). Double glazed window to rear elevation with radiator below, fitted wardrobes mounted to wall.
Bedroom 2 16'9" x 8' (5.1m x 2.44m). Two double glazed windows to the left, one double glazed window to the right, fitted wardrobes in bedroom, radiator, one fitted wardrobe in the centre of the room contains the boiler unit which serves domestic hot water and gas central heating.
Master Bedroom 16'9" x 8'8" (5.1m x 2.64m). Further fitted wardrobes, two dual double glazed windows to front elevation, double glazed window to side elevation, double glazed window to rear elevation, three radiators in the bedroom.
Property Location
Similar Properties
End terrace house For Sale Luton End terrace house For Sale LU2 Luton new homes for sale LU2 new homes for sale Flats for sale Luton Flats To Rent Luton Flats for sale LU2 Flats to Rent LU2 Luton estate agents LU2 estate agents



.png)











