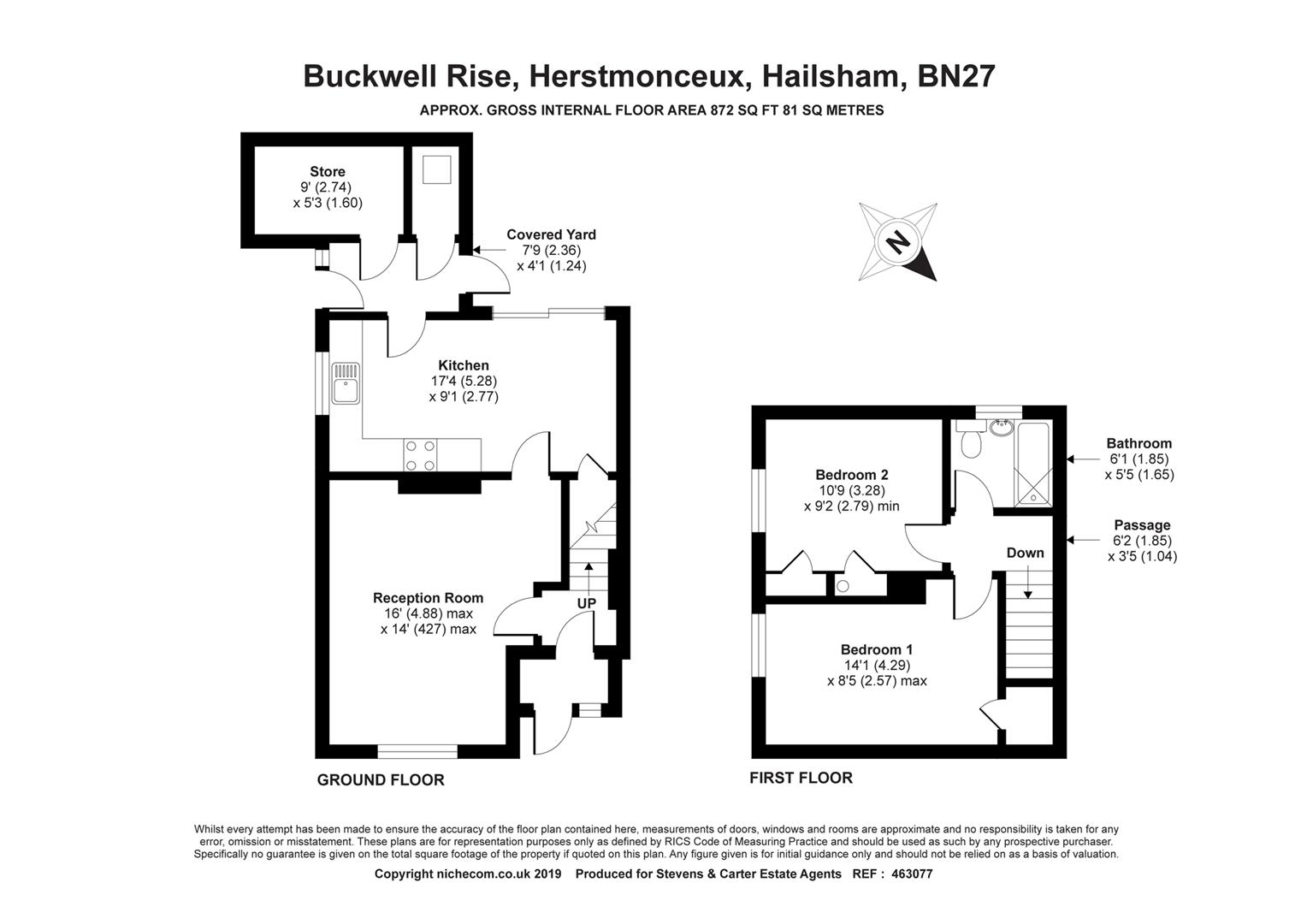2 Bedrooms End terrace house for sale in Buckwell Rise, Herstmonceux, Hailsham BN27 | £ 215,000
Overview
| Price: | £ 215,000 |
|---|---|
| Contract type: | For Sale |
| Type: | End terrace house |
| County: | East Sussex |
| Town: | Hailsham |
| Postcode: | BN27 |
| Address: | Buckwell Rise, Herstmonceux, Hailsham BN27 |
| Bathrooms: | 1 |
| Bedrooms: | 2 |
Property Description
Stunning Rural Views From Rear - Located On Fringes Of Sought After Village - Chain Free - Useful Brick Built Store Room. If you have ever pictured yourself living in a village sitting in your garden relaxing with your favourite tipple watching the evening sunset over the fields that lay directly behind your house, then this one is most definitely for you. What you also get with this end of terrace house is little more space than you first think from first entering the property with a light & airy living room to the front and a full width kitchen/dining room to the rear overlooking the garden and beyond. Upstairs there are two double bedrooms and a family bathroom. Outside is a very useful brick built storage room which could easily be integrated into the house for more accommodation.
Entrance Porch
Via uPVC double glazed door, further door to:
Entrance Hall
Staircase to first floor landing, door to:
Living Room (4.88m x 4.27m (16'0" x 14'0"))
Decorative cast iron fireplace with wooden surround, radiator, leaded light effect double glazed window, door to:
Kitchen/Dining Room (5.28m x 2.77m (17'3" x 9'1"))
Comprising of a stainless steel sink unit, floor & wall mounted units, work top surfaces, part tiled walls, space for cooker having integrated extractor unit over, plumbing for dishwasher/washing machine, space for low level fridge, radiator, leaded light effect double glazed window, door to rear covered way and store rooms one housing an oil fired boiler, further double glazed sliding doors to garden.
First Floor Landing
Hatch to loft space.
Bedroom One (4.29m x 2.57m (14'0" x 8'5"))
Store cupboard, radiator, leaded light effect double glazed window.
Bedroom Two (3.28m x 2.79m (10'9" x 9'1"))
Store cupboard, radiator, leaded light effect double glazed window.
Bathroom (1.85m x 1.65m (6'0" x 5'4"))
Comprising of a paneled bath having shower screen and electric shower unit over, pedestal wash basin, low level WC, part tiled walls, radiator, leaded light effect double glazed window.
Outside
Store Room (2.74m x 1.60m (8'11" x 5'2"))
There is one larger room and one smaller one which houses a floor mounted oil fired boiler.
Front & Rear Gardens
The front garden has an area of lawn, path to front door. The rear garden certainly is a added bonus affording a favoured south westerly aspect and having a paved patio, lawn, a Wendy house, several shrubs, gate to side. The garden backs directly onto fields enjoying superb panoramic views over the countryside beyond.
Property Location
Similar Properties
End terrace house For Sale Hailsham End terrace house For Sale BN27 Hailsham new homes for sale BN27 new homes for sale Flats for sale Hailsham Flats To Rent Hailsham Flats for sale BN27 Flats to Rent BN27 Hailsham estate agents BN27 estate agents



.png)

