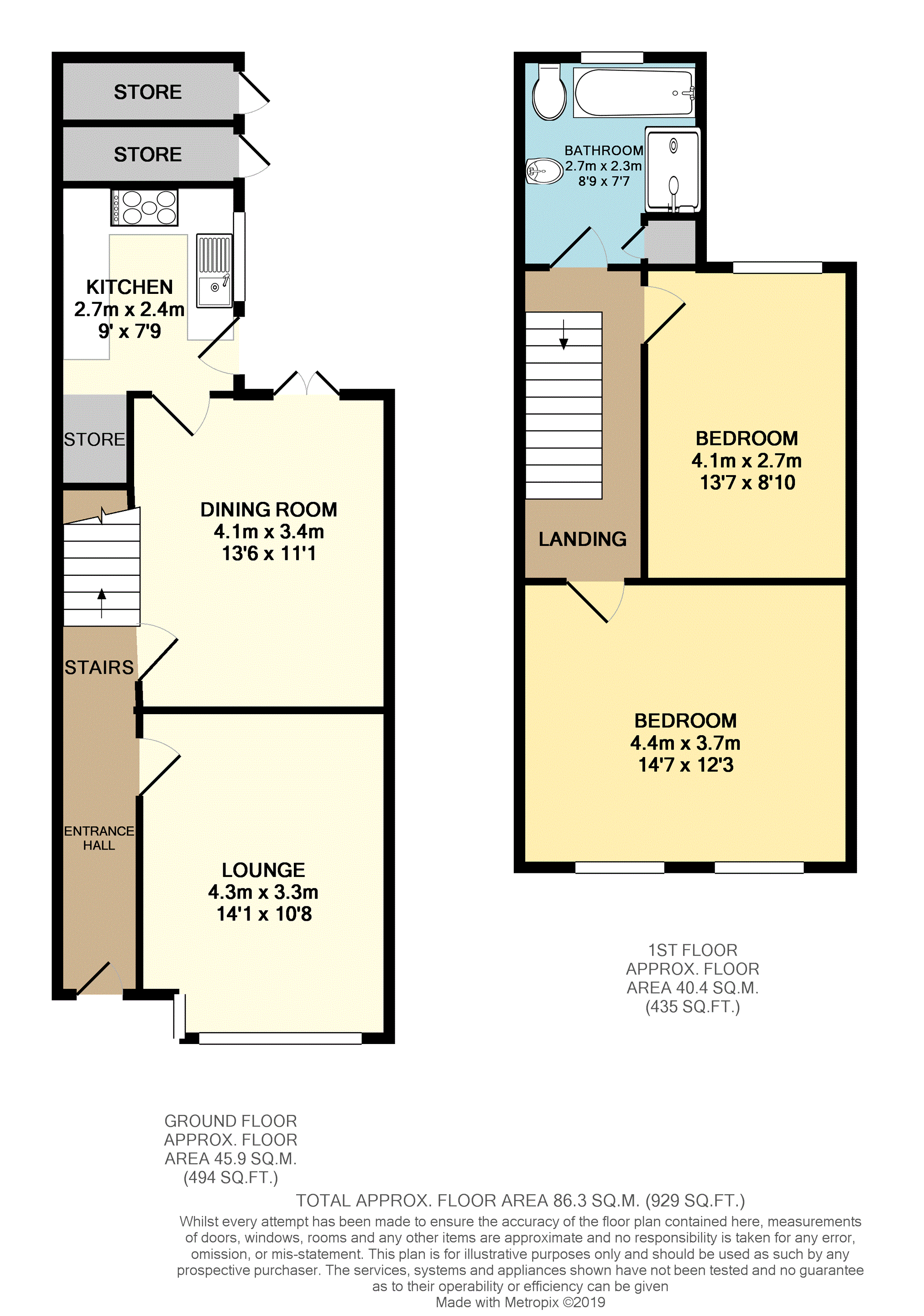2 Bedrooms End terrace house for sale in Bulkeley Road, Cheadle SK8 | £ 230,000
Overview
| Price: | £ 230,000 |
|---|---|
| Contract type: | For Sale |
| Type: | End terrace house |
| County: | Greater Manchester |
| Town: | Cheadle |
| Postcode: | SK8 |
| Address: | Bulkeley Road, Cheadle SK8 |
| Bathrooms: | 1 |
| Bedrooms: | 2 |
Property Description
This larger style end of terrace provides spacious well appointed accommodation and will make a future proof purchase as there is plenty of scope to convert it to a 3 bedroom home. The property is situated in a popular cul de sac in Cheadle Village and is offered for sale with vacant possession and no onward chain so a very speedy completion could be arranged. The accommodation has modern fittings, restored period features and comprises of: Entrance hall with stripped wooden flooring, lounge with feature fireplace housing a wood burner. Dining room with French doors onto the rear garden and original pantry unit, fitted kitchen with stylish units and integrated appliances, first floor landing, master bedroom with cast iron fireplace and twin windows, second double bedroom with original fireplace and a larger than average bathroom fitted with a modern suite including bath and separate shower enclosure. There is a lawned garden to the rear with brick outhouses providing great storage or conversion potential, perhaps incorporated into a side return extension from the dining room. The central heating boiler was installed in 2016 and there is uPVC double glazing throughout.
The property is ideally situated close to excellent transport links; the A34 and motorway network are easily accessed. Cheadle Village has a great variety of shops and eateries and there are popular well regarded nurseries and schools within easy reach.
Entrance Hall
Entrance door. Stripped wooden flooring. Stairs to first floor accommodation. Panelled doors to lounge and dining room. Central heating radiator.
Lounge
14'0 x 10'8
Features fireplace with exposed brick and stone hearth housing wood burner. Coving to ceiling. Central heating radiator. Two uPVC double glazed windows to front.
Dining Room
13'6 x 11'0
Original built in storage unit. UPVC double glazed French doors to garden. Stripped wooden flooring. Panelled door to kitchen. Central heating radiator.
Kitchen
9'0 x 7'9
Fitted units, work surfaces and sink unit. Integrated fridge/freezer. Integrated dishwasher. Integrated washing machine. Range style dual fuel oven. Built in extractor canopy with hob light. Open plan access to under stairs storage area. Door to garden. UPVC double glazed window to side.
First Floor Landing
Spindle balustrade. Panelled doors to bedrooms and bathroom. Loft access hatch with pull down ladder leading to part boarded loft area with light.
Bedroom One
14'7 x 12'3
Original fireplace. Two uPVC double glazed window s to front. Central heating radiator.
Bedroom Two
13'7 x 8'9
Cast iron fireplace. UPVC double glazed window to rear. Central heating radiator.
Bathroom
8'9 x 7'7
Bath, shower enclosure, WC and basin suite. Built in airing cupboard housing combi central heating / hot water boiler. Ceiling spotlights. Tiled wall and floor surfaces. Towel rail radiator. UPVC double glazed window to rear.
Garden
Rear garden with patio, lawn and mature planting. Brick garden stores. Wall light.
Small garden area to the front with walled boundary.
Property Location
Similar Properties
End terrace house For Sale Cheadle End terrace house For Sale SK8 Cheadle new homes for sale SK8 new homes for sale Flats for sale Cheadle Flats To Rent Cheadle Flats for sale SK8 Flats to Rent SK8 Cheadle estate agents SK8 estate agents



.png)