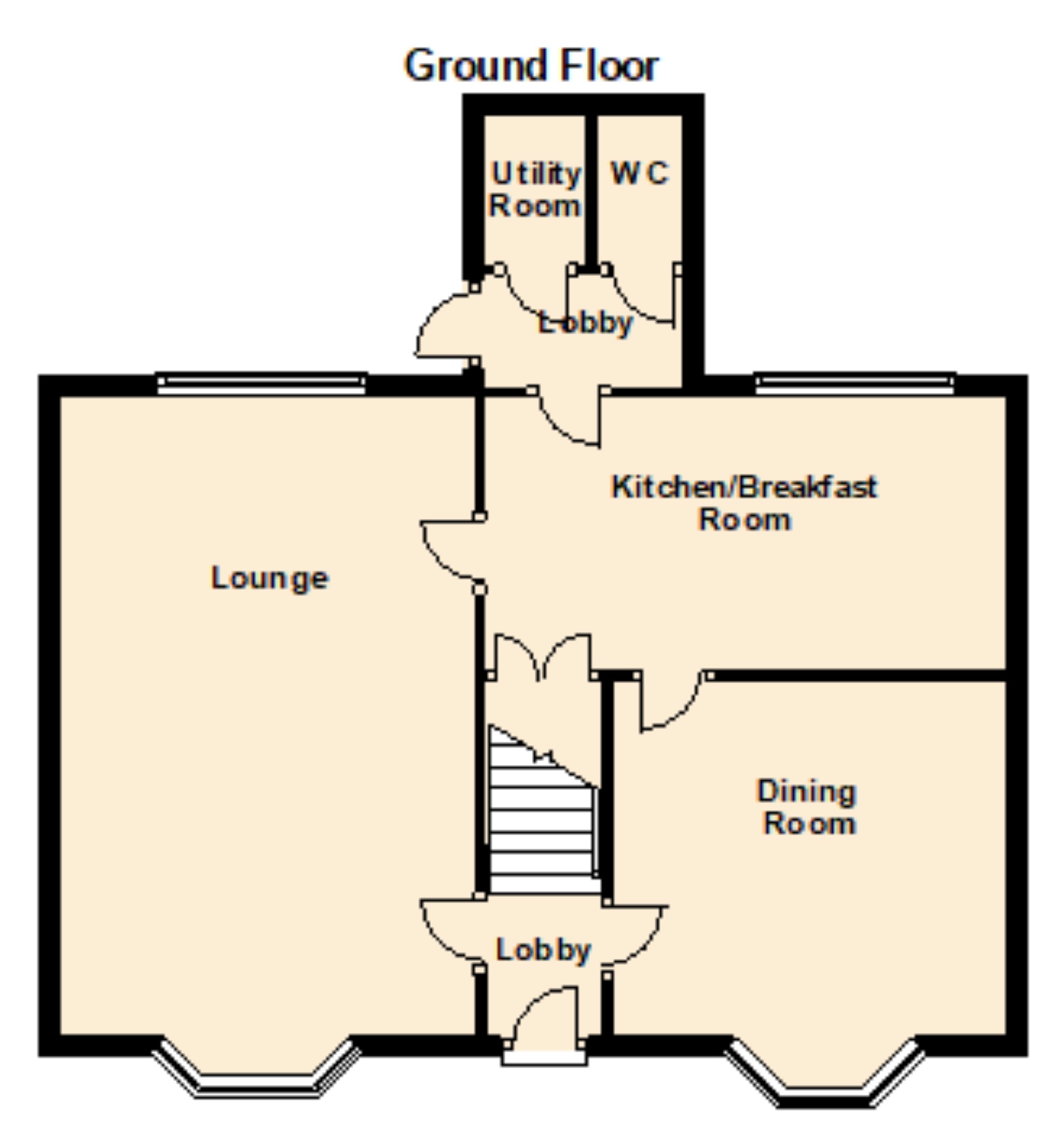3 Bedrooms End terrace house for sale in Bungalow Road, Selby YO8 | £ 177,500
Overview
| Price: | £ 177,500 |
|---|---|
| Contract type: | For Sale |
| Type: | End terrace house |
| County: | North Yorkshire |
| Town: | Selby |
| Postcode: | YO8 |
| Address: | Bungalow Road, Selby YO8 |
| Bathrooms: | 1 |
| Bedrooms: | 3 |
Property Description
Boasting a superb rear garden, this attractive three bedroomed end town house occupies a quiet location yet lies within an easy walk to Selby town centre. The property benefits from gas central heating (boiler fitted 2016), UPVC double glazed windows, separate lounge and dining room, attractive kitchen, downstairs WC, three first floor bedrooms and family bathroom. A detached garage and off road parking further enhance this spacious property. Viewing is by appointment only via the agents.
UPVC double glazed entrance door into;
Lobby
Staircase to first floor.
Lounge (6.05m x 3.90m (19'10" x 12'10"))
UPVC double glazed front and rear windows. Two central heating radiators. Stained wood fireplace surround with marble inset and hearth and living flame coal effect gas fire. Dado rail. Coving to ceiling.
Dining Room (3.34m x 3.33m (10'11" x 10'11"))
UPVC double glazed front window. Central heating radiator.
Kitchen (2.54m x 2.89m (8'4" x 9'6"))
Fully fitted kitchen comprIsing; wall and base units with worktop surfaces and tiled splashbacks. Hotpoint oven, hob and extractor, stainless steel 1 ½ bowl sink unit and drainer. Heated towel rail. Breakfast bar and stools. Central heating radiator.
Rear Lobby (1.82m x 1.00m (6'0" x 3'3"))
Central heating radiator. Sink unit. UPVC rear door. Internal door to;
Downstairs Wc
Utility (1.38m x 0.80m (4'6" x 2'7"))
Plumbed for washer. Wall mounted Ideal gas central heating boiler (fitted 2016).
Staircase leading to first floor.
Landing (2.85m x 2.06m (9'4" x 6'9"))
UPVC double glazed rear window. Central heating radiator.
Bedroom 1 (4.13m x 3.36m (13'7" x 11'0"))
UPVC double glazed front window. Central heating radiator. Cupboard above stairwell.
Bedroom 2 (3.91m x 2.95m (12'10" x 9'8"))
UPVC double glazed front window. Central heating radiator. Cupboard above stairwell.
Bedroom 3 (2.85m x 2.95m (9'4" x 9'8"))
UPVC double glazed rear window. Central heating radiator.
Bathroom (2.41m x 1.74m (7'11" x 5'9"))
Modern white suite comprising; bath, WC and wash hand basin with shower above bath and shower screen. Fully tiled. Heated towel rail.
Outside - Front
Gravelled forecourted front . Wood fence to roadside path. Wrought iron gate to driveway leading to;
Outside - Rear
Detached concrete garage with up-and-over door, power and light. Superb fully established lawned rear garden with flower beds and shrubbery border. Fence surround.
Directions
Proceed from Selby over the bridge and the A19 north turning left after the bridge and just before the Olympia public house, follow the road round and the property stands on the right hand side.
You may download, store and use the material for your own personal use and research. You may not republish, retransmit, redistribute or otherwise make the material available to any party or make the same available on any website, online service or bulletin board of your own or of any other party or make the same available in hard copy or in any other media without the website owner's express prior written consent. The website owner's copyright must remain on all reproductions of material taken from this website.
Property Location
Similar Properties
End terrace house For Sale Selby End terrace house For Sale YO8 Selby new homes for sale YO8 new homes for sale Flats for sale Selby Flats To Rent Selby Flats for sale YO8 Flats to Rent YO8 Selby estate agents YO8 estate agents



.png)











