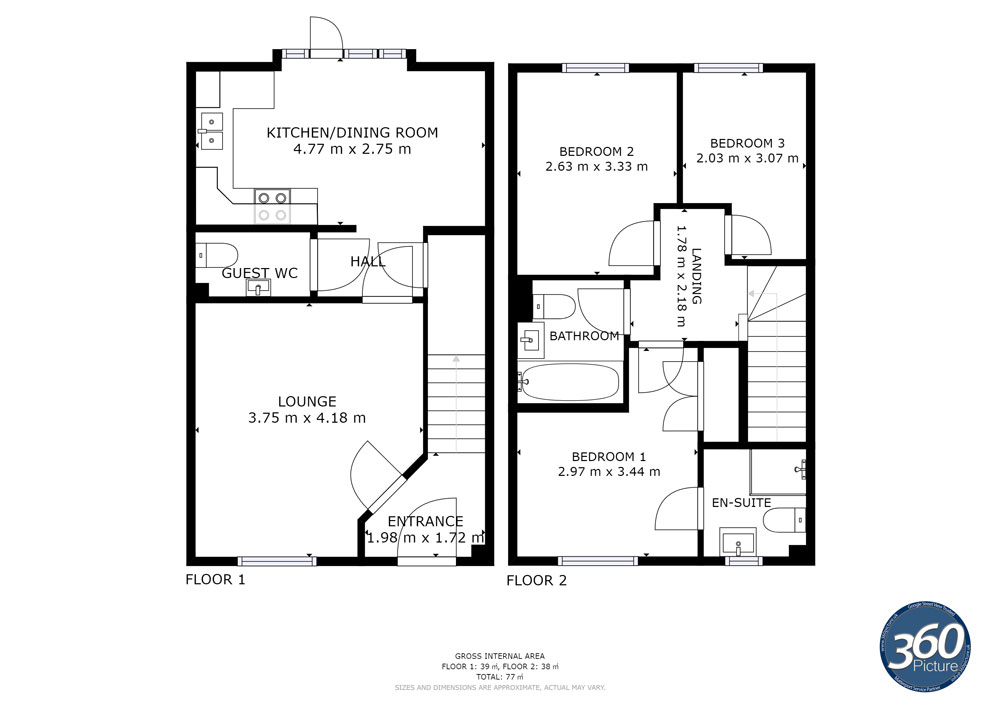3 Bedrooms End terrace house for sale in Burchell Avenue, Stone, Staffordshire ST15 | £ 190,000
Overview
| Price: | £ 190,000 |
|---|---|
| Contract type: | For Sale |
| Type: | End terrace house |
| County: | Staffordshire |
| Town: | Stone |
| Postcode: | ST15 |
| Address: | Burchell Avenue, Stone, Staffordshire ST15 |
| Bathrooms: | 0 |
| Bedrooms: | 3 |
Property Description
Austin & Roe are delighted to bring to market this well presented three bedroom family home. The property offers a welcoming entrance hall, lovely lounge, dining/breakfast kitchen which overlooks the rear garden, guest WC and understairs storage cupboard. The upstairs accommodation comprises of a nicely presented master bedroom having a shower en-suite and built in wardrobe, a further two generous bedrooms to the rear aspect plus a modern, fitted family bathroom. Externally rear lawned garden with side gate access, to the front of the property a driveway for off road parking. This modern, stylish home is walking distance of Stone town centre and railway station.
No Chain/Immediate Occupation.
From Austin & Roe Stone Office head onto Radford Street then turn right onto Christchurch Way/A520. At the roundabout, take the first exit onto The Fillybrooks/A34. At the next roundabout, take the fourth exit onto A34 dual carriageway heading back towards Stone. Turn left onto Blundell Drive on the Millers Reach Development then left onto Burchell Avenue follow the road until you see a visible Austin & Roe For Sale board outside the property.
Ground Floor
Main Entrance Door
The main entrance door is black composite with two opaque double glazed panels and is fitted with a storm canopy.
Entrance Hallway
The front facing entrance hallway is fitted with a radiator, a central light fitting and smoke alarm fitted to the white ceiling, the walls are painted white and the flooring is a grey laminate. The stairs rise to the first floor and there is a door into the lounge.
Lounge
The Lounge is painted white and has a double radiator, a front facing double glazed UPVC window, light grey laminate flooring, central ceiling light fitting.
Kitchen/Diner
The open plan kitchen/diner has white walls and is fitted with white gloss kitchen units with grey worktops, stainless steel sink with mixer taps, a fitted Zanussi hob, oven and extractor, spaces for washing machine and dishwasher, UPVC double glazed french doors with double glazed panels each side. One radiator, two light fittings and six spotlights over the kitchen area, the flooring is grey tiles. There is a storage cupboard under the stairs.
Cloakroom
The Cloakroom is off the kitchen and has white walls, a white low-level wc, pedestal, complete with white tiled splash backs, there is a fitted extractor fan and two downlighters, the floor has been tiled grey.
First Floor
Landing
The stairs and landing has white walls, a fully fitted grey carpet, there is loft access, a ceiling light point and a wall mounted radiator, doors to three bedrooms and the family bathroom.
Master Bedroom
The Master bedroom is front facing and has white walls and a grey fitted carpet, TV aerial point, double wardrobe, front facing double glazed window, a wall mounted radiator and central heating control.
En-suite
The ensuite is painted white and is fitted with a stand-alone shower cubicle with electric shower, a white low-level WC and pedestal with white tiled splashbacks. There is an extraction fan and 4-spotlights, a front facing UPVC double glazed window and a wall mounted radiator. The floor is wooden effect grey laminate.
Bedroom 2
Bedroom two is painted white and has a rear facing double glazed window, a central light point, wall mounted radiator, fitted grey carpet and there is a TV aerial point.
Bedroom 3
Bedroom three is painted white and has a rear facing UPVC double glazed window, central light point, the floor has grey carpet, and there is a wall mounted radiator.
Family Bathroom
The bathroom is painted white and has a white bathroom suite comprising, low-level WC, pedestal and bath with shower screen and mains shower over the bath. The splashbacks are tiled off white and the fitments are chrome. The floor is grey wooden effect laminate. There is an extractor fan fitted and four spotlights, there is also a wall mounted radiator.
Property Location
Similar Properties
End terrace house For Sale Stone End terrace house For Sale ST15 Stone new homes for sale ST15 new homes for sale Flats for sale Stone Flats To Rent Stone Flats for sale ST15 Flats to Rent ST15 Stone estate agents ST15 estate agents



.png)

