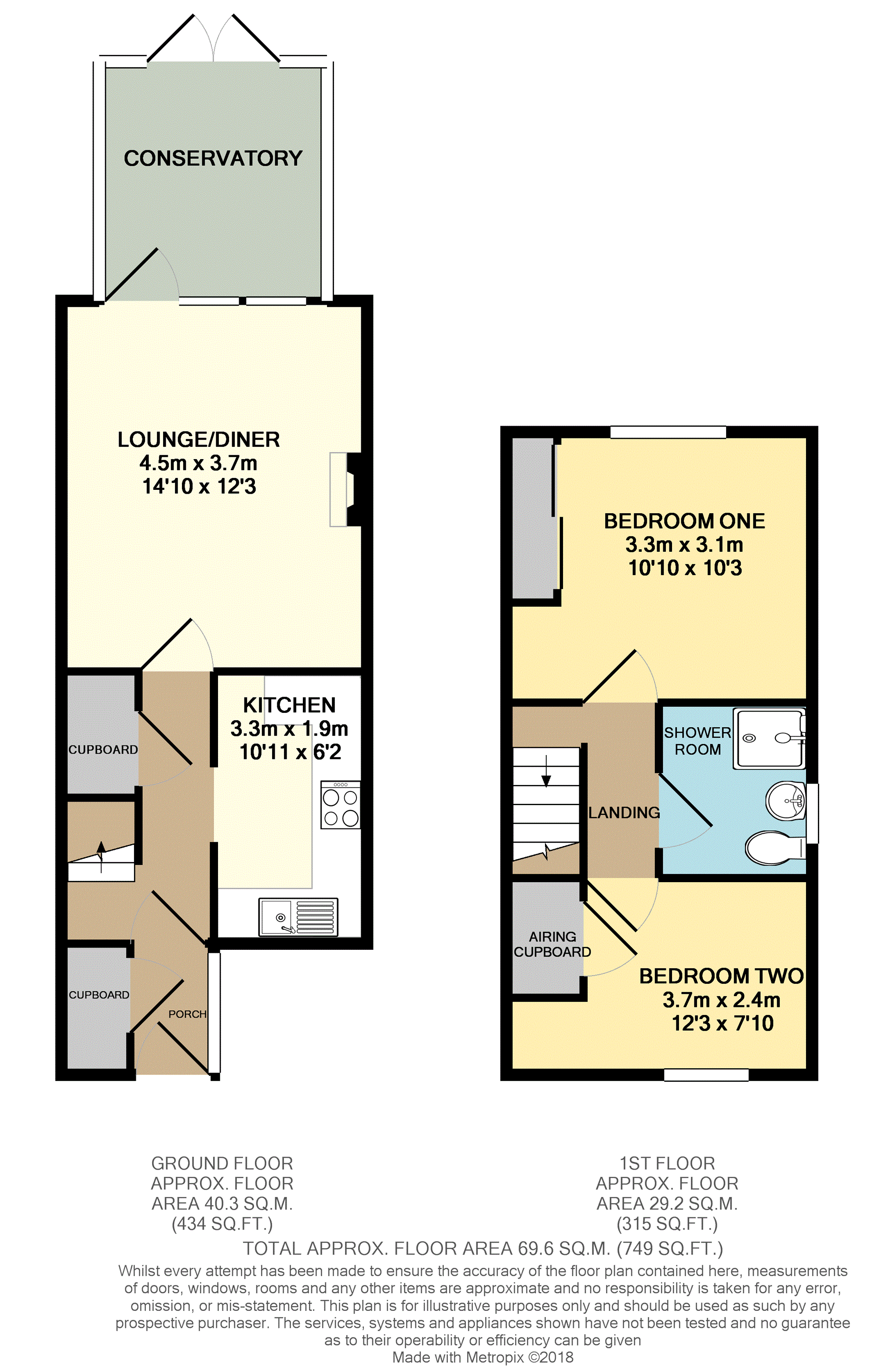2 Bedrooms End terrace house for sale in Burgess Gardens, Newport Pagnell MK16 | £ 240,000
Overview
| Price: | £ 240,000 |
|---|---|
| Contract type: | For Sale |
| Type: | End terrace house |
| County: | Buckinghamshire |
| Town: | Newport Pagnell |
| Postcode: | MK16 |
| Address: | Burgess Gardens, Newport Pagnell MK16 |
| Bathrooms: | 1 |
| Bedrooms: | 2 |
Property Description
Available for viewings from Wednesday 24th October.
A modern two bedroom home, in a quiet cul de sac location in Newport Pagnell, offered with the added benefits of both a garage and a conservatory.
The accommodation comprises; an entrance porch, hallway, refitted kitchen, sitting/dining room and the conservatory on the ground floor, with two double bedrooms and a refitted shower room on the first floor.
The property has been lovingly maintained and would make a fantastic first home, being close to local amenities and park land, within walking distance of the town centre and is in an excellent commuter location with in striking distance of the A509 and M1 motorway.
Further benefits include uPVC double glazing, gas fired radiator heating and no upper chain.
Entrance Porch
Entrance is via a uPVC double glazed entrance door, door to a storage cupboard, further uPVC double glazed door to:
Entrance Hall
Stairs rise to the first floor landing, radiator, understairs storage cupboard, telephone point.
Kitchen
10' 11" x 6' 2"
Refitted with a stylish and modern range of wall and base level units with complimentary roll edge work surfaces over, inset stainless steel sink drainer unit with a mixer tap over, integrated four ring gas hob and stainless steel electric oven with an extractor hood over, space for an upright fridge freezer, plumbing for an automatic washing machine, tiled walls to splash back areas, double glazed window to the front elevation, wall mounted boiler unit.
Lounge/Dining Room
14' 10" x 12' 3"
Double glazed window to the rear elevation, door to the conservatory, radiator, TV point, electric fire point.
Conservatory
Of uPVC construction over a dwarf wall, double glazed windows to the rear elevation, double glazed French doors to the rear garden, power connected.
First Floor Landing
Loft access hatch, doors to:
Bedroom One
10' 10" x 10' 3"
Double glazed window to the rear elevation, radiator, built in wardrobes with sliding doors, television point.
Bedroom Two
12'3 x 7'10
Double glazed window to the front elevation, radiator, door to a built in airing cupboard over the stairs.
Shower Room
Refitted with a stylish modern white suite comprising a tiled shower cubicle, pedestal sink and a W.C. With a concealed cistern, tiled walls and flooring, radiator, double glazed window to the side elevation.
Front Garden
Enclosed flower beds laid mainly to slate chippings, path to the front door.
Rear Garden
Laid mainly to lawn with well stocked flower beds, various shrubs and a selection of rose bushes, summer house with power and light connected, paved patio area.
Garage
Single garage in a nearby block.
Property Location
Similar Properties
End terrace house For Sale Newport Pagnell End terrace house For Sale MK16 Newport Pagnell new homes for sale MK16 new homes for sale Flats for sale Newport Pagnell Flats To Rent Newport Pagnell Flats for sale MK16 Flats to Rent MK16 Newport Pagnell estate agents MK16 estate agents



.png)

