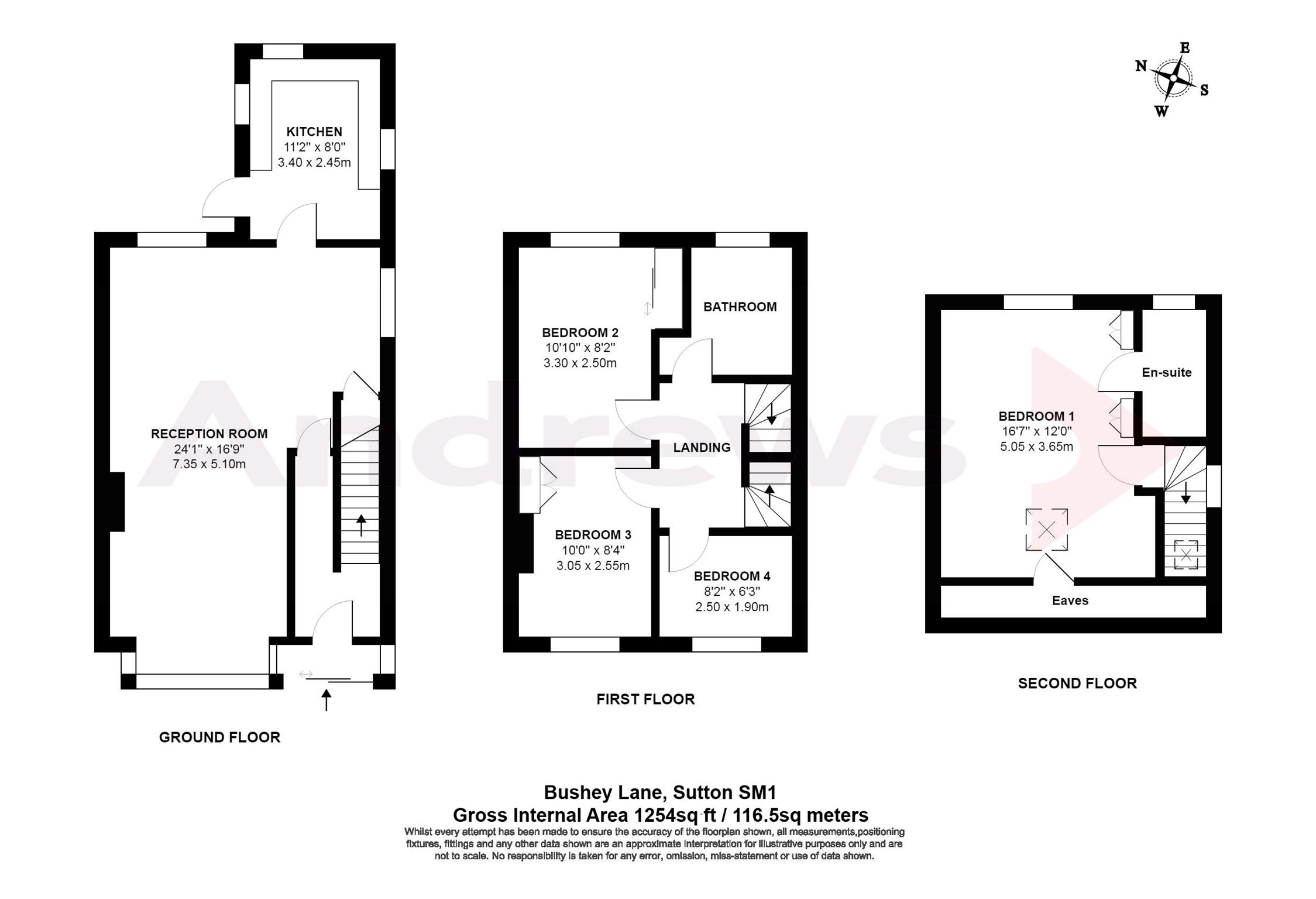4 Bedrooms End terrace house for sale in Bushey Lane, Sutton, Surrey SM1 | £ 490,000
Overview
| Price: | £ 490,000 |
|---|---|
| Contract type: | For Sale |
| Type: | End terrace house |
| County: | London |
| Town: | Sutton |
| Postcode: | SM1 |
| Address: | Bushey Lane, Sutton, Surrey SM1 |
| Bathrooms: | 2 |
| Bedrooms: | 4 |
Property Description
Within 0.7 miles of Sutton town centre and the St Nicholas centre and within 0.6 miles of Sutton Common station is this well presented end of terrace family home. The accommodation comprises three bedrooms and family bathroom on the first floor, a master bedroom with en suite shower room on the 2nd floor, 'L' shaped open plan living dining room and kitchen on the ground floor. The north easterly aspect garden has a parking space accessed via double gates.
Do book a viewing to fully appreciate the accommodation on offer in a key location for commuting and family living.
Porch
Enclosed, double glazed sliding doors, light.
Entrance Hall
Radiator, staircase, cupboard under stairs.
Reception Room (7.34m x 5.11m)
Front aspect double glazed bay window, radiator, ceiling coving, fireplace, TV point, power points, door to kitchen.
Kitchen (3.40m x 2.44m)
Dual aspect double glazed windows, part tiled walls, single sink drainer unit, cupboards and draws under, wall mounted storage units, laminate worktops, plumbed for washing machine and dishwasher, inset electric hob, electric oven, power points, gas boiler, tiled floor, door to garden.
Bedroom 1 (Loft Room) (5.05m x 3.66m)
Front and rear aspect double glazed windows, radiator, spotlights, power points, fitted storage cupboards, door to en suite.
En Suite Shower Room
Rear aspect double glazed obscured glass window, tiled walls, shower cubicle, hand basin, vanity unit, low level WC, shaver point.
Bedroom 2 (3.30m x 2.49m)
Rear aspect double glazed window, ceiling coving, radiator, power points, door to landing.
Bedroom 3 (3.05m x 2.54m)
Front aspect double glazed window, radiator, power points, shelving units, ceiling coving, door to landing.
Bedroom 4 (2.49m x 1.91m)
Front aspect double glazed window, built in bunk bed, radiator, power points, door to landing.
Garden
Fences to the side and rear, lawn, patio, double gates to the rear offering access to hard standing parking space in the rear garden.
Disclaimer
Andrews Estate Agents are unable to confirm whether statutory consents have been obtained for the extension(s)/conversion/alterations. It is the responsibility of all prospective purchasers to ensure that they and their legal representatives make all necessary enquiries with regard to these alterations as part of any conveyancing.
Property Location
Similar Properties
End terrace house For Sale Sutton End terrace house For Sale SM1 Sutton new homes for sale SM1 new homes for sale Flats for sale Sutton Flats To Rent Sutton Flats for sale SM1 Flats to Rent SM1 Sutton estate agents SM1 estate agents



.png)









