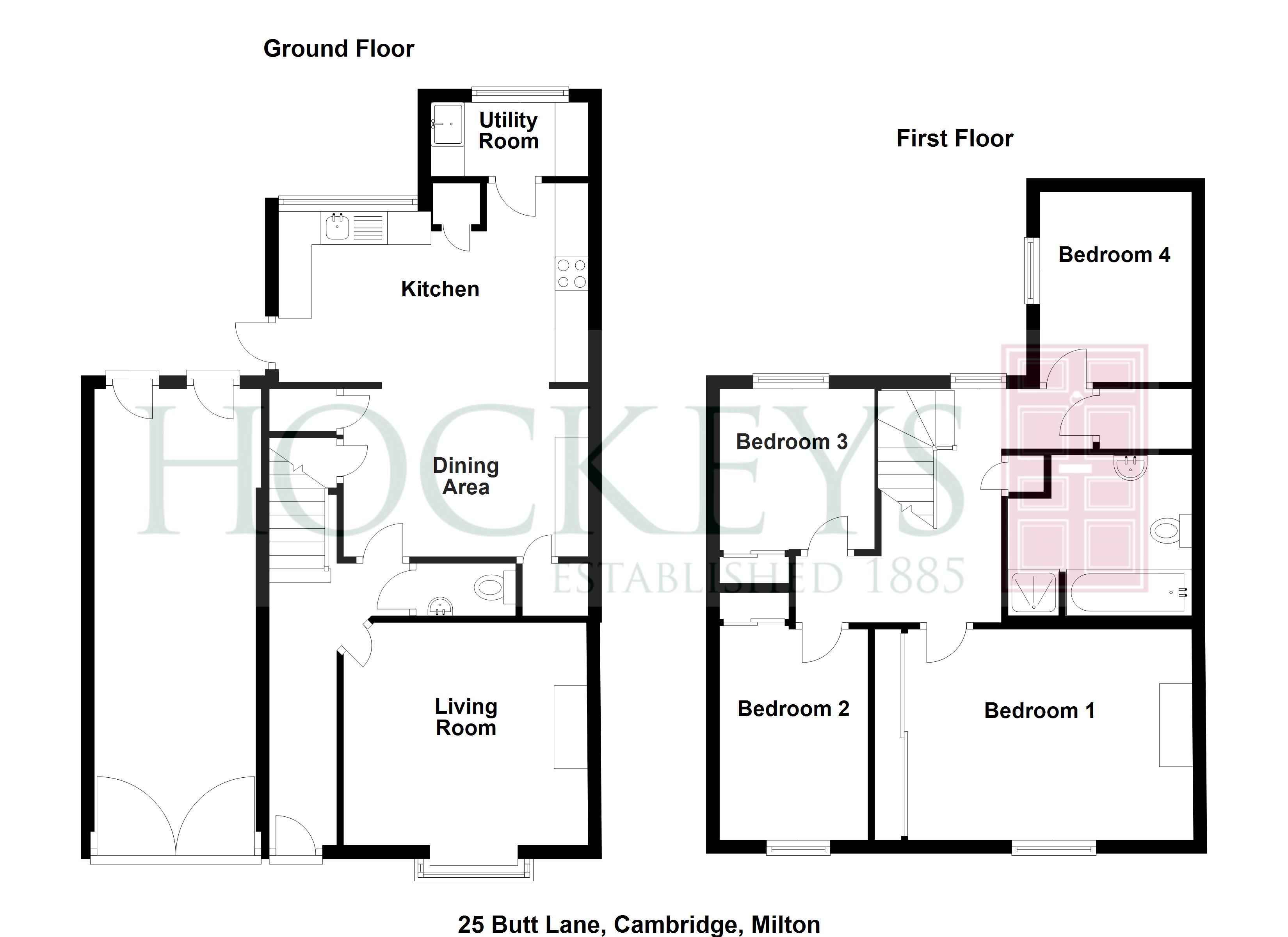4 Bedrooms End terrace house for sale in Butt Lane, Milton, Cambridge CB24 | £ 425,000
Overview
| Price: | £ 425,000 |
|---|---|
| Contract type: | For Sale |
| Type: | End terrace house |
| County: | Cambridgeshire |
| Town: | Cambridge |
| Postcode: | CB24 |
| Address: | Butt Lane, Milton, Cambridge CB24 |
| Bathrooms: | 1 |
| Bedrooms: | 4 |
Property Description
Entrance hallway External door to front with double glazed window and fan light above, oak wood flooring, stairs to first floor.
Downstairs cloakroom Low level w.C, wash basin, ceramic tiled floor.
Living room 13' 0" into bay x 10' 7" (3.96m x 3.23m) Double glazed bay window to front aspect, oak wood flooring, feature fireplace.
Open plan kitchen/dining room 18' 5" x 12' 1" max increasing to 14'8" (5.61m x 3.68m)
dining room Built in storage cupboard, ceramic tiled floor, two under stairs storage cupboards, one housing a wall mounted gas boiler, archway leading to the kitchen.
Kitchen Double glazed window to rear aspect, door to side, comprehensive range of matching base and wall mounted units with worksurfaces, inset sink unit, built in double oven, four burner gas hob with splash back and extractor canopy above, integrated fridge, integrated freezer, integrated dishwasher, tiled flooring, inset spot lights.
Utility room 7' 10" x 3' 9" (2.39m x 1.14m) Double glazed window to rear aspect, base unit with worksurface, wall unit, inset sink unit, extractor fan, space and plumbing for tumble dryer, space and plumbing for washing machine, ceramic tiled floor.
First floor landing Double glazed window to rear aspect, loft access with pull down timber loft ladder, two built in storage cupboards.
Bedroom one 13' 0" max to front of wardrobes x 10' 7" (3.96m x 3.23m) Double glazed sash window to front aspect, double radiator, two sets of fitted wardrobes with mirrored sliding doors.
Bedroom two 10' 6" x 7' 5" (3.2m x 2.26m) Double glazed sash window to front aspect, radiator, fitted wardrobe with sliding mirrored doors.
Bedroom three 7' 11" x 7' 5" (2.41m x 2.26m) Double glazed window to rear aspect, double radiator, fitted wardrobe with sliding mirrored doors.
Bedroom four 9' 7" x 7' 10" (2.92m x 2.39m) Double glazed window to side aspect, double radiator.
Bathroom Four piece suite comprising large walk in shower with inset shower, panel enclosed bath, inset w.C, sun tunnel, pedestal wash hand basin with storage area to one side, partially tiled walls, ceramic tiled floor, heated towel rail.
Outside Gated access into the storage garage and pathway leading to the patio and rear garden which is laid mainly to lawn with established with mature shrubs, trellis, shed.
Storage garage Timber doors, access into garden.
Agents note Please note, as is common with houses of this age there is a pedestrian right of access to the neighbouring property. However this has been fenced off and is accessed via the storage garage.
Property Location
Similar Properties
End terrace house For Sale Cambridge End terrace house For Sale CB24 Cambridge new homes for sale CB24 new homes for sale Flats for sale Cambridge Flats To Rent Cambridge Flats for sale CB24 Flats to Rent CB24 Cambridge estate agents CB24 estate agents



.png)











