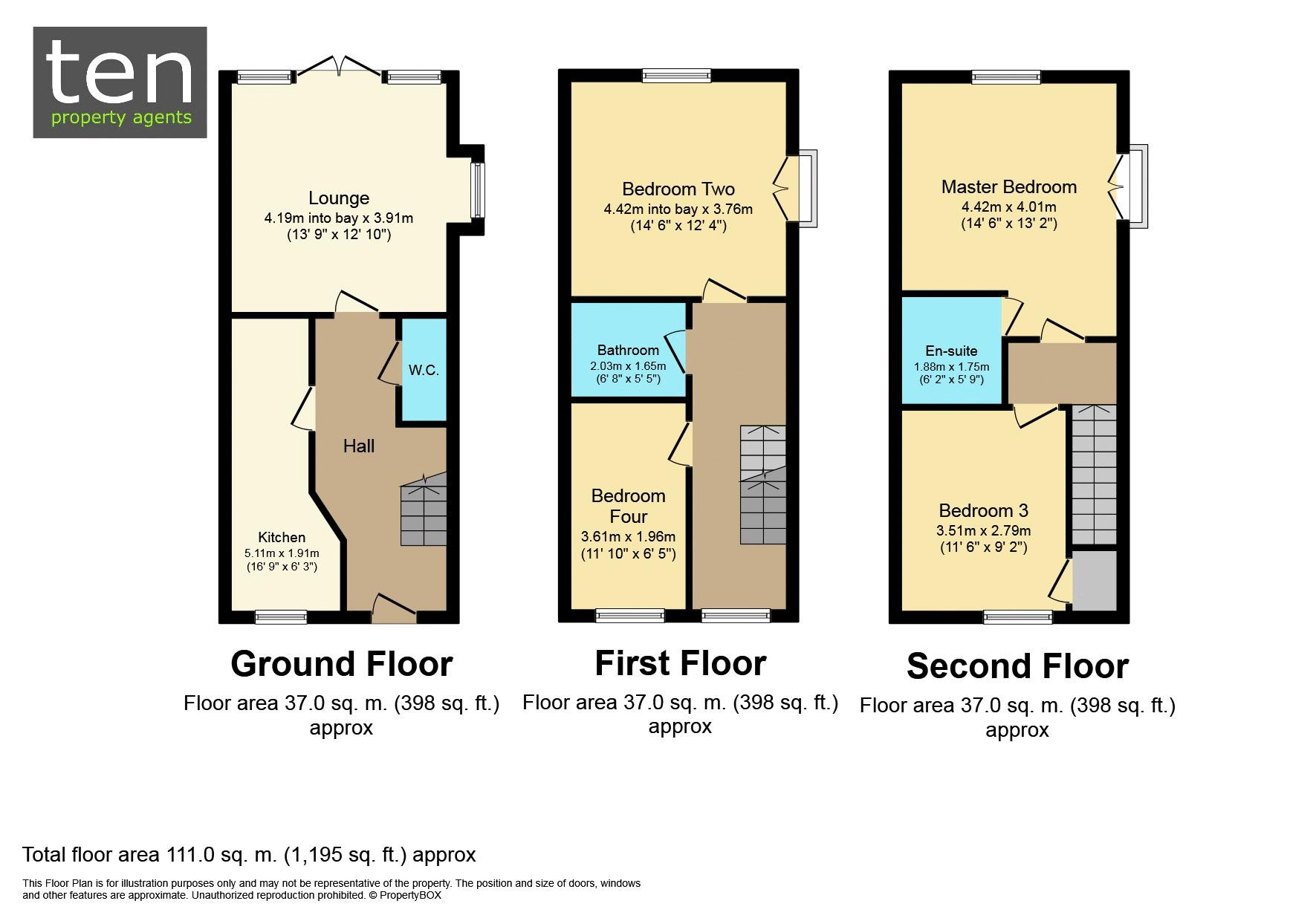4 Bedrooms End terrace house for sale in Buttercup Avenue, Eynesbury, St. Neots PE19 | £ 290,000
Overview
| Price: | £ 290,000 |
|---|---|
| Contract type: | For Sale |
| Type: | End terrace house |
| County: | Cambridgeshire |
| Town: | St. Neots |
| Postcode: | PE19 |
| Address: | Buttercup Avenue, Eynesbury, St. Neots PE19 |
| Bathrooms: | 2 |
| Bedrooms: | 4 |
Property Description
Magnificent 4 bedroom End Terrace Townhouse with upgraded Kitchen, Bathroom/En Suite and grey oak style flooring.
Very good sized accommodation with four double bedrooms and Master with En Suite.
End of terrace property allowing additional Juliet Balconies to two bedrooms and side bay to Lounge.
Parking to front and secure gated parking to rear..
Close to local shops, doctors and open riverside walks.
Hallway
Oak grey wood effect flooring, radiator and access to Cloakroom, Kitchen and Lounge.
Cloakroom
White WC and wash hand basin, oak grey wood effect flooring, chrome towel heater and tiled walls.
Kitchen (16' 9'' x 6' 3'' (5.10m x 1.90m))
Upgraded kitchen with gloss finish doors.
Integrated Dishwasher, Washing Machine, Fridge Freezer, Gas Hob and double oven with stainless steel extractor hood.
Marble effect work surface with oak grey wood effect flooring.
Dining area to front, radiator and window.
Lounge (13' 9'' x 12' 10'' (4.19m x 3.91m) into bay)
Large open lounge with double doors onto garden, bay window to side, oak grey wood effect flooring, radiator and TV point.
Bedroom Two (14' 6'' x 12' 4'' (4.42m x 3.76m) into bay)
Large double bedroom with window to rear, bay window to side with Juliet Balcony, TV point and radiator.
Bedroom Three (11' 10'' x 6' 3'' (3.60m x 1.90m))
Double bedroom with window to front and radiator.
Family Bathroom (6' 2'' x 5' 9'' (1.88m x 1.75m))
Upgraded bathroom suite with bath and shower over with chrome controls, white WC and wash hand basin.
Oak effect flooring, chrome towel rail heater, tiled walls and extractor.
Stair To 2nd Floor
Master Bedroom (14' 6'' x 13' 1'' (4.42m x 3.98m))
Large master bedroom with access to En Suite, Juliet Balcony to side, window to rear, radiator and TV point.
En Suite (6' 2'' x 5' 9'' (1.88m x 1.75m))
Double shower cubicle with glass screen and chrome controls, white WC and wash hand basin, oak effect flooring and chrome towel rail heater.
Bedroom Four (11' 6'' x 9' 2'' (3.50m x 2.79m))
Double bedroom with window to front, TV point, radiator and airing cupboard.
Parking
Parking for one car to front and private parking for one car to rear vie remote control gated access.
Garden
South facing private garden with rear access gate to parking area.
Property Location
Similar Properties
End terrace house For Sale St. Neots End terrace house For Sale PE19 St. Neots new homes for sale PE19 new homes for sale Flats for sale St. Neots Flats To Rent St. Neots Flats for sale PE19 Flats to Rent PE19 St. Neots estate agents PE19 estate agents



.png)











