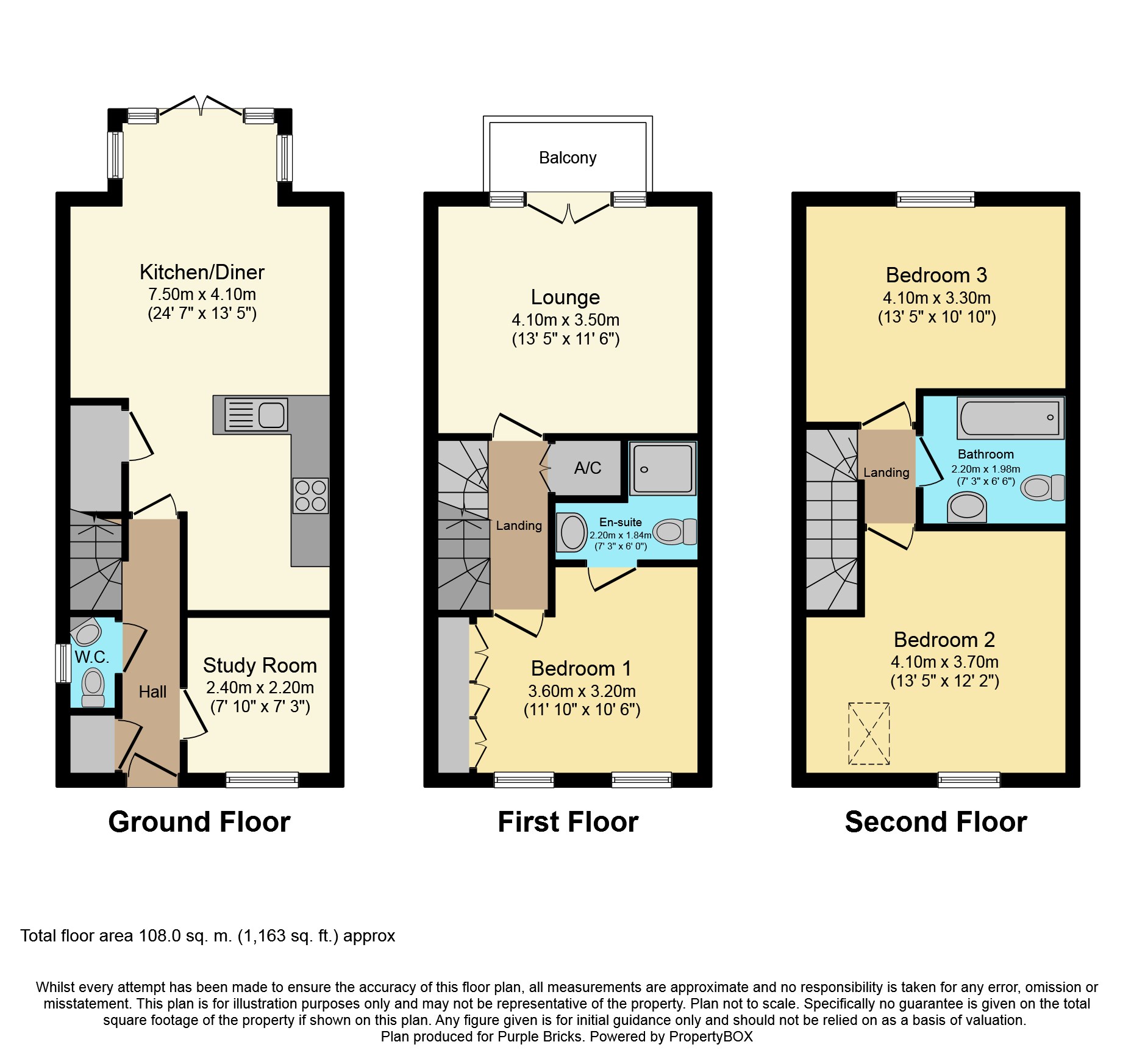3 Bedrooms End terrace house for sale in Buttermere Crescent, Doncaster DN4 | £ 200,000
Overview
| Price: | £ 200,000 |
|---|---|
| Contract type: | For Sale |
| Type: | End terrace house |
| County: | South Yorkshire |
| Town: | Doncaster |
| Postcode: | DN4 |
| Address: | Buttermere Crescent, Doncaster DN4 |
| Bathrooms: | 1 |
| Bedrooms: | 3 |
Property Description
This stunning corner plot three story spacious family home, is situated on this popular residential Lakeside Development. This beautiful presented is very well appointed and comprises: Entrance hall, downstairs WC, kitchen/diner/ sitting room and study. The property has three double bedrooms master with en suite, first floor lounge which boosts a balcony overlooking the private rear and side gardens, off road parking and garage to the side of the property.
Close for most local amenities, bus routes and convenient for the local motorway networks.
Viewing essential.
Corner plot .
Hallway
Heated by a single panel radiator. Off is a handy storage cupboard which has plumbing for washer and houses the gas boiler.
Office / Study
8ft x 7ft2
Heated by a single panel radiator
W.C.
With WC, wash basin and heated by a single panel radiator
Living Kitchen
24ft7 x 13ft7
Having base and wall mounted kitchen cabinets complimented by work surfaces. Inset the worksurfaces is a single drainer sink unit and gas hob with extractor hood. There is an integrated electric double oven.
The room is heated by two single panel radiators and there is a handy storage cupboard.
Double doors lead out on to the rear garden area.
First Floor Landing
From the hallway stairs lead to First Floor Landing,
heated by a single panel radiator and has a cupboard which houses the hot water cylinder.
Lounge
13ft7 x 11ft4
First floor lounge heated by two single panel radiators.
Double doors lead out on to feature balcony which overlooks the rear garden.
Master Bedroom
11ft8 x 10ft6
Heated by a single panel radiator and has fitted wardrobes.
Off is an En-Suite
Master En-Suite
With WC, wash basin and separate shower cubicle.
Heated towel rail.
Second Floor Landing
Stairs lead to second floor landing
Bedroom Two
13ft7 x 12ft3
Heated by a single panel radiator
Bedroom Three
13ft7 x 11ft
Heated by a central heating radiator
Bathroom
Having three piece suite in white.
Heated towel rail.
Front
Driveway provides off the road parking and leads to the single garage.
Garage
Single garage.
Rear Garden
To the rear is an enclosed garden area which extends to the side of the property making this plot larger than average.
Property Location
Similar Properties
End terrace house For Sale Doncaster End terrace house For Sale DN4 Doncaster new homes for sale DN4 new homes for sale Flats for sale Doncaster Flats To Rent Doncaster Flats for sale DN4 Flats to Rent DN4 Doncaster estate agents DN4 estate agents



.png)











