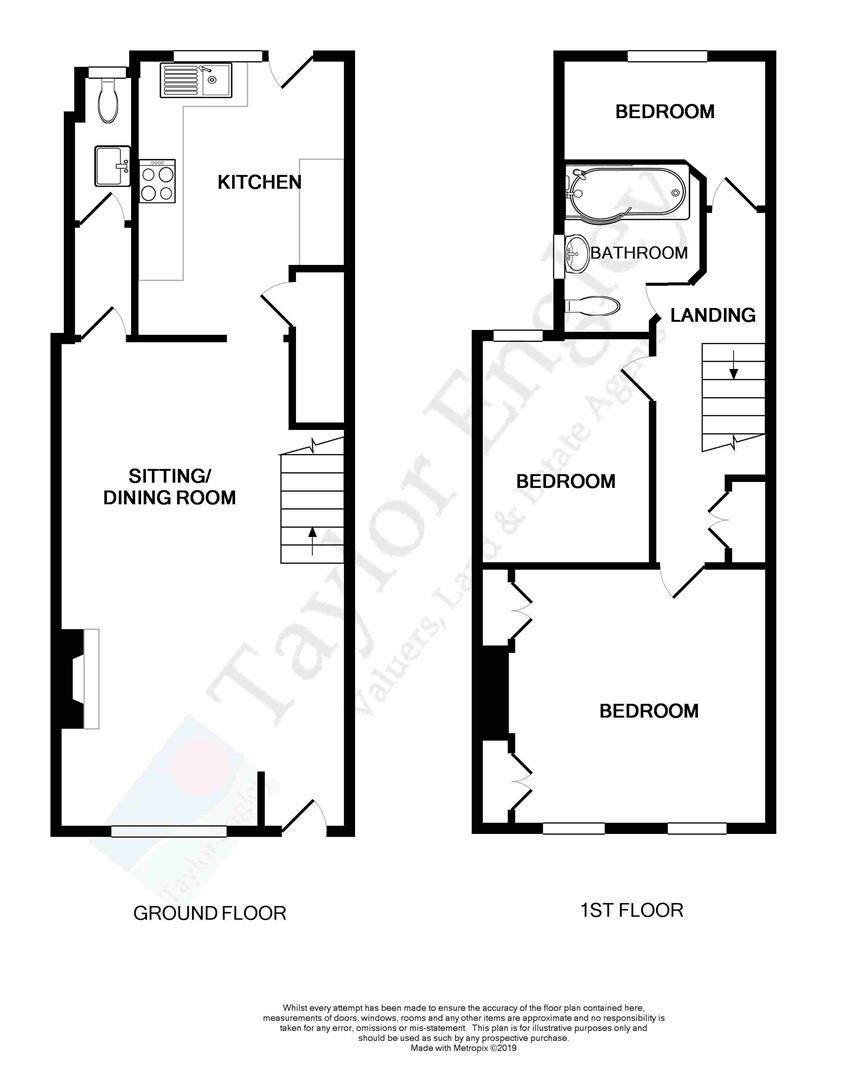3 Bedrooms End terrace house for sale in Butts Lane, Eastbourne BN20 | £ 299,950
Overview
| Price: | £ 299,950 |
|---|---|
| Contract type: | For Sale |
| Type: | End terrace house |
| County: | East Sussex |
| Town: | Eastbourne |
| Postcode: | BN20 |
| Address: | Butts Lane, Eastbourne BN20 |
| Bathrooms: | 1 |
| Bedrooms: | 3 |
Property Description
Taylor Engley are delighted to offer to the market this three bedroomed end of terraced house situated at the foot of Butts Lane which provides vehicular access to the South Downs National Park where numerous scenic walks can be enjoyed. This period property built in the late 1800s benefits from spacious lounge/dining room, modern kitchen, three first floor bedrooms and refitted bathroom. Local shops can be found at The Triangle in Lower Willingdon which is approximately three quarters of a miles distant. The property is situated in the picturesque Willingdon Village with its attractive St. Mary's Church, located in Church Street with local Public Houses in the Village.
Continued....
Polegate High Street with its mainline railway station is approximately two miles distant whilst Eastbourne town centre with its recently opened Beacon Shopping Centre provides shopping facilities, mainline railway station, theatres and seafront which is approximately two and a half miles distant.
The Accommodation
Comprises:
Steps up to front door opening to:
Lounge/Dining Room (6.60m x 3.94m max (21'8 x 12'11 max))
Feature stone fireplace, television aerial point, radiator, central heating thermostat, double glazed window with views to the front. Door opening to dining area.
Dining Area
Inner Lobby
Skylight, door to:
Ground Floor Wc
Refitted white suite comprising low level wc, wall mounted wash hand basin with tiled splash-back, radiator, upvc window to rear .
Door from Lounge/dining room opening to:
Kitchen (3.66m x 2.67m max (12' x 8'9 max))
Range of matching Antique Pine eye level units with complimentary rolled edge moulded work top surfaces, inset one and a half bowl sink unit with mixer tap, four burner gas hob, extractor, electric oven, space and plumbing for washing machine and tumble dryer, space for fridge freezer, part tiled walls with complimentary ceramic tiled floor, radiator, downlighters, concealed recently installed GlowWorm FlexiCom wall mounted gas boiler for the provision of domestic hot water and gas fired central heating, upvc window to rear with adjacent door providing access to rear garden.
Stairs rising from lounge/dining room to:
First Floor Landing
Airing cupboard with a copper lagged tank, immersion switch and slatted shelving, central heating thermostat, hatch to loft space which is insulated and part boarded.
Bedroom 1 (3.56m x 3.30m (11'8 x 10'10))
Upvc window windows to front with views, built in double wardrobes, radiator, coved ceiling.
Bedroom 2 (3.10m x 2.34m (10'2 x 7'8))
Upvc window to rear with views, coved ceiling, radiator.
Bedroom 3 (2.64m x 1.98m narrowing to 1.40m (8'8 x 6'6 narro)
Upvc window to rear, coved ceiling, radiator. Would be suitable as a child's bedroom or a study.
Re-Fitted Bathroom/Wc (2.26m x 1.65m (7'5 x 5'5 ))
Re-Fitted White Suite comprising P Shaped panelled bath with Thermostatic Rain Shower Head over vanity wash hand basin, dual flush low level wc, radiator, LED downlighters, upvc obscure window to side.
Outside
View from Bedroom 3
Rear Garden
Being a particular feature of the property this landscaped area to rear is mainly block paved with ornamental pond with steps rising to decking and paved area, further ornamental pond, outside tap, gate to side.
Viewing Arrangements
All appointments are to be made through taylor engley. We are open 7 days a week
Opening Hours
We are open:-
8:45am - 5:45pm weekdays
9:00am - 5:30pm Saturdays
10:00am - 4:00pm Sundays
For Clarification
For clarification we wish to inform prospective purchasers that we have prepared these sales particulars as a general guide. We have not carried out a detailed survey nor tested the services, appliances & specific fittings. Room sizes cannot be relied upon for carpets and furnishings.
Taylor Engley is a trading name of Taylor Engley Limited, registered office Railview Lofts, 19c Commercial Road, Eastbourne, East Sussex BN21 3XE, company number 5477238, registered in England and Wales.
Property Location
Similar Properties
End terrace house For Sale Eastbourne End terrace house For Sale BN20 Eastbourne new homes for sale BN20 new homes for sale Flats for sale Eastbourne Flats To Rent Eastbourne Flats for sale BN20 Flats to Rent BN20 Eastbourne estate agents BN20 estate agents



.png)











