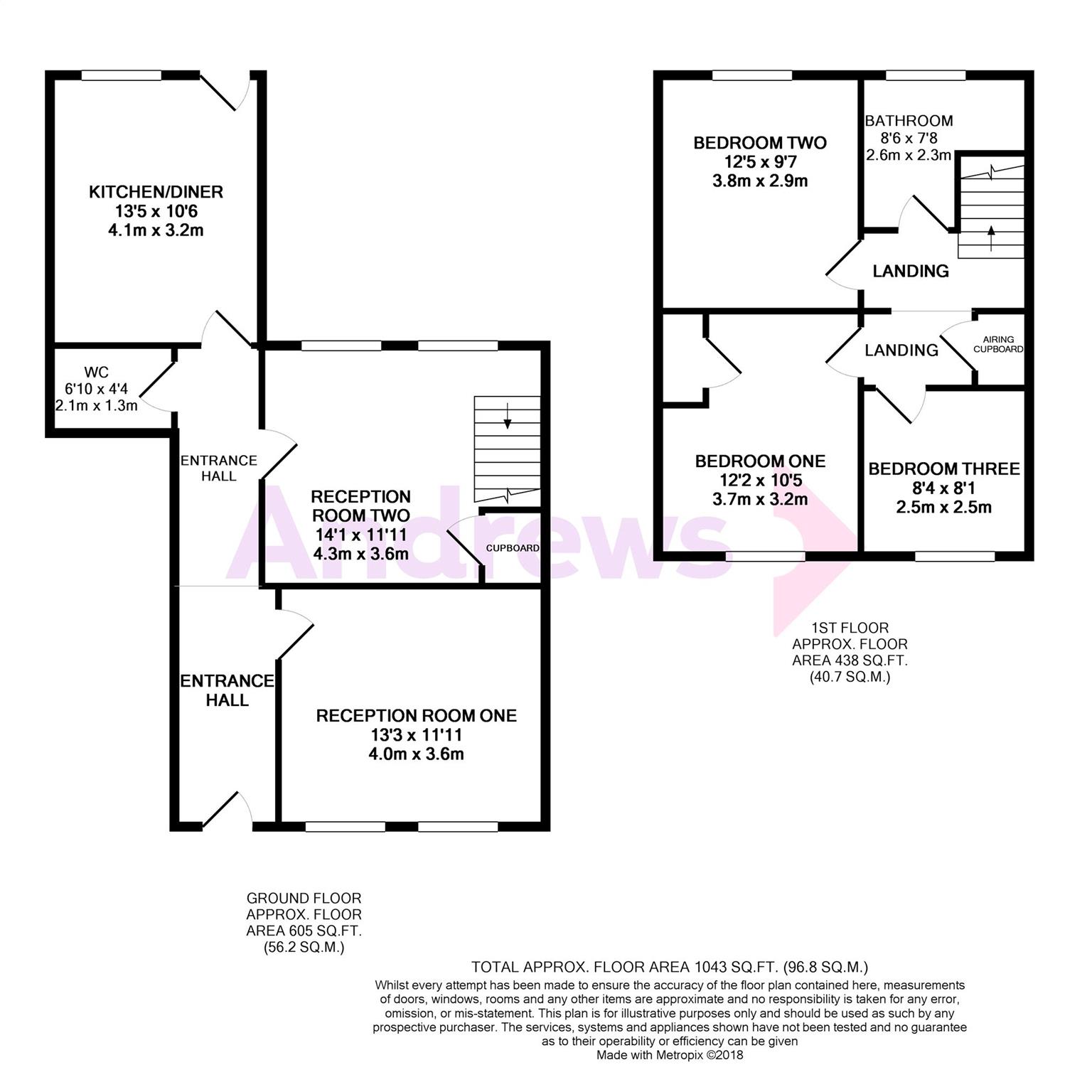3 Bedrooms End terrace house for sale in Cadbury Heath Road, Warmley BS30 | £ 290,000
Overview
| Price: | £ 290,000 |
|---|---|
| Contract type: | For Sale |
| Type: | End terrace house |
| County: | Bristol |
| Town: | Bristol |
| Postcode: | BS30 |
| Address: | Cadbury Heath Road, Warmley BS30 |
| Bathrooms: | 1 |
| Bedrooms: | 3 |
Property Description
A beautifully presented and unique three bedroom end terrace period property. Step inside the entrance hall which leads to two reception rooms, downstairs toilet, and stretches to the kitchen/breakfast room. The property is very versatile with the front reception room is currently used as a fourth bedroom. The kitchen is a combination of modern and country cottage; with its cream shaker style units and wood effect worktops. The kitchen is perfect for the modern family; boasting integral fridge/freezer and dishwasher, and enough space for a large dining table. Upstairs there are three bedrooms, and a family bathroom. Externally there is a generous enclosed rear garden with both patio and lawn areas, and ample driveway parking. The property is well placed for local schools and amenities; only 0.2 mile walk to Cadbury Heath Primary School and 0.8 mile walk to Warmley High Street.
Entrance Hall
Radiator. Doors to reception rooms one, two, WC and kitchen/diner.
Reception Room 1 (4.04m x 3.63m)
Two double glazed windows to front. Radiator.
Reception Room 2
Two double glazed windows to rear. Staircase with cupboard under leading to first floor. Radiator.
WC (2.08m x 1.32m)
White suite comprising low level WC and wash hand basin. Part tiled. Extractor fan. Radiator.
Kitchen/Diner (4.09m x 3.20m)
Double glazed window to rear. Single bowl sink unit with cupboards under and tiled splash backs. Range of matching base units, wall units, drawers and laminate worktops. Spaces for washing machine, dishwasher, cooker and fridge/freezer. Double glazed door Laminate flooring. To rear garden.
Landing
Doors to bedrooms, bathroom and airing cupboard.
Bedroom 1 (3.71m x 3.18m)
Double glazed window to front. Built in wardrobe. Radiator.
Bedroom 2 (3.78m x 2.92m)
Double glazed window to rear. Access to loft space. Radiator.
Bedroom 3 (2.54m x 2.46m)
Double glazed window to front. Access to loft space.
Bathroom (2.59m x 2.34m)
Double glazed frosted window to rear. White suite comprising panel bath with shower plus screen, wash hand basin and low level WC. Heated towel rail.
Parking
There is driveway parking.
Rear Garden
Lawn and patio areas. Gated side access.
Property Location
Similar Properties
End terrace house For Sale Bristol End terrace house For Sale BS30 Bristol new homes for sale BS30 new homes for sale Flats for sale Bristol Flats To Rent Bristol Flats for sale BS30 Flats to Rent BS30 Bristol estate agents BS30 estate agents



.png)











