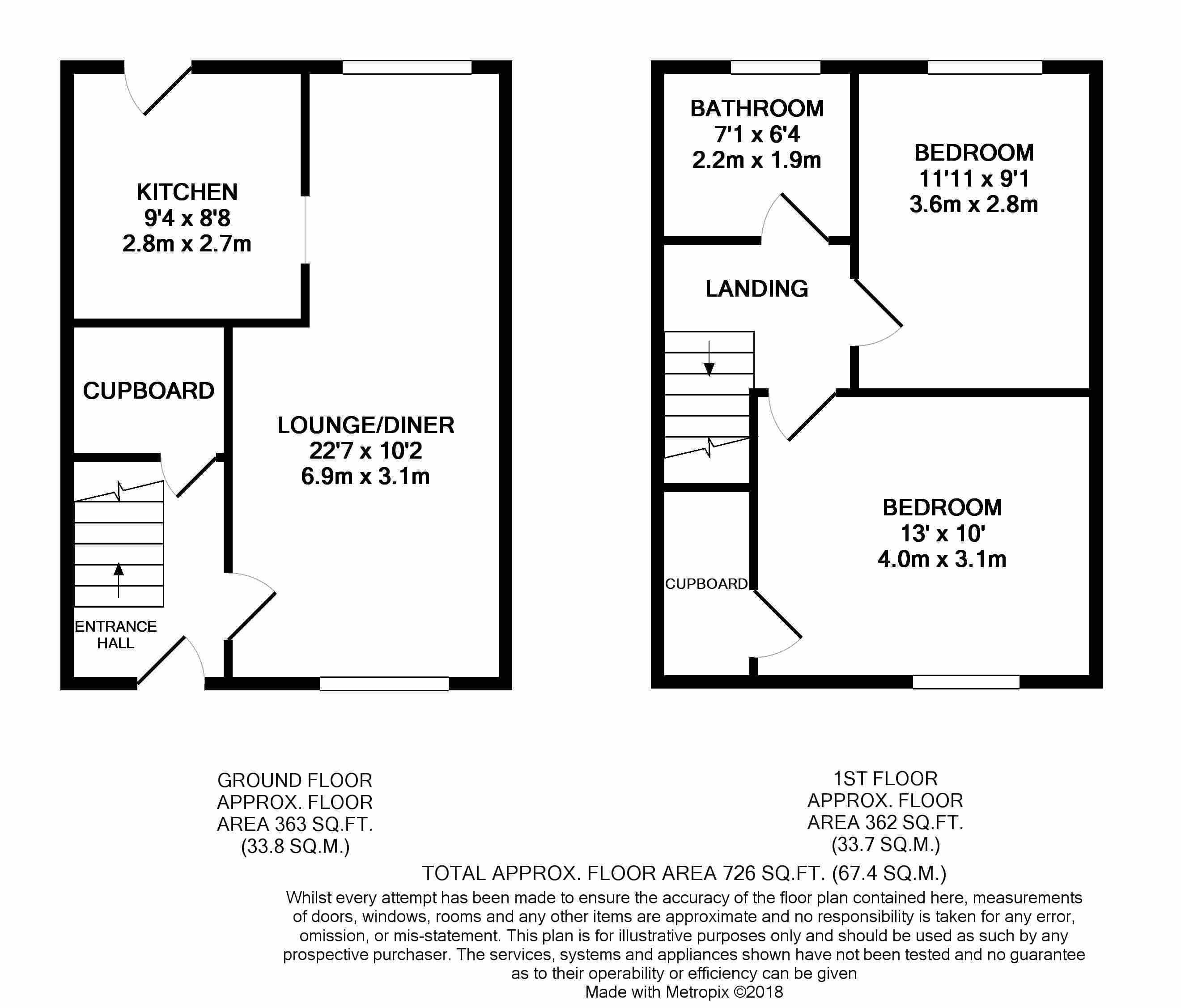2 Bedrooms End terrace house for sale in Calder House Road, Mid Calder EH53 | £ 135,000
Overview
| Price: | £ 135,000 |
|---|---|
| Contract type: | For Sale |
| Type: | End terrace house |
| County: | West Lothian |
| Town: | Livingston |
| Postcode: | EH53 |
| Address: | Calder House Road, Mid Calder EH53 |
| Bathrooms: | 1 |
| Bedrooms: | 2 |
Property Description
Quietly situated within the desirable town of Mid Calder, this stylish two bedroom end-terraced house is perfect for first time buyers or families. Property comprises: Entrance Hall, Lounge with Dining area, Kitchen, 2 Double Bedrooms and Family Bathroom. EPC Band C
Location
Mid Calder is a popular village, with a great sense of community. Ideally placed for the commuter. It has easy access to the A71 and Edinburgh bypass and the M8 and the M9 network. There are railway links at Kirknewton or Livingston South, a regular bus service operates to Livingston and Edinburgh from the village and Edinburgh Airport is only 10 miles away. The local school is at Mid Calder primary and the catchment secondary school is at West Calder High. Livingston town centre is a short drive away which has a more extensive range of shopping and facilities.
Full Particulars
Entrance Hall
The entrance hall offers access to the lounge, large storage cupboard and carpeted stairs lead to the upper floor.
Lounge / Diner (6.9m x 3.1m)
This well-proportioned lounge diner is tastefully decorated in neutral tones. There are windows to the front and rear of the property allowing lots of natural light into the room.
Kitchen (2.8m x 2.7m)
The sleek, modern white gloss kitchen is finished to a high standard and benefits from integrated Fridge Freezer, Washing Machine, Oven and Induction Hob. A door leads to the rear garden.
Master Bedroom (4.0m x 3.1m)
This good sized double bedroom overlooks the front aspect. There is laminate flooring and it boasts fitted wardrobes, and a large storage cupboard.
Bedroom 2 (3.6m x 2.8m)
The second bedroom is also a double. There is laminate flooring and a window overlooking the rear aspect.
Family Bathroom (2.2m x 1.9m)
This stunning contemporary bathroom is tiled throughout. There is a large walk in cubicle with mixer shower. Underfloor heating adds to the luxury.
Externally, there is a turfed front garden and a large enclosed rear garden with decking area. There is the additional benefit of a garage / lock up situated to the front of the square that borders the property.
All blinds, light fittings and shades included, as well as integrated appliances in the kitchen.
Property Location
Similar Properties
End terrace house For Sale Livingston End terrace house For Sale EH53 Livingston new homes for sale EH53 new homes for sale Flats for sale Livingston Flats To Rent Livingston Flats for sale EH53 Flats to Rent EH53 Livingston estate agents EH53 estate agents



.png)











