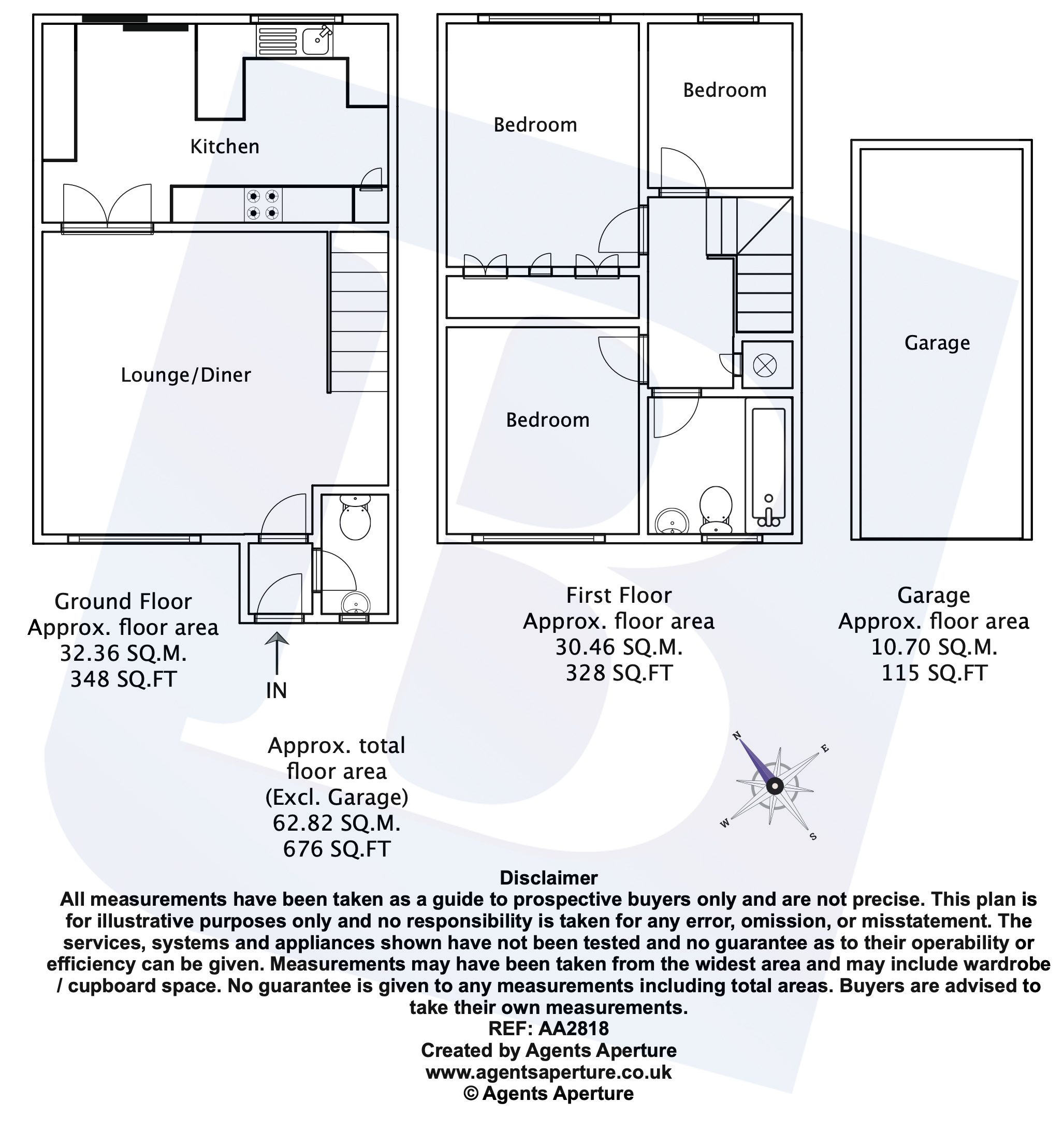3 Bedrooms End terrace house for sale in Campbell Close, Wickford, Essex SS12 | £ 280,000
Overview
| Price: | £ 280,000 |
|---|---|
| Contract type: | For Sale |
| Type: | End terrace house |
| County: | Essex |
| Town: | Wickford |
| Postcode: | SS12 |
| Address: | Campbell Close, Wickford, Essex SS12 |
| Bathrooms: | 1 |
| Bedrooms: | 3 |
Property Description
* guide price £280,000 to £290,000 *
A three bedroom end-terraced property located in a popular area of Wickford. Benefiting from ground floor cloakroom, 15ft open plan kitchen/diner, 14ft lounge, gas central heating, double glazing, garage in block and off street parking. Interested applicants are advised to contact Balgores to arrange a viewing to avoid disappointment.
No onward chain
Additional Information:
Council Tax Band D (£1,814.76 per annum)
1.0 miles from Wickford station.
Entrance Porch
Part obscure double glazed composite front door into porch, doors to cloakroom and lounge.
Ground Floor Cloakroom
Obscure double glazed UPVC window to front, textured ceiling, suite comprising low level WC, wall mounted wash hand basin, radiator, complementary ceramics tiled splash backs.
Lounge (14' 1" x 11' 6")
Double glazed UPVC bay window to front, textured ceiling, coved surround, stairs to first floor, under stairs storage cupboard, two radiators.
Kitchen/Diner (15' 2" x 8' 6")
Double glazed UPVC sliding patio door to rear garden, double glazed UPVC window to rear, textured ceiling, radiator, feature breakfast bar, fitted in a range of base units and matching eye-level cupboards, complementary roll edge working surfaces, inset 1 1/4 bowl stainless steel sink and drainer with mixer tap, integrated electric oven and hob, space and plumbing for domestic appliances, wall mounted boiler, tiled in complementary ceramics.
First Floor Landing
Textured ceiling, access to loft, storage cupboard housing water cylinder, doors to accommodation.
Bedroom One (11' 2" x 8' 7")
Double glazed UPVC window to rear, textured ceiling, built in wardrobes, radiator.
Bedroom Two (10' 4" x 8' 4")
Double glazed UPVC window to front, textured ceiling, radiator.
Bedroom Three (8' 0" x 6' 2")
Double glazed UPVC window, radiator.
Bathroom
Obscure double glazed UPVC window to front, textured ceiling, suite comprising panelled bath with glass shower screen, electric shower over, pedestal wash hand basin, low level push flush WC, complementary ceramic tiled splash backs, radiator.
Rear Garden
Commences with patio area, remainder laid to lawn, fenced to all boundaries.
Front Garden
Decorative slate beds, pathway to front door.
Garage
Access via up and over door, located in block with two parking space in front.
Agents Note
There are a further two additional parking spaces with this property.
Directions
Interested applicants are advised to leave our Southernhay office turning right at the Staples superstore traffic lights onto Broadmayne, proceed through the traffic lights continuing along Broadmayne, at the roundabout take the second exit continuing along Broadmayne, at the roundabout take the first exit onto East Mayne (A132), at the next three roundabouts take the second exit continuing along East Mayne, at the fourth roundabout take the second exit onto Nevendon Road (A132), at the roundabout take the fourth exit onto Cranfield Park Road, at the roundabout take the first exit onto Radwinter Avenue, turn right into Douglas Drive, turn right into Campbell Close the property can be found at the end of the cul de sac marked by a Balgores for sale sign.
Property Location
Similar Properties
End terrace house For Sale Wickford End terrace house For Sale SS12 Wickford new homes for sale SS12 new homes for sale Flats for sale Wickford Flats To Rent Wickford Flats for sale SS12 Flats to Rent SS12 Wickford estate agents SS12 estate agents



.png)