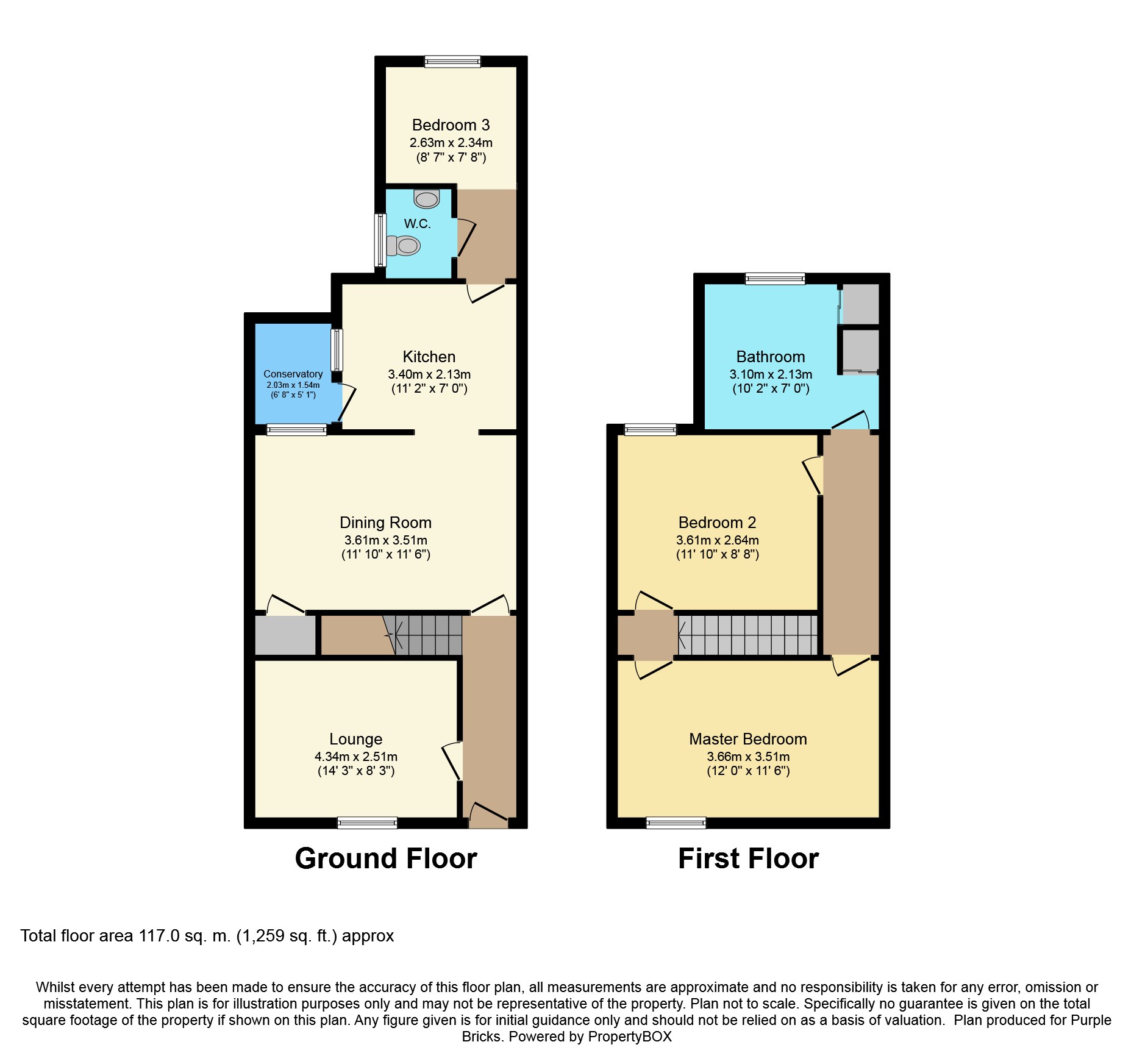3 Bedrooms End terrace house for sale in Campion Road, Colchester CO2 | £ 220,000
Overview
| Price: | £ 220,000 |
|---|---|
| Contract type: | For Sale |
| Type: | End terrace house |
| County: | Essex |
| Town: | Colchester |
| Postcode: | CO2 |
| Address: | Campion Road, Colchester CO2 |
| Bathrooms: | 1 |
| Bedrooms: | 3 |
Property Description
***open day 15th June 10-12 strictly by appointment only***
***guide price £215,000 - £220,000***
truly superb 3 bedroom victorian end of terrace home
Conveniently located in the New Town area of Colchester within easy walking distance of the town centre and Colchester Town Station is this fantastic character home. Set over two floors with the ground floor comprising an entrance hallway leading to; living room, dining area/reception room both with original feature fireplaces and double glazed sash windows, fitted kitchen with rear access to utility area, (and garden), W.C and bedroom. The first floor leads to two generously sized bedrooms and a modern large family bathroom benefiting from a free standing bath, shower cubicle, W.C and hand basin. Externally the property enjoys a private non over-looked garden with lawn area and shed.
This is an outstanding example of a Victorian End Terrace with bags of character and unique features, if you are looking for a property in or around New Town I would certainly recommend a viewing to appreciate what's on offer and avoid certain disappointment.
*To book a viewing online today please open the below brochure (desktop site only), alternatively contact our UK call centre 24/7 on *
Entrance Hall
Double glazed door to front aspect, radiator, exposed floor boards and doors to:
Lounge
14' 3" into bay x 8' 3" ( 4.34m into bay x 2.51m )
Double glazed box bay window to front aspect with storage cupboards under, open fire place with feature surround and radiator.
Dining Room
11' 10" x 11' 6" ( 3.61m x 3.51m )
Double glazed window to rear aspect, feature fire place, understairs storage, radiator and door to kitchen.
Kitchen
11' 2" x 7' ( 3.40m x 2.13m )
Double glazed window to side aspect, exposed brickwork, modern fitted kitchen with a range of matching wall and base units with wood work surfaces over, inset a single bowl sink and drainer unit; integrated gas oven, integrated electric hob with cooker hood over, integrated dishwasher, plumbing and space for washing machine, space for fridge/freezer and door to lean to and rear lobby.
Lean To
Storage space and door to garden.
Rear Lobby
Door to cloakroom and bedroom
Downstairs Cloakroom
Double glazed window to side aspect, suite comprises of low level WC and wash hand basin.
Bedroom Three
10' 2" x 7' ( 3.10m x 2.13m )
Double glazed window to rear aspect, central heating boiler and radiator.
Landing
Stairs rising from entrance hall, doors to:
Master Bedroom
12' x 11' 6" ( 3.66m x 3.51m )
Double glazed window to front aspect, cast iron feature fire place and door to hallway.
Hallway
Providing independent access from both bedrooms to the bathroom, loft access.
Bedroom Two
1' 10" x 8' 8" ( 3.61m x 2.64m )
Double glazed window to rear aspect, cast iron feature fire place and exposed floor boards, door to hallway.
Family Bathroom
Double glazed window to rear aspect, suite comprises bath with mixer taps. Shower cubicle, vanity wash hand basin, low level WC, full tiling, radiator, airing cupboard and storage cupboard.
Outside
Slabbed patio leading to lawned area and shed, fully enclosed by panel fencing
Property Location
Similar Properties
End terrace house For Sale Colchester End terrace house For Sale CO2 Colchester new homes for sale CO2 new homes for sale Flats for sale Colchester Flats To Rent Colchester Flats for sale CO2 Flats to Rent CO2 Colchester estate agents CO2 estate agents



.png)




