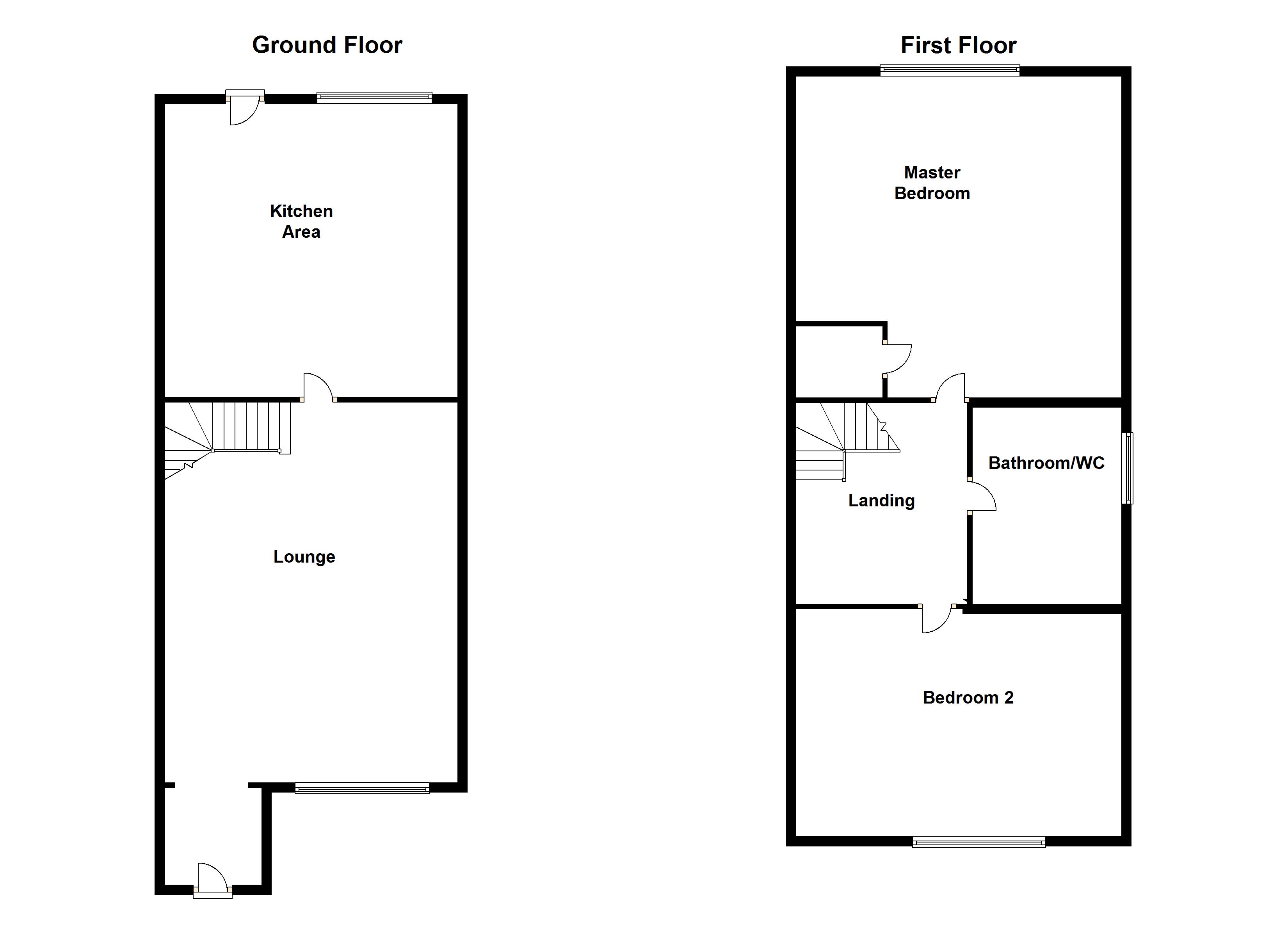2 Bedrooms End terrace house for sale in Canal Lane, Stanley, Wakefield WF3 | £ 125,000
Overview
| Price: | £ 125,000 |
|---|---|
| Contract type: | For Sale |
| Type: | End terrace house |
| County: | West Yorkshire |
| Town: | Wakefield |
| Postcode: | WF3 |
| Address: | Canal Lane, Stanley, Wakefield WF3 |
| Bathrooms: | 1 |
| Bedrooms: | 2 |
Property Description
Superbly appointed throughout is this two bedroom end town house benefiting from UPVC double glazing and gas central heating throughout.
The accommodation fully comprises entrance lobby, spacious lounge, superb modern fitted kitchen, first floor landing, two double bedrooms and contemporary modern house bathroom/w.C. Outside, there are low maintenance gardens to the front and rear. There is a driveway providing off road parking for two cars leading to the concrete sectional detached garage with up and over door.
Conveniently located within close proximity to local amenities including shops and schools. Having easy access to the M62 or M1 motorway network. There are local bus routes nearby travelling to and from the city centre.
An ideal opportunity for the young couple or first time buyer to gain access onto the property market and an early viewing comes recommended to fully appreciate the accommodation on offer and to avoid any disappointment.
Accommodation
entrance lobby UPVC entrance door. Radiator and wood floor. Archway leading into the lounge.
Lounge 11' 8" x 18' 10" (3.56m x 5.76m) Comprising electric fire with attractive modern fire surround, UPVC double glazed window to the front, radiator, wood laminate flooring, t.V. Point, radiator, telephone point, stairs off to the first floor landing and door leading through into the superb modern fitted kitchen.
Kitchen 7' 4" x 11' 6" (2.24m x 3.53m) A range of modern fitted and quality wall and base units with laminate work surface over incorporating stainless steel sink and drainer. Plumbing for automatic washing machine, integrated Baumatic oven and grill, four ring stainless steel gas hob with stainless steel extractor above, part tiled walls, UPVC double glazed window to the rear, UPVC rear entrance door, integrated fridge and freezer, fully tiled floor and radiator. Condensing combination boiler.
First floor landing Loft access, doors to two double bedrooms and modern bathroom/w.C.
Master bedroom 11' 0" x 11' 6" (3.37m x 3.53m) UPVC double glazed window to the rear, radiator, laminate flooring, door to the airing cupboard.
Bedroom two 8' 8" x 11' 7" (2.65m x 3.54m) UPVC double glazed window to the front, wood effect flooring, radiator.
House bathroom/W.C. 5' 4" x 6' 3" (1.64m x 1.91m) White low flush w.C., wash basin, shaped panelled bath with mixer shower over, tiled walls and floor. UPVC double glazed frosted window to the side. Heated chrome towel radiator.
Outside To the rear there is a low maintenance two tiered flagged garden. There is also use of a concrete sectional detached garage with up and over door, driveway providing off road parking. At the front there is a two tiered low maintenance garden. At the front of the property there is a two tiered garden, one being Astro turf.
Viewings To view please contact our Wakefield office on and they will be pleased to arrange a suitable appointment.
EPC rating To view the full Energy Performance Certificate please call into one of our six local offices.
Layout plans These floor plans are intended as a rough guide only and are not to be intended as an exact representation and should not be scaled. We cannot confirm the accuracy of the measurements or details of these floor plans.
Property Location
Similar Properties
End terrace house For Sale Wakefield End terrace house For Sale WF3 Wakefield new homes for sale WF3 new homes for sale Flats for sale Wakefield Flats To Rent Wakefield Flats for sale WF3 Flats to Rent WF3 Wakefield estate agents WF3 estate agents



.png)







