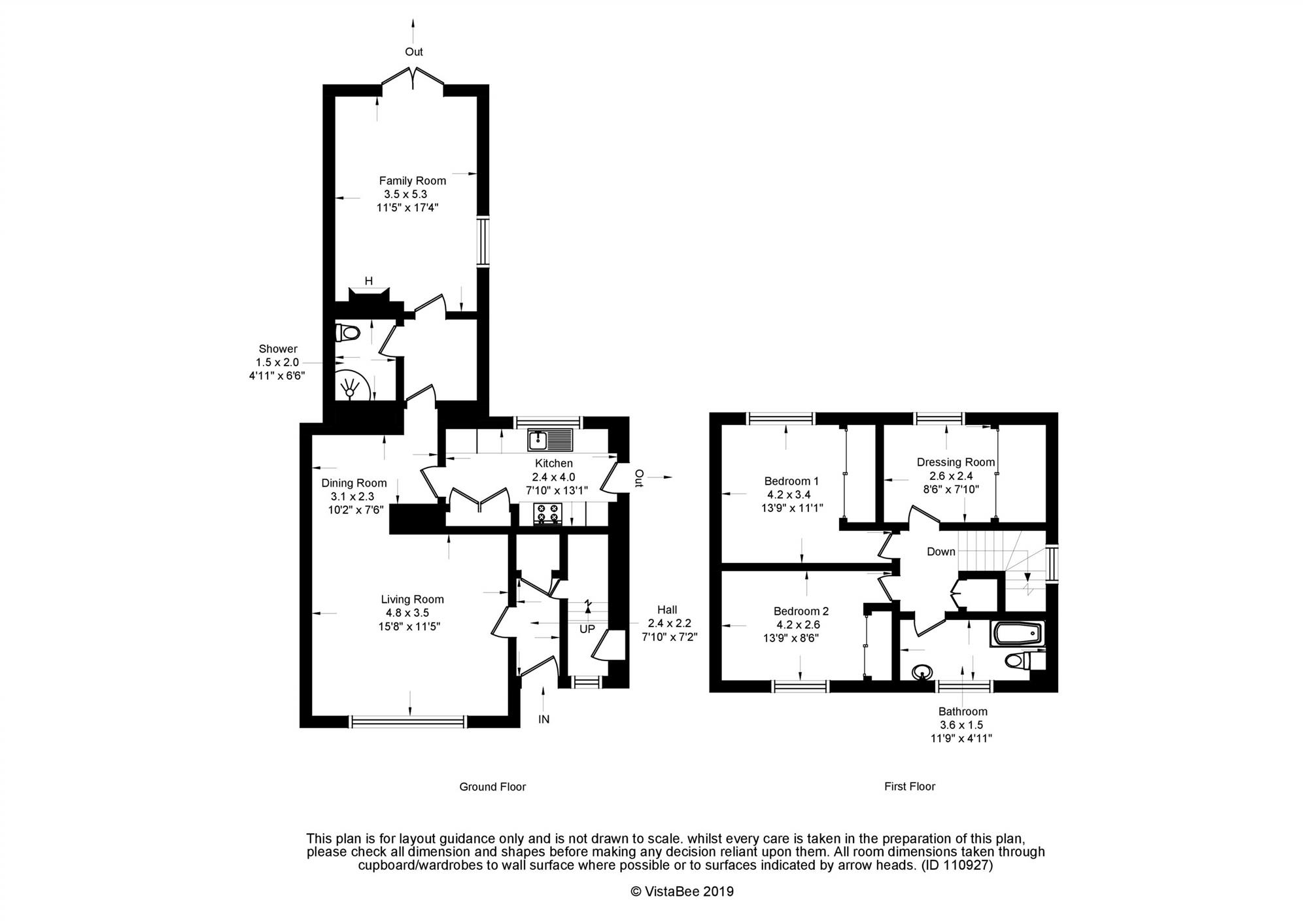3 Bedrooms End terrace house for sale in Cantieslaw Drive, Calderwood, East Kilbride G74 | £ 175,000
Overview
| Price: | £ 175,000 |
|---|---|
| Contract type: | For Sale |
| Type: | End terrace house |
| County: | Glasgow |
| Town: | Glasgow |
| Postcode: | G74 |
| Address: | Cantieslaw Drive, Calderwood, East Kilbride G74 |
| Bathrooms: | 2 |
| Bedrooms: | 3 |
Property Description
* Stunningly Presented, Bright & Spacious Three Bedroom Extended Terraced Family Home
* Spacious Front Facing Lounge, Additional Family Room, Modern Kitchen Dining Room & Upgraded Bathroom
* Three Good Sized Bedrooms, Additional Lower Level Shower Room, GCH & dg
* Modern & Neutral Decorative Tones Throughout - Walk In Condition
* Large Multi Car Driveway & Well Maintained Landscaped Gardens
Offered to the market place by Home Connexions is this stunningly presented and professionally extended, larger style end of terrace family home set within a very popular residential pocket of Calderwood, East Kilbride. The property is ideally positioned offering easy access to local commuting links, amenities and local schooling at both primary and secondary. Internally the property is a credit to the current vendors offering a mixture of both modern and neutral decorative tone throughout which will appeal to all who view. Given the price and location the selling agents are recommending early viewings to avoid disappointment.
The property has been upgraded throughout which is evident upon inspection and comprises of a welcoming entrance hallway offering access to all rooms within. There is a large open plan l-shaped lounge dining room which has been tastefully finished with luxurious fitted carpet and decorative antique coving. The dining area offers a great space for both formal and informal eating. The property offers a fantastic fitted kitchen to include a great range of wall and base mounted unit with complimentary worktops. It offers a host of integrated appliance as well as offering access out to the rear garden. On the lower level the property also offers an additional family room which has been stunningly finished with luxurious fitted carpet, a feature focal fireplace and patio doors accessing the rear garden. The lower level of the property is further enhanced with a fully upgraded shower room fitted to include a corner shower suite, with a larger size wash hand basin and vanity mirror complete with a panelled ceiling and ceiling spot lights.
Heading up the carpeted staircase the upper level of the property offers three well proportioned double bedrooms and a modern fully upgraded and re-fitted bathroom. The bedrooms all benefit from fitted carpet and coving with bedroom one boasting fitted mirrored wardrobes as well as benefiting space for additional free standing furnishings. The bathroom has been completely upgraded throughout boasting a three piece white suite incorporating an overhead rainfall shower unit and glass screen with a fitted vanity unit and vanity mirror. It is complete benefiting from full height wall and floor tiling with chrome accessories. Internally the property is complete offering both gas central heating and double glazing throughout. The property boasts beautifully landscaped gardens to the front and rear with the rear garden offering well maintained lawn and a decked patio area as well as a large monobloc driveway running from the front to the side of the property.
East Kilbride offers a range of primary and secondary schooling, and South Lanarkshire College is located in the town also. From the historic Village to a thriving leader in commerce and technology, it is one of Scotland's largest and newest towns enjoying a central locale with ample bus and rail services and motorway links providing access in and around the central belt. Additionally it boasts a wide and varied range of shopping centres, retail parks, bars, restaurants and night life. Some of the local amenities include a multiplex cinema, ice rink, the Arts Centre, the Dollan Aqua Centre, as well as several Sports Centres, Golf Courses and numerous other recreational facilities.
EPC Band: C
Lounge (1) (4.78m (15'8") x 3.48m (11'5"))
Dining Area (3.10m (10'2") x 2.29m (7'6"))
Kitchen (1) (3.99m (13'1") x 2.39m (7'10"))
Family Room (1) (5.28m (17'4") x 3.48m (11'5"))
Lower Level Shower Room (1.98m (6'6") x 1.50m (4'11"))
Bedroom One (4.19m (13'9") x 3.38m (11'1"))
Bedroom Two (4.19m (13'9") x 2.59m (8'6"))
Bedroom Three (2.59m (8'6") x 2.39m (7'10"))
Bathroom (3.58m (11'9") x 1.50m (4'11"))
Property Location
Similar Properties
End terrace house For Sale Glasgow End terrace house For Sale G74 Glasgow new homes for sale G74 new homes for sale Flats for sale Glasgow Flats To Rent Glasgow Flats for sale G74 Flats to Rent G74 Glasgow estate agents G74 estate agents



.png)










