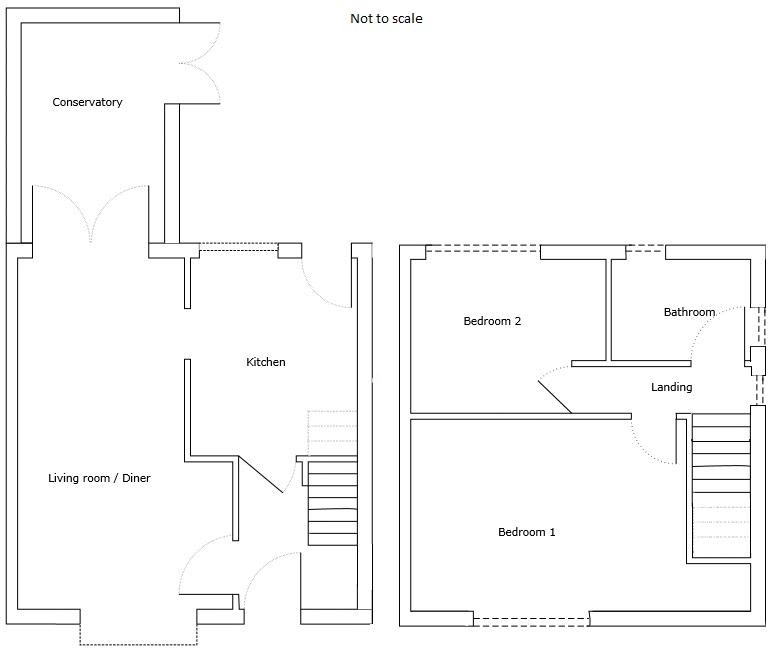2 Bedrooms End terrace house for sale in Carder Avenue, Stafford ST16 | £ 143,000
Overview
| Price: | £ 143,000 |
|---|---|
| Contract type: | For Sale |
| Type: | End terrace house |
| County: | Staffordshire |
| Town: | Stafford |
| Postcode: | ST16 |
| Address: | Carder Avenue, Stafford ST16 |
| Bathrooms: | 1 |
| Bedrooms: | 2 |
Property Description
Features:
• Two bedroom end terrace
• Living room/diner
• Recently added conservatory with full height wall and glass roof
• Front rear and side gardens
• Off road parking
• Entrance hallway
• Restyled modern kitchen
• Restyled bathroom
• Central heating throughout
• Power and lighting to outbuilding
• Close to commuter links
Plumbing to outbuilding for building for washing machine
Description:
DoorStepAgents offer this well presented end terraced property In the Tillington area of Stafford. Good access for commuters using the M6 and local A roads. The property comprises of off road parking with gardens to front, side and rear. The ground floor has entrance hallway with under-stairs storage leading to a living room/diner and modern kitchen. Off the living room is a recently added conservatory with a full height wall to one side and glass roof. Outside is a brick outbuilding supplied with lighting and power.
Measurements given below are a guide and may not be exact size given
Entrance Hall
Composite front door leading to entrance hall having laminate flooring, under stairs storage, stairs to the first floor landing, radiator and doors to:
Living Room/Diner
5.89m x 3.79 at widest point.
Upvc double glazed windows to the front. Upvc double glazed french doors to rear leading to conservatory. Laminate flooring and radiator.
Conservatory
3.70m x 2.42.
Upvc double glazed windows and French doors opening onto rear garden area. Self cleaning glass roof and full height wall to one side. Fitted with sockets.
Kitchen
3.48m x 2.77m (Max)
Modernised kitchen Having Upvc double glazed window to the rear and Upvc double glazed door to outside, fitted units and work tops with tiles to sink area. Extractor fan, integrated oven and fridge/freezer. Sink with mixer tap. Radiator and laminate flooring.
Space for washing machine.
First Floor
Landing
Upvc double glazed window to the side, loft access and ladders to boarded loft. Doors to:
Bedroom One
4.93m x 2.69m (plus door recess)
Upvc double glazed window to the front, radiator carpet and built in wardrobe.
Bedroom Two
3.07m x 2.95m
Upvc double glazed window to the rear, radiator, carpet and built in wardrobe/storage.
Bathroom
Fully tiled having Upvc double glazed windows to the side and rear, tiled flooring, towel radiator, WC, sink, bath/shower and extractor fan.
Outside
The front garden is laid to lawn garden/flower beds with paved path leading to the front door. Stoned parking area and double wooden gates.
The rear garden is laid mainly to lawn and flower beds with decking area. Brick outbuilding with lighting and power points.
Property Location
Similar Properties
End terrace house For Sale Stafford End terrace house For Sale ST16 Stafford new homes for sale ST16 new homes for sale Flats for sale Stafford Flats To Rent Stafford Flats for sale ST16 Flats to Rent ST16 Stafford estate agents ST16 estate agents



.png)



