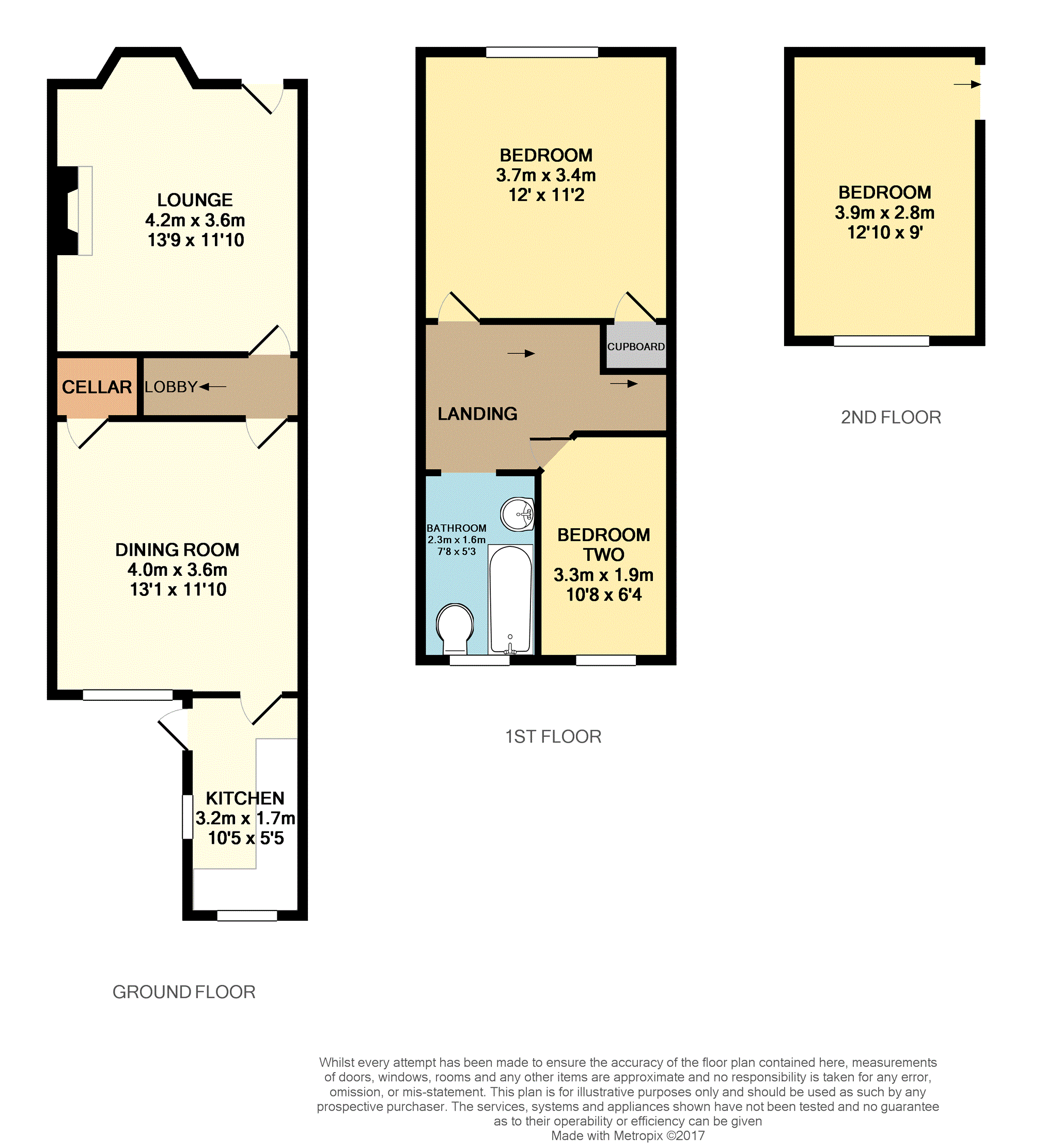3 Bedrooms End terrace house for sale in Carrville Road, Birley Carr, Sheffield S6 | £ 125,000
Overview
| Price: | £ 125,000 |
|---|---|
| Contract type: | For Sale |
| Type: | End terrace house |
| County: | South Yorkshire |
| Town: | Sheffield |
| Postcode: | S6 |
| Address: | Carrville Road, Birley Carr, Sheffield S6 |
| Bathrooms: | 1 |
| Bedrooms: | 3 |
Property Description
Viewing is highly recommended of the large bay windowed stone fronted end terrace house situated in this sought after residential location.
The accommodation briefly comprises : Bay windowed lounge, inner lobby, separate formal dining room, storage cellar, fitted kitchen, on the first floor are two bedrooms and bathroom, on the second floor a large attic bedroom. Forecourt and rear patio with large pebbled garden screened by timber fencing.
The property has excellent road and public transport links ideal for those looking to commute, variety of local amenities and reputable schools.
Lounge
14'0" x 11'10"
The longer measurement taken into the front double glazed bay window, front obscure double glazed entrance door, central heating radiator, coving and feature fireplace with onset gas fire.
Lobby
Inner lobby with central heating radiator and access provided to the first floor.
Dining Room
13'1" x 12'0"
A further excellent reception room with rear double glazed window, central heating radiator and access to the cellar head with steps down to the storage cellar.
Kitchen
10'4" x 5'5"
Having a range of fitted wall and base units, rolled edged work surfaces including stainless steel sink unit with mixer tap and double glazed window above.
Plumbing for automatic washing machine, recess for fridge or freezer, built in cda electric oven, four ring gas hob, extractor fan, tiling to the back of the units, tiled floor, side double glazed window, side obscure double glazed entrance door and cupboard housing the Worcester central heating boiler.
First Floor Landing
With central heating radiator and access to the attic bedroom.
Bedroom One
12'0" x 11'2"
With front double glazed window, central heating radiator, coving and built in cupboard.
Bedroom Two
10'8" x 6'4"
With rear double glazed window, central heating radiator and dado rail.
Bathroom
7'8" x 5'2"
Having a white suite comprising panelled bath, shower curtain and rail, gravity fed shower unit, pedestal wash hand basin and low flush w/c. Rear obscure double glazed window, heated towel rail and tiled floor.
Attic Room Three
12'10" x 9'1"
With rear double glazed window providing open views, central heating radiator and eaves storage.
Front Garden
With forecourt and access to the main entrance door with communal access to the side.
Rear Garden
With paved patio, large pebble garden screened by timber fencing. External water tap.
Property Location
Similar Properties
End terrace house For Sale Sheffield End terrace house For Sale S6 Sheffield new homes for sale S6 new homes for sale Flats for sale Sheffield Flats To Rent Sheffield Flats for sale S6 Flats to Rent S6 Sheffield estate agents S6 estate agents



.png)











