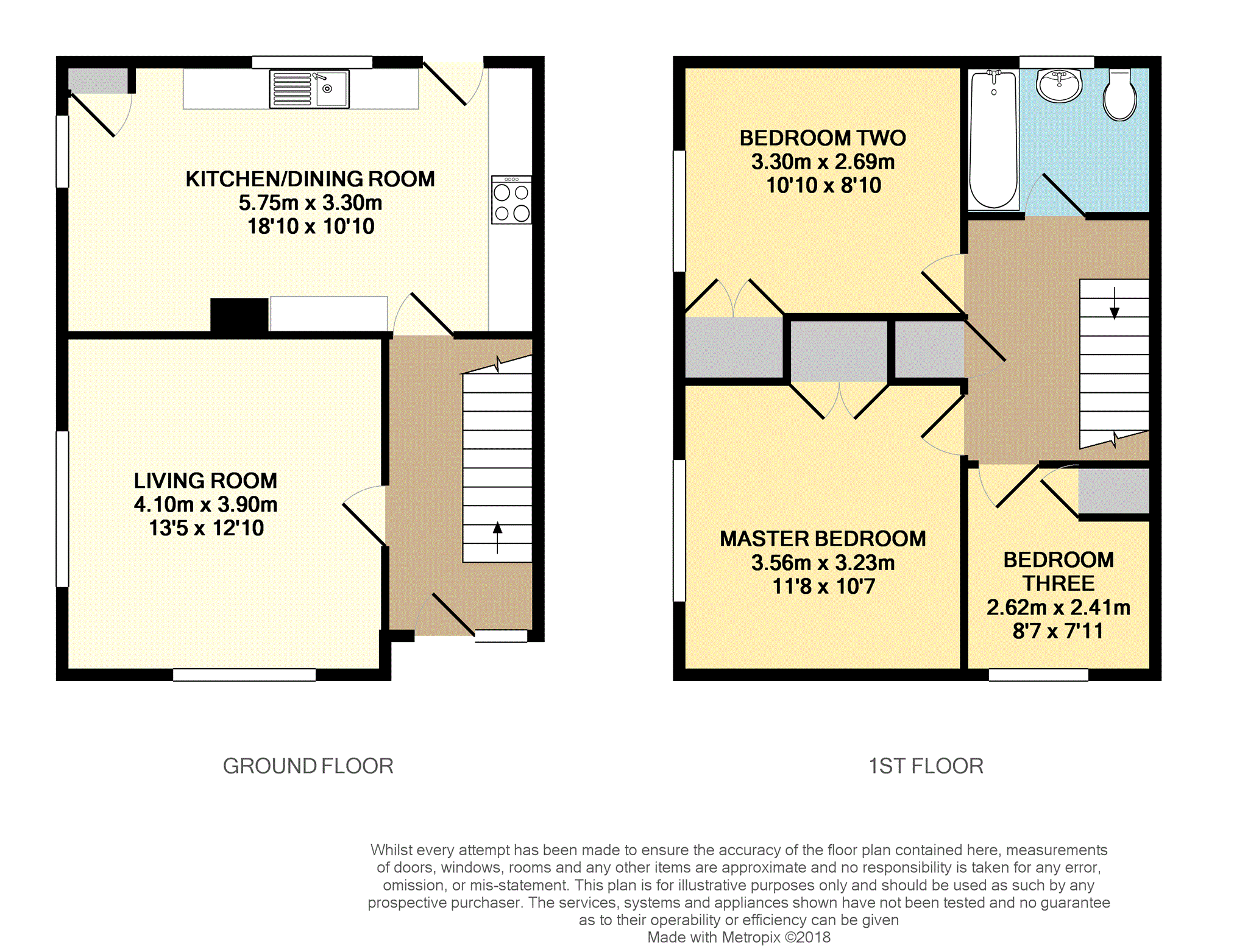3 Bedrooms End terrace house for sale in Carshalton Road, Swindon SN3 | £ 190,000
Overview
| Price: | £ 190,000 |
|---|---|
| Contract type: | For Sale |
| Type: | End terrace house |
| County: | Wiltshire |
| Town: | Swindon |
| Postcode: | SN3 |
| Address: | Carshalton Road, Swindon SN3 |
| Bathrooms: | 1 |
| Bedrooms: | 3 |
Property Description
A spacious three bedroom end of terrace home located in the popular Park South area, offering excellent access to amenities such as Old Town and the Town Centre as well as major road links such as Junction 15 of the M4 Motorway and the Great Western Hospital. The well presented accommodation briefly comprise of entrance hall, living room, large refitted kitchen diner, three good sized bedrooms a modern bathroom. Externally the property benefits from front and rear gardens and driveway parking.
Entrance Hall
Double glazed door to entrance hall, doors to living room and kitchen diner. Stairs rising to first floor landing, under stairs storage cupboard and radiator.
Living Room
13'5 x 12'10
Double glazed windows to front and side. Radiator
Kitchen/Diner
18'10 x 10'
Obscure double glazed door leading to rear garden, double glazed windows to rear and side. Fitted with a range of matching wall and base units, roll edge work surfaces, tiled splash back, inset stainless steel sink with drainer unit and mixer tap, built in oven, electric hob with extractor over, integrated fridge freezer, integrated washing machine, integrated dishwasher, wall mounted combination boiler, tiled flooring and radiator.
Landing
Doors to all bedrooms and bathroom. Access to loft space and storage cupboard.
Master Bedroom
11'8 x 10'7
Double glazed window to side, built in wardrobes and radiator.
Bedroom Two
10'10 x 8'10
Double glazed window to side, built in wardrobes and radiator.
Bedroom Three
8'7 x 7'11
Double glazed window to front, built in wardrobe and radiator.
Bathroom
Obscure double glazed door to rear, three piece white suite comprising of low level WC, pedestal sink and panelled bath with shower over. Fully tiled walls, tiled flooring and chrome heated towel rail.
Rear Garden
Fully enclosed rear garden with side access via gate. Mostly laid to stone chippings with pathway leading to storage shed.
Driveway
Driveway parking
Front Garden
Pathway leading to front door, enclosed by brick walling and extending to side of property.
Property Location
Similar Properties
End terrace house For Sale Swindon End terrace house For Sale SN3 Swindon new homes for sale SN3 new homes for sale Flats for sale Swindon Flats To Rent Swindon Flats for sale SN3 Flats to Rent SN3 Swindon estate agents SN3 estate agents



.png)











