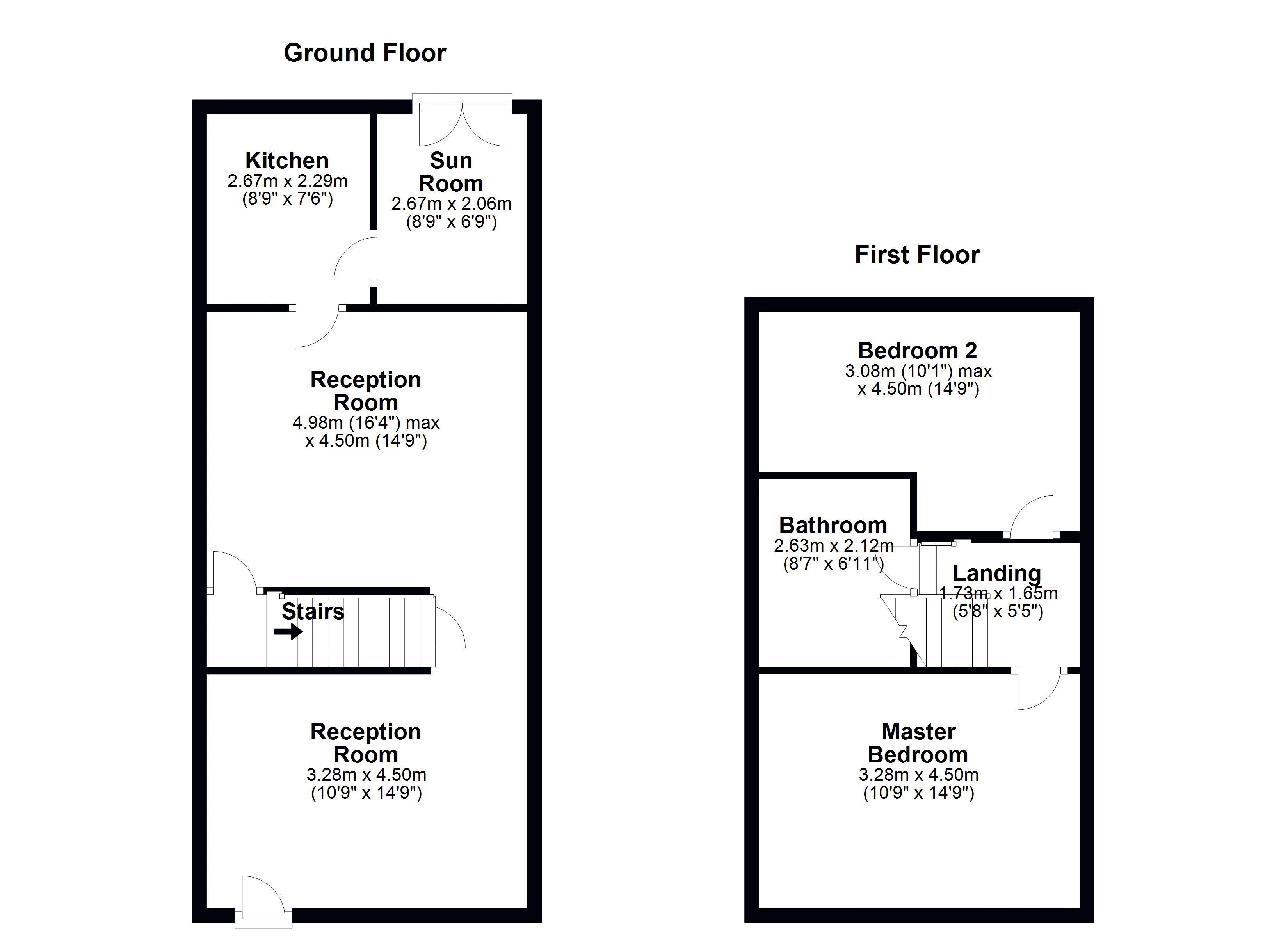2 Bedrooms End terrace house for sale in Carter Street, Burnley BB12 | £ 69,950
Overview
| Price: | £ 69,950 |
|---|---|
| Contract type: | For Sale |
| Type: | End terrace house |
| County: | Lancashire |
| Town: | Burnley |
| Postcode: | BB12 |
| Address: | Carter Street, Burnley BB12 |
| Bathrooms: | 1 |
| Bedrooms: | 2 |
Property Description
Very well presented end terrace I no onward chain delay I two generous reception rooms I kitchen extension and sun room I two spacious double bedrooms I modern family bathroom I
Ideally located for commuters needing easy access to the M65, this immaculate and deceptively spacious traditional extended end terrace is offered to the market with no onward chain delay.
A terrific first time buy or hig quality rental investment the property is in move in condition and well presented throughout.
To the ground floor are two bright and spacious reception rooms leading to a kitchen extension and charming sun room providing a lovely extra space for relaxing.
To the first floor are two generous double bedrooms and a good sized modern family bathroom.
Double glazed and centrally heated, the property is modestly priced for the quality and space on offer and early viewings are highly recommended. Viewings are by arrangement with our Burnley office.
Entrance
UPVC double glazed entrance door with frosted inserts and double glazed fan light leading into lounge.
Reception Room 1 (10' 9'' x 14' 9'' (3.27m x 4.49m))
UPVC double glazed window to front elevations, central heated radiator, electric points, storage for gas and electric meters, coving to ceiling, ceiling light and carpet flooring.
Reception Room 2 (16' 4'' x 14' 9'' (4.97m x 4.49m))
UPVC double glazed window to rear elevations, central heated radiator, electric points, coving to ceiling, ceiling light and carpet flooring.
Kitchen (8' 9'' x 7' 6'' (2.66m x 2.28m))
Wooden double glazed window to side elevations, central heated radiator, electric points, wall and base units in wood effect with contrasting marble work surfaces, electric oven, gas hob, extractor hood, 1.5 stainless steel drainage sink, ceiling light, vinyl flooring, plumbing for washing machine and access to the sun room.
Sun Room (8' 9'' x 6' 9'' (2.66m x 2.06m))
UPVC double glazed french doors to rear elevations, electric points and vinyl flooring.
First Floor Landing
Carpeted staircase with handrail provides access to the first floor landing, the landing has carpet flooring, electric points, ceiling light, loft access and smoke alarm.
Master Bedroom (10' 9'' x 14' 9'' (3.27m x 4.49m))
UPVC double glazed window to front elevations, central heated radiator, electric points, coving to ceiling, ceiling light and carpet flooring.
Bedroom 2 (10' 1'' x 14' 9'' (3.07m x 4.49m))
UPVC double glazed window to rear elevations, central heated radiator, electric points, coving to ceiling, ceiling light, built in storage and carpet flooring.
Bathroom (8' 7'' x 6' 11'' (2.61m x 2.11m))
Wooden single glazed window with frosted glass panel to side elevation, WC, hand wash basin, panel bath with electric power shower mounted over, central heated radiator, storage cupboard housing the baxi boiler and vinyl flooring.
Externally
To the rear is an enclosed yard with indian stone flags and gated access to the back alley.
Property Location
Similar Properties
End terrace house For Sale Burnley End terrace house For Sale BB12 Burnley new homes for sale BB12 new homes for sale Flats for sale Burnley Flats To Rent Burnley Flats for sale BB12 Flats to Rent BB12 Burnley estate agents BB12 estate agents



.png)











