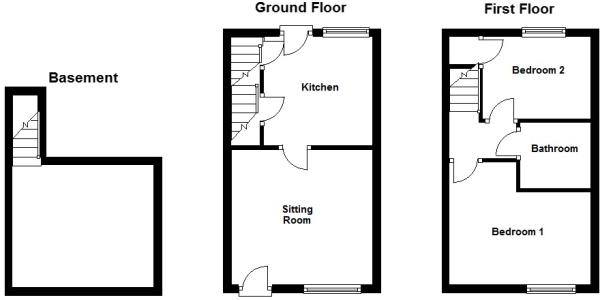2 Bedrooms End terrace house for sale in Castle Street, Saffron Walden, Essex CB10 | £ 280,000
Overview
| Price: | £ 280,000 |
|---|---|
| Contract type: | For Sale |
| Type: | End terrace house |
| County: | Essex |
| Town: | Saffron Walden |
| Postcode: | CB10 |
| Address: | Castle Street, Saffron Walden, Essex CB10 |
| Bathrooms: | 0 |
| Bedrooms: | 2 |
Property Description
A beautifully presented, end of terrace two bedroom Grade II listed period cottage in the heart of Saffron Walden.
Overflowing with character and charm, the property is situated on one of the town’s most desirable locations and offers living room with feature fireplace and wood burner, fitted kitchen with solid beech worktops, two good size bedrooms, first floor bathroom, and a tanked basement. The south facing garden is low maintenance and offers a sociable space with summerhouse and wood shed.
Saffron Walden is a fine old market town with a good range of shopping, schooling and recreational facilities, including the renowned Saffron Hall for its musical events etc., which is situated at the County High School. Audley End mainline station is two miles distant and the M11 access point at Stump Cross 4 miles.
Rear entrance door: Opening to:
Kitchen: 9'3" x 8'6" (2.82m x 2.6m). Good quality fitted kitchen with solid wood base and eye level units with solid beech worktops and tiled splashbacks, space for free standing fridge and oven, extractor over, ceramic sink unit, space and plumbing for washing machine, window and barn door to the rear aspect, door and staircase to the first floor, staircase to the basement and eye level storage cupboard. Door to:
Sitting room: 11'1" x 10'8" (3.38m x 3.25m). Window to the front aspect, feature fireplace with brick surround and wood burning stove, low level cupboard to left hand, and exposed painted floorboards.
Basement: 10'1" x 10' (3.07m x 3.05m). Just before descending, there is a useful storage recess. The tanked basement is fully carpeted and currently acts as a second sitting room.
On the first floor:
Landing: Exposed floorboards and access to loft space.
Bedroom 1: 10'4" x 10'1" max. (3.15m x 3.07m max.). 'L' shaped - Exposed painted floorboards, feature fireplace and window to the front aspect.
Bedroom 2: 8'7" x 6'4" (2.62m x 1.93m). Window to the rear aspect, exposed painted floorboards and cupboard housing the gas-fired combi boiler.
Bathroom: 5'4" x 5'4" (1.63m x 1.63m). Suite comprising panelled bath with shower over, wash hand basin, low level WC and fully tiled walls.
Outside: There is a low-maintenance garden to the rear, which overlooks the top of Saffron Walden Castle, and a large summerhouse and wood store. Permit parking to the front is available.
Local authority: For further information on the local area and services, log onto
council tax: Band C.
Property Location
Similar Properties
End terrace house For Sale Saffron Walden End terrace house For Sale CB10 Saffron Walden new homes for sale CB10 new homes for sale Flats for sale Saffron Walden Flats To Rent Saffron Walden Flats for sale CB10 Flats to Rent CB10 Saffron Walden estate agents CB10 estate agents



.png)
