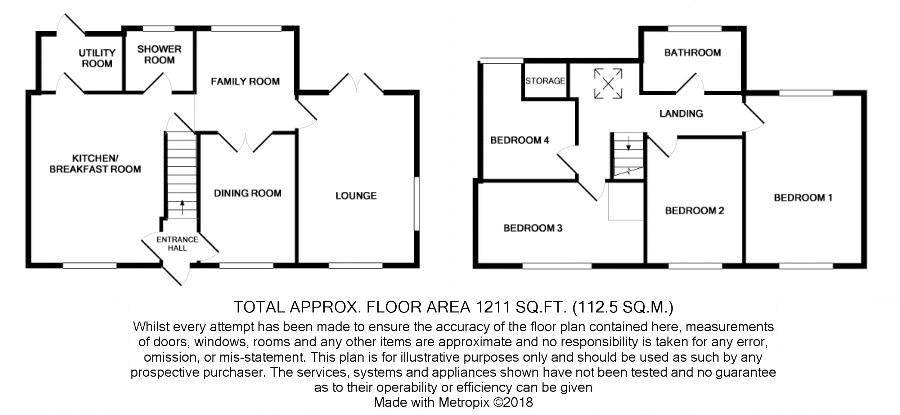4 Bedrooms End terrace house for sale in Cat Street, Upper Hartfield, Hartfield TN7 | £ 550,000
Overview
| Price: | £ 550,000 |
|---|---|
| Contract type: | For Sale |
| Type: | End terrace house |
| County: | East Sussex |
| Town: | Hartfield |
| Postcode: | TN7 |
| Address: | Cat Street, Upper Hartfield, Hartfield TN7 |
| Bathrooms: | 2 |
| Bedrooms: | 4 |
Property Description
This stunning character family home is located in a pretty and sought after village location namely Upper Hartfield in the heart of the Ashdown Forest and has masses of space both inside and out. The property has four bedrooms and three reception rooms comprising a dining room with feature fireplace, family room and kitchen/breakfast area plus there’s also a downstairs shower room and very useful utility space. There’s real kerb appeal here too with a charming cottage style frontage which is visually pleasing plus a pretty front garden and large driveway adds to the appeal. Once inside its difficult not to be impressed with the large open plan feel of the property and there’s no better example of this than the triple aspect lounge. This large bright room has good space for several sofas and chairs and some high quality wooden flooring throughout. The kitchen/breakfast room is another fantastic asset to the property and may even better the lounge as the “go to” room for family to gather. The recently fitted and spacious kitchen is wonderfully modern and elegant in its design and has a big central island with sink and breakfast bar plus a range of integrated appliances. Upstairs bedrooms are all of a very good size plus a well featured and equally well presented family bathroom will service even the largest of families well. The rear garden here is really spacious and a very delightful place to be. It’s also private and enclosed and has a huge patio for those all important barbeques in the summer months. In conclusion this is countryside living at its finest and a house that any new owners will be proud to live in comfortably for years to come.
Ground Floor
Entrance Hall
Lounge (15' 0'' x 10' 5'' (4.57m x 3.17m))
Dining Room (11' 5'' x 8' 10'' (3.48m x 2.69m))
Family Room (9' 9'' x 9' 3'' (2.97m x 2.82m) Max Measurements)
Kitchen/Breakfast Room (15' 0'' x 11' 7'' (4.57m x 3.53m))
Utility Room (7' 7'' x 5' 2'' (2.31m x 1.57m))
Ground Floor Shower Room
First Floor
First Floor Landing
Bedroom 1 (15' 0'' x 10' 5'' (4.57m x 3.17m))
Bedroom 2 (11' 0'' x 9' 0'' (3.35m x 2.74m))
Bedroom 3 (14' 5'' x 7' 5'' (4.39m x 2.26m) Max Measurements)
Bedroom 4 (10' 2'' x 8' 7'' (3.10m x 2.61m) Max Measurements)
Bathroom
Outside
Front Garden
Rear Garden
Large Driveway
Property Location
Similar Properties
End terrace house For Sale Hartfield End terrace house For Sale TN7 Hartfield new homes for sale TN7 new homes for sale Flats for sale Hartfield Flats To Rent Hartfield Flats for sale TN7 Flats to Rent TN7 Hartfield estate agents TN7 estate agents



.png)