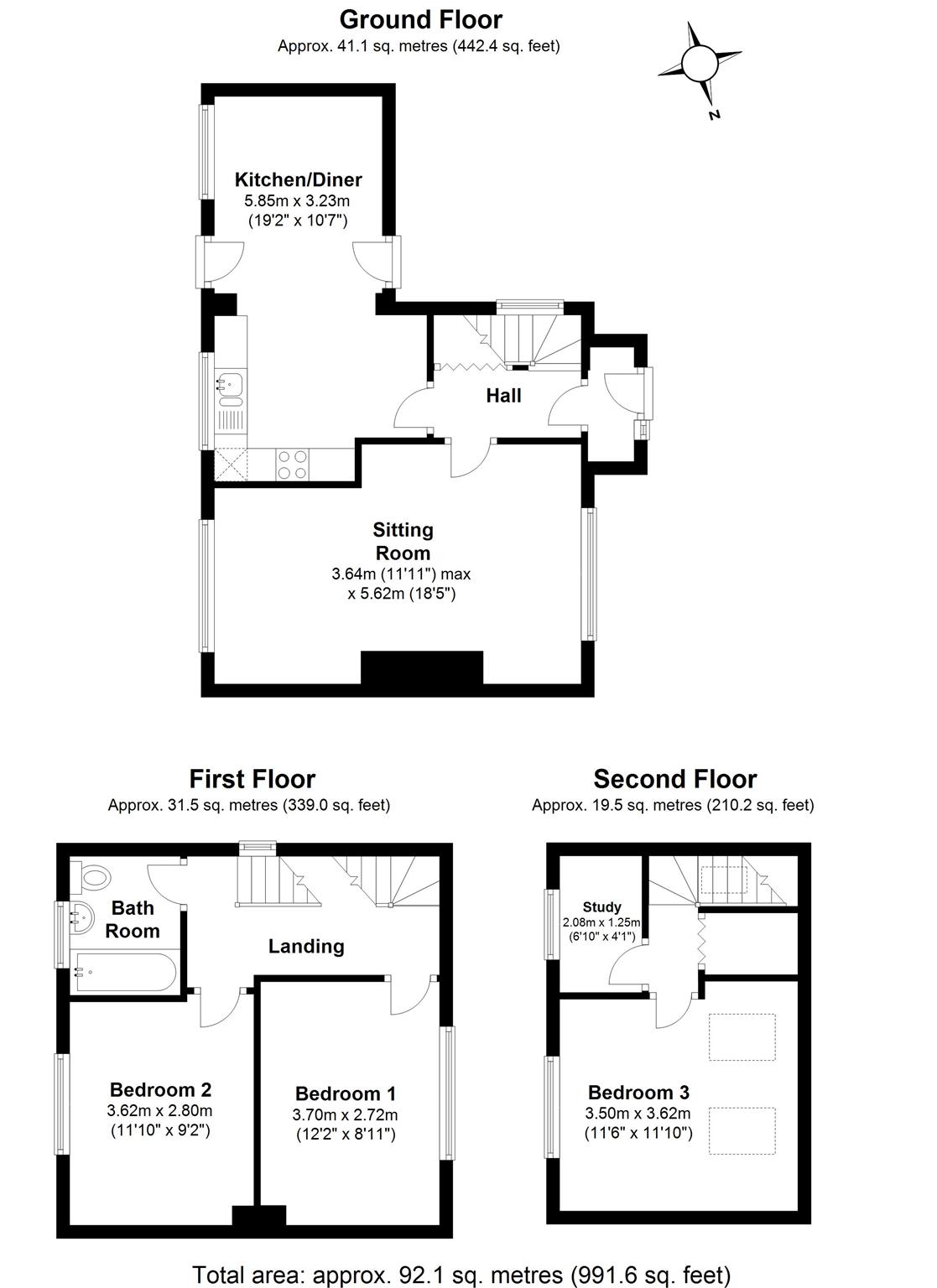3 Bedrooms End terrace house for sale in Catherine Way, Batheaston, Somerset BA1 | £ 295,000
Overview
| Price: | £ 295,000 |
|---|---|
| Contract type: | For Sale |
| Type: | End terrace house |
| County: | Bath & N E Somerset |
| Town: | Bath |
| Postcode: | BA1 |
| Address: | Catherine Way, Batheaston, Somerset BA1 |
| Bathrooms: | 1 |
| Bedrooms: | 3 |
Property Description
A three double bedroom home. Situated in Batheaston Village on the edge of St Catherine's Valley. There are views across the valley and Northend both from the front of the house and the rear garden. The property's position at the end of terrace allows for a lovely secure front garden too. Internally the home is well presented by the current owners. Offering an entrance hall with window to the side, a dual aspect sitting room, and a kitchen dining room with access to both gardens. The first comprises two double bedrooms and the family bathroom. With the third double bedroom and a study in the dormer loft conversion.
Porch
Enclosed porch with double glazed window and front door.
Entrance Hall
Double glazed window to the side. Wall mounted radiator. Staircase to first floor. Doors to sitting room and kitchen/diner.
Sitting Room (5.61m x 3.63m max)
Dual aspect with double glazed window to front and rear with spectacular views to the front in particular. Coving. Feature fireplace. Two wall mounted radiators. TV point. Phone point. Power points.
Kitchen/Diner (5.84m x 3.23m max)
Two double glazed windows to rear. Tiled splash backs. One and a half bowl inset sink and drainer unit. Range of matching base and wall units, cupboards and drawers. Laminated worktops. Built in electric oven and gas hob with an extractor hood over. Space and plumbing for washing machine, fridge freezer and dishwasher. Cupboard housing combination boiler. Tiled flooring. Power points. Wall mounted radiator. Two double glazed doors to front and rear.
First Floor Landing
Double glazed window to the side. Stairs to second floor. Doors to bedrooms 1 and 2 plus bathroom.
Bedroom 1 (3.71m x 2.72m)
Double glazed window to the front with views across the valley towards Solsbury Hill. Power points. Wall mounted radiator.
Bedroom 2 (3.61m x 2.79m)
Double glazed window to rear. Power points. Wall mounted radiator.
Bathroom
Double glazed frosted window to rear. Part tilled walls. Panelled bath with shower over. Pedestal wash hand basin. Low level WC. Extractor fan. Heated towel rail. Tiled flooring.
Second Floor Landing
Skylight to front. Storage cupboard. Doors to bedroom 3 and study.
Bedroom 3 (3.61m x 3.51m)
Double glazed dormer window to rear. Two skylights to front. Recessed lighting. Eaves storage. Power points.
Study (2.08m x 1.24m)
Double glazed window to rear.
Gardens (14.94m x 8.84m)
Rear garden:
Fences to sides and rear. Three terraces. Two terraces laid to lawn and one terrace laid to shrubs and borders.
Side garden:
Fenced to front and side. Gated access to front. Laid to 'astro turf'.
Property Location
Similar Properties
End terrace house For Sale Bath End terrace house For Sale BA1 Bath new homes for sale BA1 new homes for sale Flats for sale Bath Flats To Rent Bath Flats for sale BA1 Flats to Rent BA1 Bath estate agents BA1 estate agents



.png)











