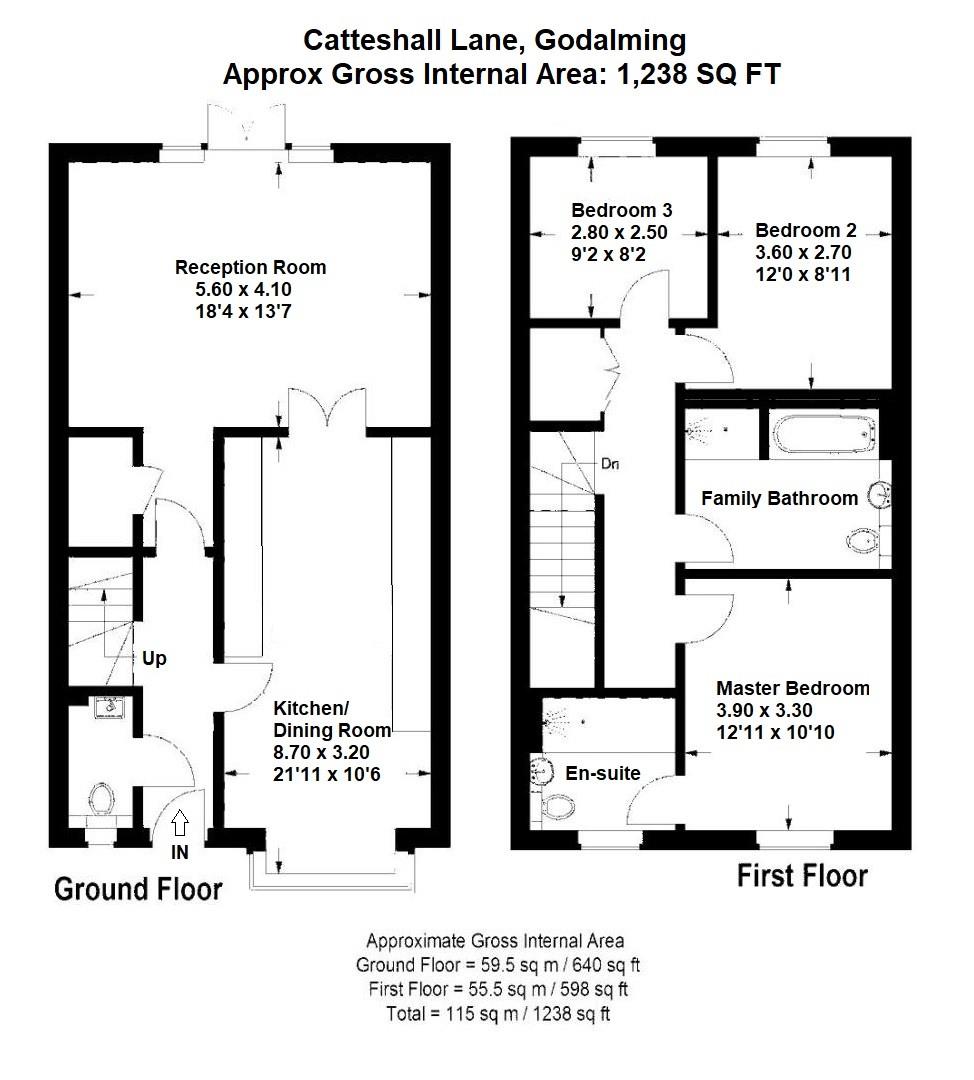3 Bedrooms End terrace house for sale in Catteshall Lane, Godalming GU7 | £ 525,000
Overview
| Price: | £ 525,000 |
|---|---|
| Contract type: | For Sale |
| Type: | End terrace house |
| County: | Surrey |
| Town: | Godalming |
| Postcode: | GU7 |
| Address: | Catteshall Lane, Godalming GU7 |
| Bathrooms: | 2 |
| Bedrooms: | 3 |
Property Description
Situated in the highly sought after town of Godalming, this contemporary three-bedroom end of terrace property is an attractive family home presented in immaculate condition and offers ample living accommodation.
Built in 2013 by Linden Homes, the property boasts 1238 sq ft of living space through a spacious, versatile and practical layout. Upon approaching, this red bricked, part tile hung property benefits from two allocated parking spaces and a pretty front garden with low hedgerow, laid to lawn garden and panelled fencing to the side of the property.
Upon entering, the entrance hall gives access to; a large reception room to the rear, substantial kitchen/dining room, a downstairs cloakroom and staircase to the first floor. To the rear, the reception room is a substantial size boasting carpeted flooring, neutral décor and large patio doors with full length attached windows either side. This allows natural light to flood into the rear of the property, whilst also giving access and providing views out to the private garden.
Neighbouring, access is given to the open plan kitchen/diner. The white gloss kitchen is simply stunning and comprises of; contemporary white gloss effect wall and base units, black granite worktops, neutral ceramic floor tiling and several modern integrated appliances, such as; integrated oven, insert five gas ring hob, fridge/freezer and integrated dishwasher. Situated to the front, the dining area is a good size of which comfortably accommodates a dining table and chairs.
The downstairs cloakroom comprises of a modern suite with low flush toilet, hand basin and ceramic tiling.
The first floor gives access to three double bedrooms, a family bathroom and a storage cupboards in the landing. To the front of the property, a stunning, spacious master suite with adjoining en suite is located. The en suite accommodates; a large, double walk in shower with detachable shower attachment and glass screen, low flush toilet, wall hung basin, heated towel rail and grey and stone coloured wall tiling. The second and third bedroom is located to the rear and are both decent sizes, comfortably accommodating a double bed and bedroom furniture. The family bathroom comprises of; an integrated bath with wood panelling, separate enclosed shower, wall hung curved basin, low flush toilet, large feature inset mirror, neutral ceramic floor and wall tiling.
Further benefits of the property include; an exclusive riverside development, EPC rating B and ample storage cupboards on both the ground floor and first floor.
The low maintenance garden is mainly laid to lawn with fully enclosed panelled fencing and comes complete with a stone paved patio and rear gated access. The patio provides ample space for garden furniture, an additional entertaining space.
This property is within walking distance to Godalming, approximately 15 minutes. The beautiful cobbled High Street of Godalming provides a comprehensive range of amenities including; a Waitrose, Sainsbury's, hardware shops, cafes, restaurants, bakeries, public houses and a parish church. Also within a short walk are Godalming and Farncombe train stations which provide frequent services to London Waterloo in approximately 45 minutes. There are also bus services available from the town linking with neighbouring towns and villages including Guildford, which lies approximately 4 miles to the north. Access to the A3 is available at Hurtmore and Milford and provides road links to London and the south coast as well as access to both Heathrow and Gatwick airports via the M25 and M23 motorways. There is also an excellent selection of schools in the area catering both the public and private sectors.
Recreational and leisure facilities can be found at nearby Godalming Leisure Centre at Broadwater Park where facilities include tennis courts, gym, swimming pool and a 9-hole par 3 golf course with driving range. For keen walkers there are many areas of outstanding natural beauty in the surrounding district to enjoy.
Important note to purchasers:
We endeavour to make our sales particulars accurate and reliable, however, they do not constitute or form part of an offer or any contract and none is to be relied upon as statements of representation or fact. Any services, systems and appliances listed in this specification have not been tested by us and no guarantee as to their operating ability or efficiency is given. All measurements have been taken as a guide to prospective buyers only, and are not precise. Please be advised that some of the particulars may be awaiting vendor approval. If you require clarification or further information on any points, please contact us, especially if you are travelling some distance to view. Fixtures and fittings other than those mentioned are to be agreed with the seller.
Property Location
Similar Properties
End terrace house For Sale Godalming End terrace house For Sale GU7 Godalming new homes for sale GU7 new homes for sale Flats for sale Godalming Flats To Rent Godalming Flats for sale GU7 Flats to Rent GU7 Godalming estate agents GU7 estate agents



.png)











