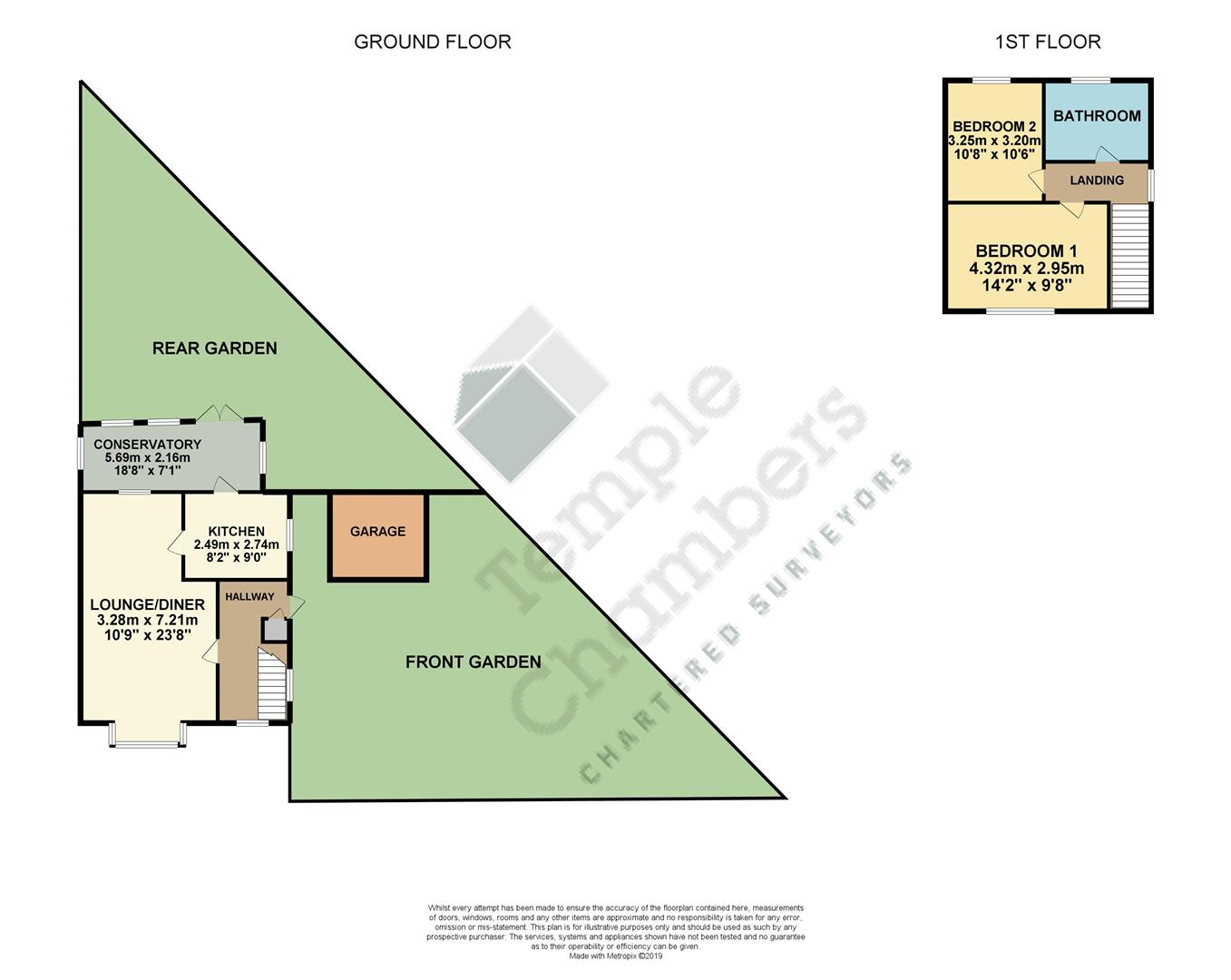2 Bedrooms End terrace house for sale in Cecil Road, Cheshunt, Herts EN8 | £ 325,000
Overview
| Price: | £ 325,000 |
|---|---|
| Contract type: | For Sale |
| Type: | End terrace house |
| County: | Hertfordshire |
| Town: | Waltham Cross |
| Postcode: | EN8 |
| Address: | Cecil Road, Cheshunt, Herts EN8 |
| Bathrooms: | 1 |
| Bedrooms: | 2 |
Property Description
** chain free **
Kings Group - Cheshunt are pleased to offer this well presented two bedroom end of terrace house with a lovely front garden, detached garage & driveway. It is located within walking distance of Theobald’s Grove Station offering fast links into London, the property has easy access to the A10 / M25 and is conveniently located for local shops and amenities. The accommodation comprises lounge / diner, fitted kitchen, conservatory, two double bedrooms, bathroom and 30ft (approx.) rear garden. The property benefits from having double glazed windows, gas central heating and potential to extend (stpp). In our opinion this property would make an ideal investment or first time purchase. Internal viewing is recommended – please call to book an appointment.
Front Garden
Mainly laid to lawn with mature shrubs and pathway.
Entrance
Front door to entrance hallway.
Hallway
UPVC double glazed window to front & side aspect, textured ceiling, stairs to first floor landing, single radiator, power points, alarm panel, under stairs storage cupboard, laminated wood style flooring and door to:-
Lounge / Diner (7.21m x 3.28m (23'8 x 10'9))
UPVC double glazed window to front and rear aspect, electric feature fireplace, coved and textured ceiling, single radiators, power points, TV point, telephone point, carpeted flooring and doors to:-
Conservatory (5.69m x 2.16m (18'8 x 7'1))
UPVC double glazed window to side and rear aspect & UPVC french doors to rear aspect.
Kitchen (2.74m x 2.49m (9'0 x 8'2))
UPVC double glazed window to side aspect, a range of base and eye level units with roll top work surfaces, tiled splash backs, sink and drainer unit with stainless steel mixer tap, electric oven, electric hob, extractor fan and power points.
First Floor Landing
Loft access, textured ceiling, power points, airing cupboard and doors to:-
Bedroom One (4.32m x 2.95m (14'2 x 9'8))
UPVC double glazed window to front aspect, coved and textured ceiling, storage cupboard, single radiator and power points.
Bedroom Two (3.25m x 3.20m (10'8 x 10'6))
UPVC double glazed window to rear aspect, coved and textured ceiling, single radiator and power points.
Bathroom
UPVC double glazed opaque window to rear aspect, three piece bathroom suite comprising of panel enclosed bath with mixer tap and shower attachment, low level WC, wash hand basin, part tiled walls and extractor fan.
Rear Garden (9.14m (30'0))
Mainly laid to lawn with plant and shrub borders, side access, shed and patio.
Garage
Brick built with up and over door and driveway.
Property Location
Similar Properties
End terrace house For Sale Waltham Cross End terrace house For Sale EN8 Waltham Cross new homes for sale EN8 new homes for sale Flats for sale Waltham Cross Flats To Rent Waltham Cross Flats for sale EN8 Flats to Rent EN8 Waltham Cross estate agents EN8 estate agents



.png)
