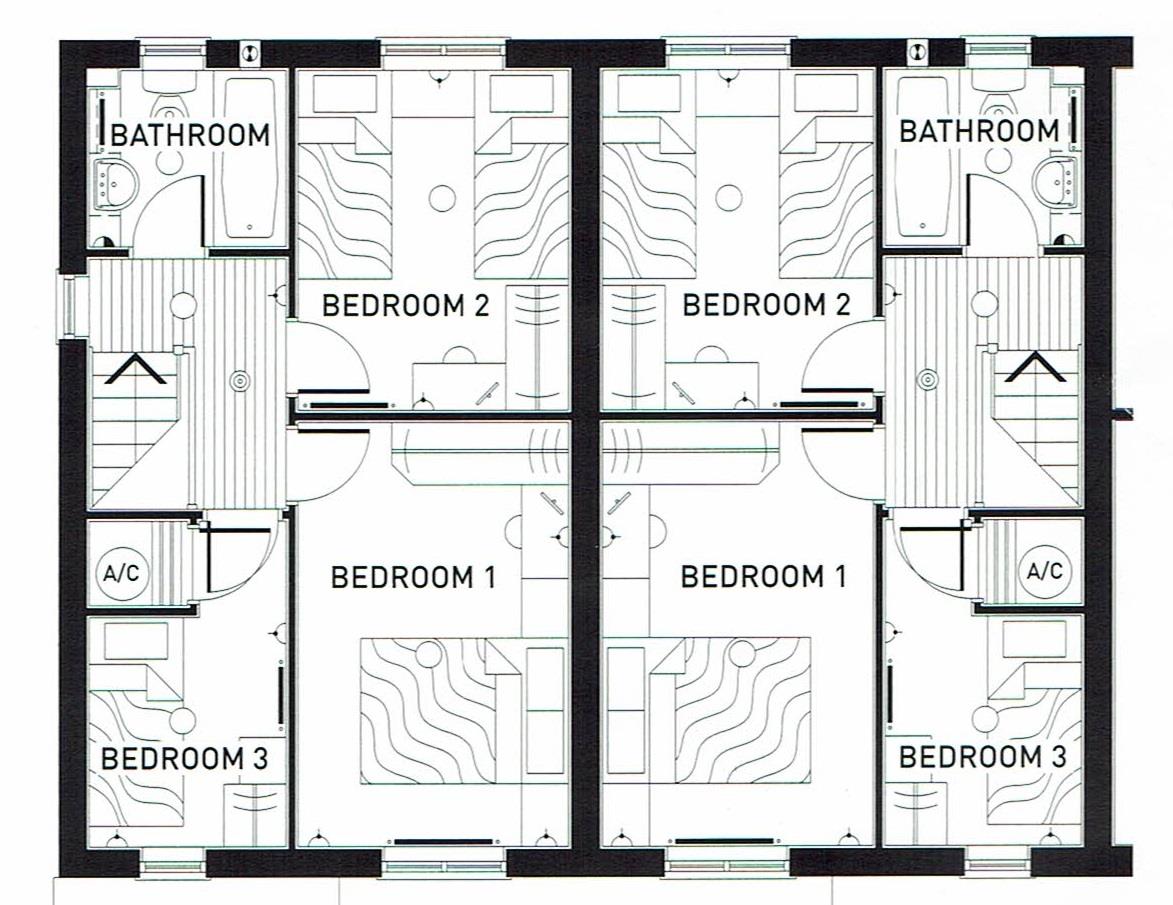3 Bedrooms End terrace house for sale in Celtic Fields, Worksop S81 | £ 135,000
Overview
| Price: | £ 135,000 |
|---|---|
| Contract type: | For Sale |
| Type: | End terrace house |
| County: | Nottinghamshire |
| Town: | Worksop |
| Postcode: | S81 |
| Address: | Celtic Fields, Worksop S81 |
| Bathrooms: | 1 |
| Bedrooms: | 3 |
Property Description
Situated in a sought after area of Worksop on a beautiful small development is this superb 3 bedroom end terrace family home, within walking distance of local schools and amenities. Only by viewing can the standard of the interiors be appreciated. In brief the property comprises of entrance hallway, downstairs WC, stunning lounge with an open plan staircase, kitchen dining room, 3 bedrooms, family bathroom suite, larger than average rear garden, small front garden and secure parking for two vehicles. Early viewing of this family home is highly recommended.
Entrance Hallway Having a front facing composite door leading into the entrance hall, central heating radiator, power points and door leading into the downstairs WC.
Downstairs WC Comprising in white of a low flush WC, corner pedestal hand wash basin, central heating radiator, vinyl tile effect floor covering and front facing obscure UPVC double glazed window.
Lounge 4.83m x 3.71m (15'10 x 12'2) A spacious lounge, well appointed and decorated, front and side facing UPVC double glazed window, two central heating radiators, laminated wood flooring, power points, telephone point, TV point and a spindle staircase which in turn lead to the first floor landing.
Kitchen Dining Room 4.57m x 2.54m (15'0 x 8'4) Having a range of wall and base units with complementary roll edged work surfaces incorporating a stainless steel sink unit with mixer tap, fitted fan assisted electric oven, four ring gas hob with an electric extractor fan set above, plumbing for an automatic washing machine and dish washer, space for free standing fridge, door to under stair storage space, central heating radiator, power points, vinyl tile effect floor covering, rear facing UPVC double glazed window and UPVC double glazed French doors opening out onto the raised decked seating area.
First Floor Landing Having a side facing UPVC double glazed window, access hatch to the loft space and power points.
Bedroom One 4.09m x 2.59m (13'5 x 8'6) An attractive bedroom, front facing UPVC double glazed window, central heating radiator and power points.
Bedroom Two 3.28m x 2.59m (10'9 x 8'6) A second double bedroom, rear facing UPVC double glazed window, central heating radiator and power points.
Bedroom Three 2.21m x 1.88m (7'3 x 6'2) Having a front facing UPVC double glazed window, central heating radiator, door to over stair storage cupboard and power points.
Bathroom 1.88m x 1.70m (6'2 x 5'7) A three piece suite in white comprising of panelled bath with over head shower, pedestal hand wash basin, low flush WC, partly tiled to the walls, central heating radiator, electric extractor fan, vinyl floor covering and rear facing obscure UPVC double glazed window.
Outside To the front of the property is a small garden and gate access to the rear of the property.
To the rear of the property is a larger than average garden, mainly lain to lawn with low maintenance borders, raised decked seating area, outside water tap and rear gate access to two parking spaces.
Property Location
Similar Properties
End terrace house For Sale Worksop End terrace house For Sale S81 Worksop new homes for sale S81 new homes for sale Flats for sale Worksop Flats To Rent Worksop Flats for sale S81 Flats to Rent S81 Worksop estate agents S81 estate agents



.png)










