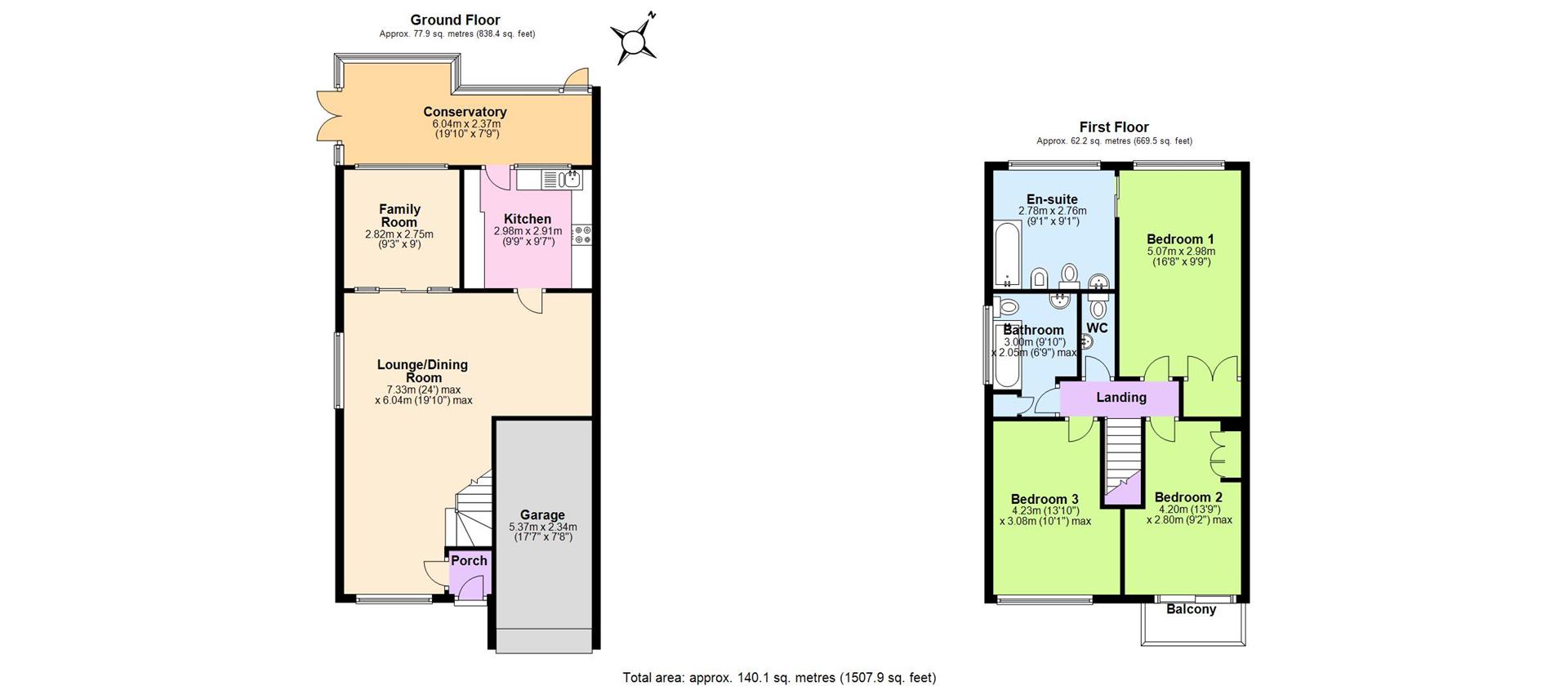3 Bedrooms End terrace house for sale in Chantrey Road, West Bridgford, Nottingham NG2 | £ 295,000
Overview
| Price: | £ 295,000 |
|---|---|
| Contract type: | For Sale |
| Type: | End terrace house |
| County: | Nottingham |
| Town: | Nottingham |
| Postcode: | NG2 |
| Address: | Chantrey Road, West Bridgford, Nottingham NG2 |
| Bathrooms: | 2 |
| Bedrooms: | 3 |
Property Description
An extended three bedroomed end terraced property situated in central West Bridgford location and providing a development opportunity that will require modernisation and updating throughout.
In brief the accommodation which has been extended to the rear comprises: Entrance porch, reception hall, extended open plan lounge/diner, conservatory, extended study, kitchen, and to the first floor are three spacious bedrooms with the master bedroom having an en-suite bathroom the third bedroom having access to the balcony to the front elevation plus a family bathroom and a separate w.C.
The property sits on a corner plot with gardens extend to the front side and rear of the property, and the driveway offers off road parking and leads through to an integral single garage with up and over electric door.
The property is sold with no upward chain- call us today for your appointment to view.
Directions
From our West Bridgford office turn left onto Rectory Road, and turn right at the traffic lights, onto Melton Road continue to the second left hand turning onto Carlyle Road then first right onto Chantrey Road where the property is at the end on the right hand side identified by our For Sale board
Accommodation
Bar upvc double glazed front entrance door, giving access to the entrance porch with alarm control pad, overhead light and door to
Open Plan Lounge/Diner (7.32m max x 6.05m max (24' max x 19'10" max))
An L shaped lounge/diner with a wood effect electric fire with fireplace surround and hearth, upvc double glazed window to the front elevation, upvc double glazed window to the side elevation, two pendant lights, stairs leading to the first floor with open tread staircase, warm air ventilation ducts, tv aerial point, telephone point and door and glazed window leading to the Kitchen and sliding glazed doors leading into the Extended Study
Extended Study (2.77m x 2.77m (9'1" x 9'1"))
With sealed unit double glazed window leading to the Conservatory, fitted wall units and wall mounted gas heater, socket points
Kitchen (2.77m x 2.92m (9'1" x 9'7"))
Fitted with a range of wall drawer and base units with work surfaces over, inset double bowl stainless steel sink unit with mixer tap over, warm air venting duct, larder cupboard, breakfast bar, gas cooker point, overhead light, space for fridge, glazed window and door leading into the Conservatory
Conservatory (6.40m x 2.36m.70m (21' x 7'9"<5'7"))
A P shaped conservatory which is brick and upvc built with light, power points, and french patio doors to the side elevation, double glazed door to the rear garden, area that was used for the utility area, space for washing machine and tumble dryer
First Floor Landing
With access to the loft and doors leading to the bedrooms, bathroom and separate w.C
Bedroom One (5.05m x 3.00m (16'7" x 9'10"))
Having been extended to the rear, this has created a spacious Master bedroom with recessed wardrobes, upvc double glazed window to the rear elevation, air heating vent system built into the ceiling and with door leading off to the extended en-suite bathroom.
En-Suite Bathroom (2.77m x 2.74m (9'1" x 9'))
Fitted with a four piece suite comprising bath with shower hand attachments, bidet and low flush w.C and pedestal wash hand basin, tiled splashbacks, upvc double glazed window to the rear elevation
Bedroom Two (3.10m into recess x 4.19m max (10'2" into recess x)
With fitted wardrobes, recessed dressing area, coal effect gas fire with tiled back and marble hearth, socket points, air heating vent built into the ceiling, upvc double glazed window to the front elevation
Bedroom Three (4.19m x 2.79m (13'9" x 9'2"))
With fitted wardrobes, recessed area with cupboards built in and bedside table, air heating vent built into ceiling, and sliding double glazed doors lead onto the balcony with railings, at the front elevation
Family Bathroom
Fitted with a three piece suite comprising panelled bath and wash hand basin, separate low flush w.C and double glazed window to the side elevation, air heating vent built into ceiling, part tiled walls and airing cupboard housing the hot water heating system/boiler
Separate Wc
Fitted with a low flush w.C and wall mounted wash hand basin with extractor
Outside
The property sits on a corner plot location with larger than average front side and rear elevations, and to the front of the property is a brick paved driveway which leads to the integral garage, (17'6" x 7'7")which has an electric roller door, remote control, gas fired warm air heating system and ventilation unit. Fitted shelving, electric meters, gas meter. At the front and side of the property is a raised garden with raised pond, and a variety of plants shrubs and perennial flowers, and there is archway leading through to the rear garden which has plants shrubs and flowers, and a path leading to the communal pathway where a fence can be erected to provide a private rear garden.
Services
Gas, electricity, water and drainage are connected.
Council Tax Band
The local authority have advised us that the property is in council tax band C which, currently incurs a charge of £1665.50
Prospective purchasers are advised to confirm this.
Property Location
Similar Properties
End terrace house For Sale Nottingham End terrace house For Sale NG2 Nottingham new homes for sale NG2 new homes for sale Flats for sale Nottingham Flats To Rent Nottingham Flats for sale NG2 Flats to Rent NG2 Nottingham estate agents NG2 estate agents



.jpeg)











