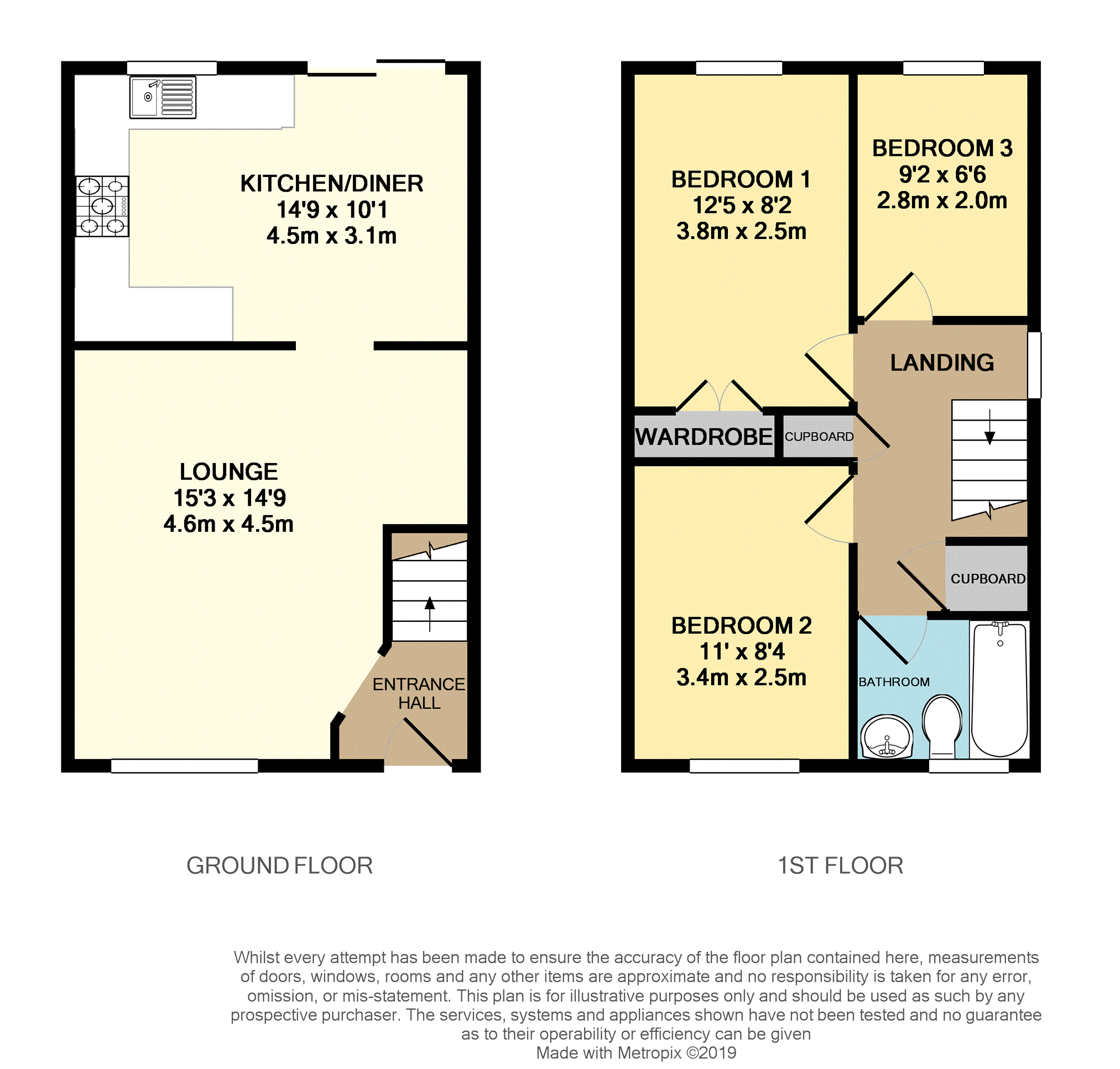3 Bedrooms End terrace house for sale in Charlock Road, Weston-Super-Mare BS22 | £ 195,000
Overview
| Price: | £ 195,000 |
|---|---|
| Contract type: | For Sale |
| Type: | End terrace house |
| County: | North Somerset |
| Town: | Weston-super-Mare |
| Postcode: | BS22 |
| Address: | Charlock Road, Weston-Super-Mare BS22 |
| Bathrooms: | 1 |
| Bedrooms: | 3 |
Property Description
PurpleBricks are pleased to offer this three bedroom end of terrace house with detached garage and driveway parking located in a prime location at the end of a private drive within this popular modern development.
Presented in good order throughout with a new kitchen installed a few years ago.
The spacious accommodation consists of Hall, good size Lounge with modern Kitchen/Diner beyond & upstairs there are three bedrooms (two double) & a bathroom.
Outside there is a garden to the side & rear and to the front of the property driveway parking for two vehicles in front of a detached garage.
This gas centrally heated and double glazed property is situated with good access to the M5 and local amenities and is sure to attract much attention.
Book your viewing 24/7 via .
Hall
Part obscure double glazed entrance door. Radiator, staircase rising to the first floor accommodation, access through to:
Lounge
15' 3'' x 14'9 max (4.64m x 4.36m) inc. Under stairs recess.
Radiator, double glazed window to front aspect. Access through to:
Kitchen/Diner
14' 9'' x 10' 1 (4.49m x 3.07m)
Modern range of cream coloured base & eye level units with inset sink & drainer & mixer tap & wood block effect worksurface.
Concealed wall mounted Worcester Bosch gas combination boiler, Indesit gas hob with oven below & extractor hood over, space for washing machine, tumble dryer & fridge/freezer.
Ample space for dining table & chairs, radiator, double glazed window & double glazed sliding patio doors opening to rear patio.
Wood laminate floor.
Landing
Access to loft space, radiator, built-in storage cupboard & separate airing cupboard, double glazed window to side.
Bedroom One
12' 5'' x 8' 2 (3.78m x 2.49m)
Built-in double wardrobe, radiator, double glazed window to rear aspect.
Bedroom Two
11' 0'' x 8' 4 (3.35m x 2.54m)
Radiator, double glazed window to front aspect.
Bedroom Three/Study
9' 2'' x 6' 6 (2.79m x 1.98m)
Radiator, double glazed window to rear aspect.
Bathroom
White panelled bath with Triton Combi hp shower over, vanity wash hand basin, low level WC, tiling to splash backs, radiator, extractor, laminate floor, extractor, shaving point & light, obscure double glazed window.
Outside
The property is tucked away at the very end of a private drive off the cul-de-sac in a very private position.
The detached garage is immediately in front of the property with the main garden to the rear & side.
Property Location
Similar Properties
End terrace house For Sale Weston-super-Mare End terrace house For Sale BS22 Weston-super-Mare new homes for sale BS22 new homes for sale Flats for sale Weston-super-Mare Flats To Rent Weston-super-Mare Flats for sale BS22 Flats to Rent BS22 Weston-super-Mare estate agents BS22 estate agents



.png)









