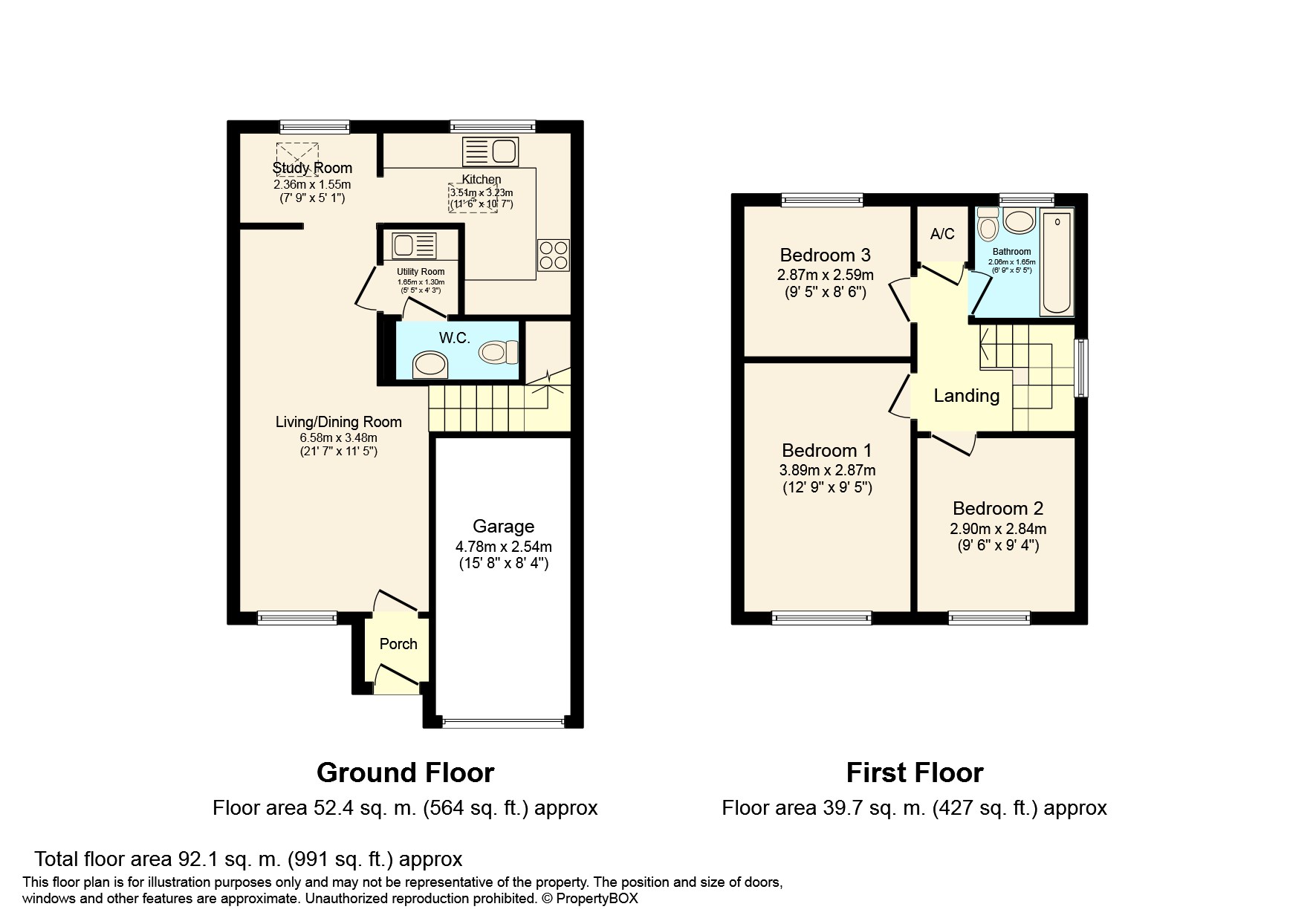3 Bedrooms End terrace house for sale in Charrington Way, Broadbridge Heath, Horsham RH12 | £ 350,000
Overview
| Price: | £ 350,000 |
|---|---|
| Contract type: | For Sale |
| Type: | End terrace house |
| County: | West Sussex |
| Town: | Horsham |
| Postcode: | RH12 |
| Address: | Charrington Way, Broadbridge Heath, Horsham RH12 |
| Bathrooms: | 1 |
| Bedrooms: | 3 |
Property Description
Location This extended family home is set in an appealing residential road, in the popular village of Broadbridge Heath, to the west of Horsham's historic town centre. Here you will find a wide variety of shops and restaurants, together with the main line railway station with its direct service to London Victoria. The village is also perfectly positioned for local amenities, such as The Shelley Arms, a convenience store, hairdressing salon, Shelley primary school and Tesco Extra. In addition, the house is within a short walk of Tanbridge House School and provides excellent road access to the M23/A23, Guildford, Billingshurst and surrounding villages, including the picturesque Warnham & Slinfold.
Property The front door opens in to a convenient Porch, which offers the perfect space to remove your shoes before stepping in to the house. The Living/Dining Room, which has stairs leading to the first floor and a door opening to the Utility Room, measures 21ft in length and offers plenty of room for your sofas and a dining table. From the Living Room, an opening takes you through to the Study and Kitchen, both of which have vaulted ceilings with sky lights, flooding the rooms with natural light. The extended Kitchen has maximum measurements of 11'6 x 10'7 and has been recently refitted to a high specification, with a mixture of fitted and freestanding appliances (current appliances are negotiable). Completing the Ground Floor accommodation is the recently fitted WC, which is accessed from the Utility Room. To the First Floor is the Family Bathroom, with a white suite and three generous Bedrooms, with the largest two being fantastic doubles.
Outside This extended family home is set towards the bottom of a modern cul de sac with a driveway providing off street parking for two cars, that leads to the integral Garage. This measures 15'8 x 8'4, has an up & over door, power and lighting, and offers excellent potential to convert in to further accommodation. Gated side access opens into the well kept Rear Garden, which has a paved patio, perfect for barbecues in the summer months, leading on to an area of lawn with attractive borders.
Porch
living/dining room 21' 7" x 11' 5" (6.58m x 3.48m)
kitchen 11' 6" x 10' 7" (3.51m x 3.23m)
utility room 5' 5" x 4' 3" (1.65m x 1.3m)
study 7' 9" x 5' 1" (2.36m x 1.55m)
WC
bedroom 1 12' 9" x 9' 5" (3.89m x 2.87m)
bedroom 2 9' 6" x 9' 4" (2.9m x 2.84m)
bedroom 3 9' 5" x 8' 6" (2.87m x 2.59m)
bathroom 6' 9" x 5' 5" (2.06m x 1.65m)
garage 15' 8" x 8' 4" (4.78m x 2.54m)
Property Location
Similar Properties
End terrace house For Sale Horsham End terrace house For Sale RH12 Horsham new homes for sale RH12 new homes for sale Flats for sale Horsham Flats To Rent Horsham Flats for sale RH12 Flats to Rent RH12 Horsham estate agents RH12 estate agents



.png)











