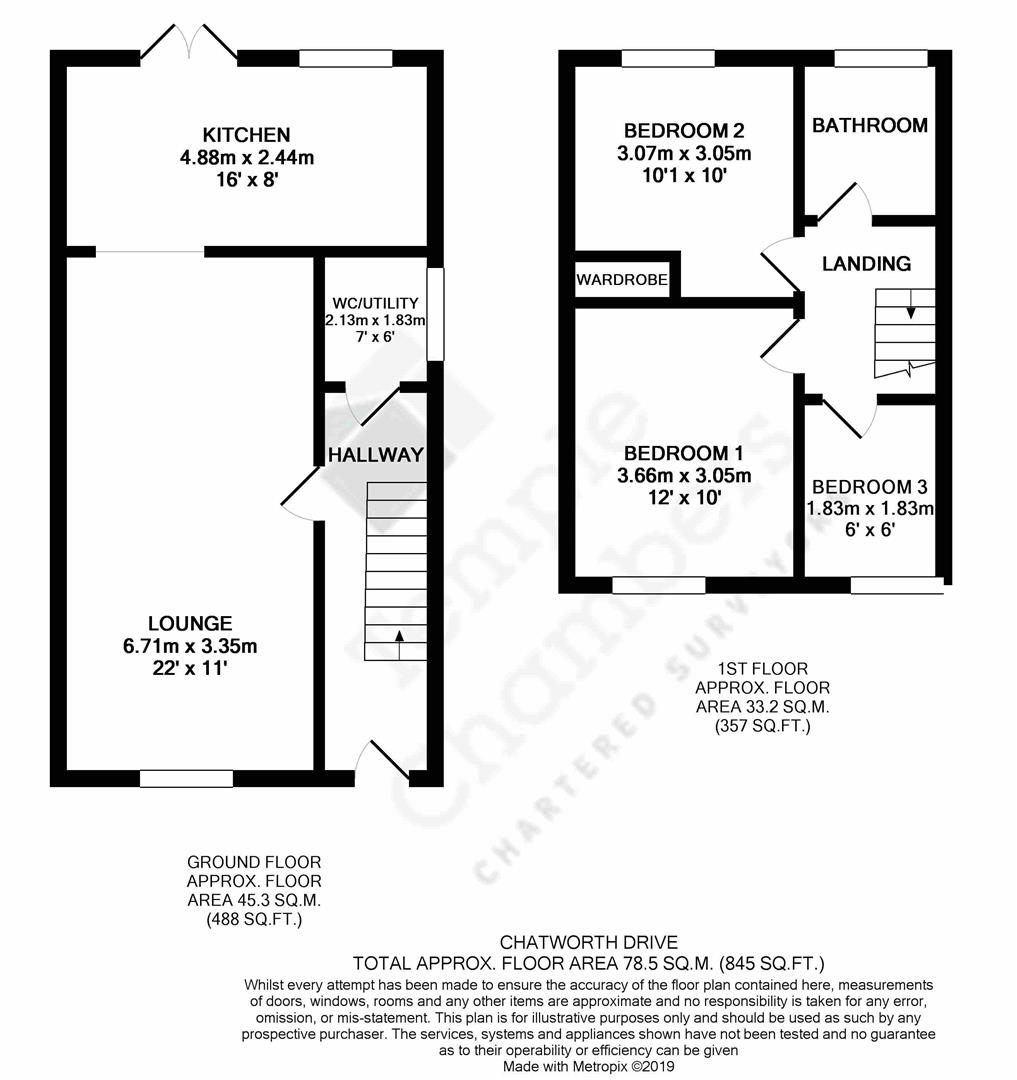3 Bedrooms End terrace house for sale in Chatsworth Drive, Enfield EN1 | £ 475,000
Overview
| Price: | £ 475,000 |
|---|---|
| Contract type: | For Sale |
| Type: | End terrace house |
| County: | London |
| Town: | Enfield |
| Postcode: | EN1 |
| Address: | Chatsworth Drive, Enfield EN1 |
| Bathrooms: | 1 |
| Bedrooms: | 3 |
Property Description
Kings Group - Enfield Town are delighted to offer this beautifully presented three bedroom end of terrace house which is located within walking distance of Bush Hill Park Overground Station which offers fast links into London Liverpool Street with connections to the Victoria Line at Seven Sisters. The property is also conveniently located for access to the A10 / A406 / M25 all of which offer good road links to the surrounding areas. Local shops and amenities are also nearby. This ideal family home falls within the catchment areas of some of Enfield's most sought after schools including Galliard Primary, Raglan Primary and Bush Hill Park Primary Schools. The accommodation comprises lounge, fitted kitchen, downstairs cloakroom / utility room, three bedrooms and family bathroom. The property benefits from having an approximate 67ft rear garden. Early viewing is recommended - call us today on to book an appointment.
Entrance Hallway
UPVC double glazed opaque window to front aspect, stairs to first floor, double radiator, under stairs storage cupboard, cupboard housing gas and electric meters, power points, laminate wood style flooring. Doors to
Downstairs Cloakroom / Utility Room (2.13m x 1.83m (7'49 x 6'28))
UPVC double glazed opaque window to side aspect, wash hand basin with mixer tap, low level WC, plumbing for washing machine, space for tumble dryer, inset spot lights, extractor fan, laminate wood style flooring.
Lounge (6.71m x 3.35m (22'85 x 11'48))
UPVC double glazed window to front aspect, coving to ceiling, two double radiators, telephone point, TV point, power points, laminate wood style flooring.
Fitted Kitchen (4.88m x 2.44m (16'26 x 8'85))
UPVC double glazed window to rear aspect, range of base and eye level units with marble effect work surfaces, tiled splash backs, electric hob, gas hob, inset spot lights, integrated fridge freezer, UPVC double glazed French Doors to rear aspect, stainless steel sink and drainer unit with mixer tap, chimney style extractor, power points, tiled flooring.
First Floor Landing
Doors to
Bedroom One (3.66m x 3.05m (12'60 x 10'46))
UPVC double glazed window to front aspect, double radiator, inset spot lights, power points.
Bedroom Two (3.05m x 3.07m (10'50 x 10'01))
UPVC double glazed window to rear aspect, fitted wardrobes, inset spot lights, double radiator, power points, laminate wood style flooring.
Bedroom Three (1.83m x 1.83m (6'23 x 6'23))
UPVC double glazed window to front aspect, single radiator, built in storage cupboard, power points, laminate wood style flooring.
Bathroom (2.08m x 1.52m (6'10 x 5'48))
UPVC double glazed opaque window to rear aspect, three piece bathroom suite comprising panel enclosed bath with mixer tap and shower attachment, wash hand basin, low level WC, tiled walls, inset spot lights, extractor fan, heated towel rail, tiled flooring.
Garden (20.42m x 5.79m (67'56 x 19'60))
Mainly laid to lawn with plant and shrub borders, patio area, wooden garden shed, side and rear pedestrian access, outside tap, outside security lighting.
Property Location
Similar Properties
End terrace house For Sale Enfield End terrace house For Sale EN1 Enfield new homes for sale EN1 new homes for sale Flats for sale Enfield Flats To Rent Enfield Flats for sale EN1 Flats to Rent EN1 Enfield estate agents EN1 estate agents



.png)











