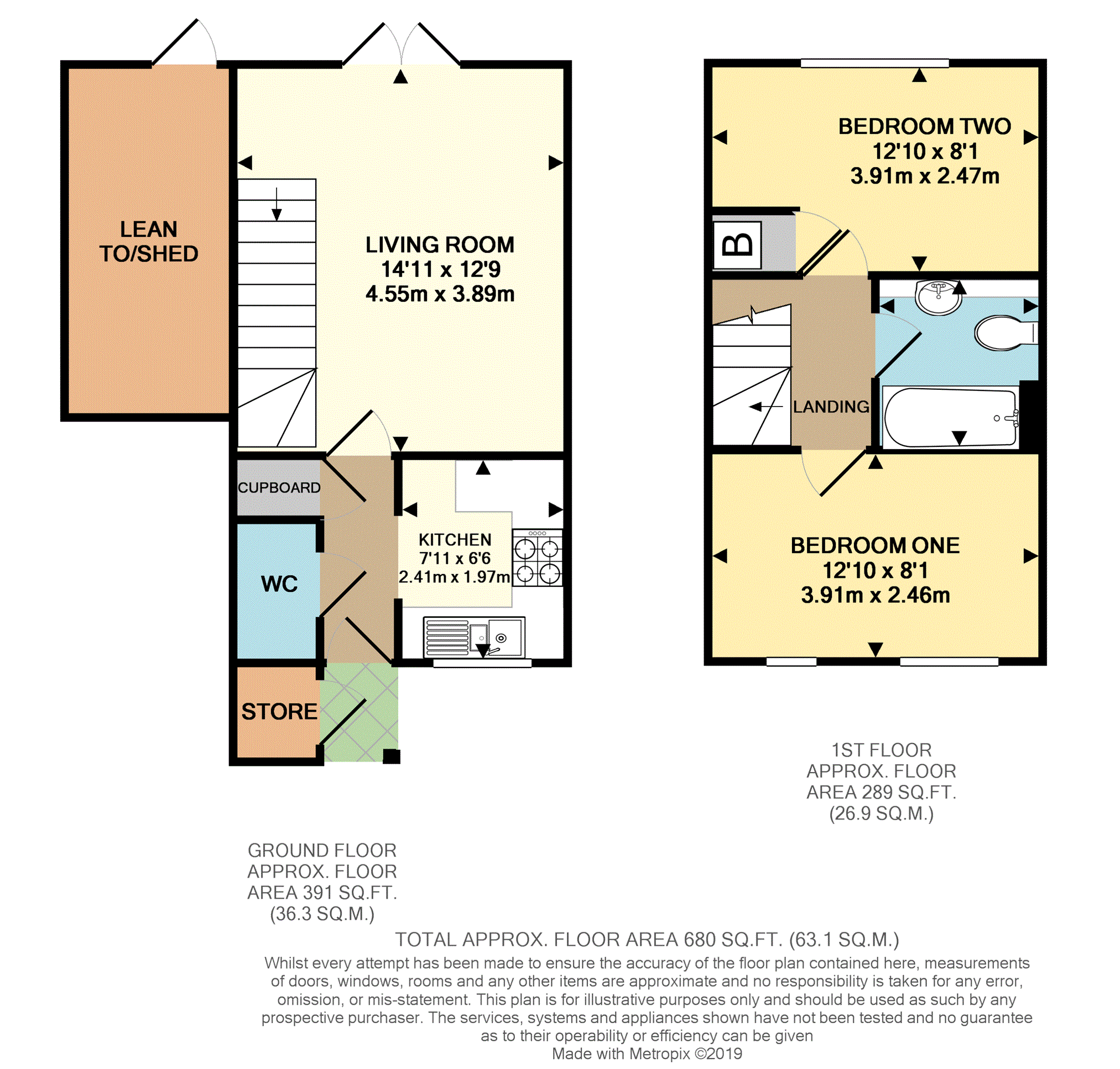2 Bedrooms End terrace house for sale in Chaytor Drive, Nuneaton CV10 | £ 140,000
Overview
| Price: | £ 140,000 |
|---|---|
| Contract type: | For Sale |
| Type: | End terrace house |
| County: | Warwickshire |
| Town: | Nuneaton |
| Postcode: | CV10 |
| Address: | Chaytor Drive, Nuneaton CV10 |
| Bathrooms: | 1 |
| Bedrooms: | 2 |
Property Description
Purplebricks Nuneaton are pleased to offer this well maintained two double bedroom end of terrace home which also benefits from having planning permission granted for a two storey side extension to create a three bedroom home. This property would make an ideal investment or first time buyers home.
The property currently comprises of entrance hall, fitted kitchen, guest W.C, living/dining room, two double bedrooms and bathroom. To the outside is a side driveway providing off road parking for one vehicle, side lean to/shed, rear garden and two further allocated parking spaces to the rear of the property.
Book you viewing online 24/7 now at .
Approach
Approached via low maintenance front garden with concrete slab path to covered entrance with door to external storage cupboard and door to property.
Entrance
With ceramic tiled floor, ceiling light point, opening to kitchen and doors to guest W.C., storage cupboard and living room.
Kitchen
7'11" x 6'8"
With ceramic tiled floor, range of fitted wall and base units with rolled edge work surfaces over, inset white ceramic one and a half bowl sink and drainer, built in stainless steel singe oven, four ring gas hob with integrated extractor hood over, space for tall fridge freezer, space and plumbing for washing machine/dishwasher, ceiling light point and uPVC double glazed window to front elevation.
Guest W.C.
5'6" x 2'6"
Currently being used as a utility area having the W.C. Removed which provides space for a washing machine/ dryer, pedestal wash basin, ceiling light point and central heating radiator.
Living Room
14'11" x 12'9"
With carpet to floor, ceiling light point, central heating radiator, carpeted stairs to first floor landing and uPVC double glazed French patio doors to garden.
First Floor Landing
With carpet to floor, ceiling light point, loft access hatch and doors to bedrooms and bathroom.
Bedroom One
12'10" x 8'1"
With carpet to floor, ceiling light point, central heating radiator and two uPVC double glazed windows to front elevation.
Bedroom Two
12'10" max (9'5" min) x 8'1" max (5'8" min)
With carpet to floor, ceiling light point, central heating radiator, uPVC double glazed window to rear elevation and door to airing cupboard housing central heating boiler.
Bathroom
6'5" x 6'5"
With vinyl flooring, white suite comprising panelled bath with shower over, low level W.C. And vanity wash hand basin with storage below, ceiling light point and central heating radiator.
Garden
With concrete slab patio and lawned garden, wooden panelled fencing to perimeter, gated side access and door to lean to/shed.
Lean To
Timber shed/lean to fixed to the side of the property providing additional storage.
Allocated Parking
The property has it's own driveway providing off road parking for one vehicle and to the rear of the property is further parking with two allocated spaces.
Planning Permission
We have been advised by the sellers that planning permission has previously bee sought and approved for a two storey side/rear extension to create a larger kitchen downstairs and third bedroom upstairs, proposed floorplans can be seen in the property photos.
Property Location
Similar Properties
End terrace house For Sale Nuneaton End terrace house For Sale CV10 Nuneaton new homes for sale CV10 new homes for sale Flats for sale Nuneaton Flats To Rent Nuneaton Flats for sale CV10 Flats to Rent CV10 Nuneaton estate agents CV10 estate agents



.png)


