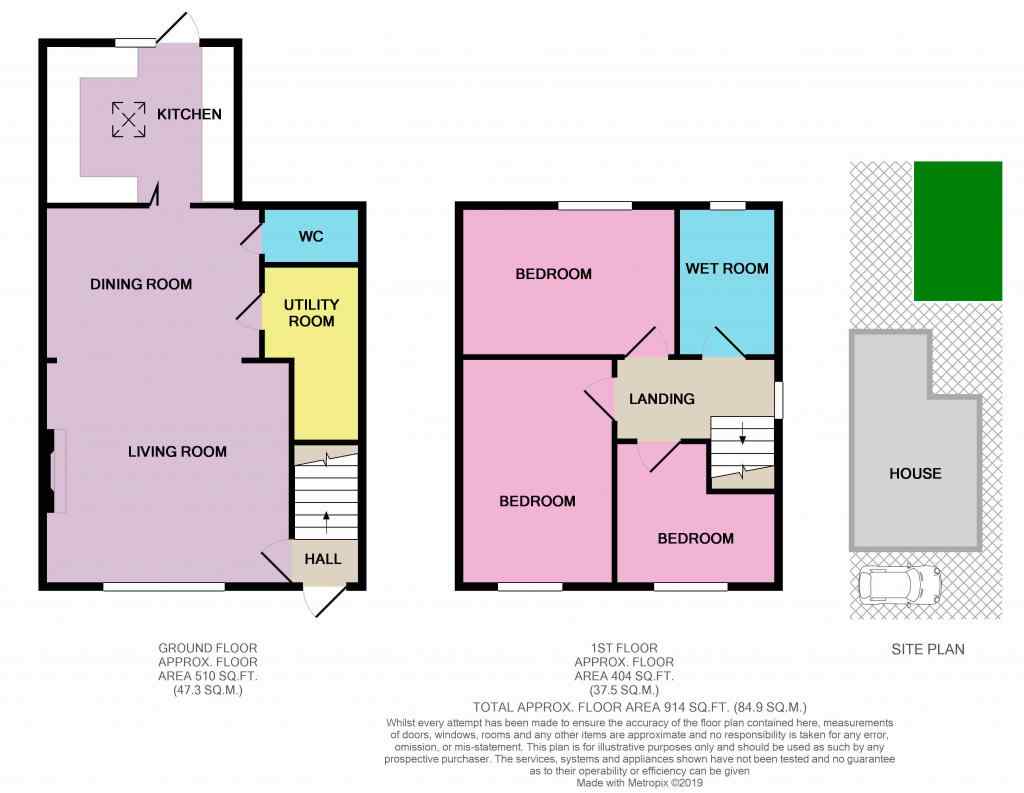3 Bedrooms End terrace house for sale in Cheapside, Formby, Liverpool L37 | £ 215,000
Overview
| Price: | £ 215,000 |
|---|---|
| Contract type: | For Sale |
| Type: | End terrace house |
| County: | Merseyside |
| Town: | Liverpool |
| Postcode: | L37 |
| Address: | Cheapside, Formby, Liverpool L37 |
| Bathrooms: | 2 |
| Bedrooms: | 3 |
Property Description
This charming, 3 bed end terrace cottage has been completly renovated throughout, and extended to the rear to provide deceptively spacious accomodation. It would now make the perfect home for a first time buyer or perhaps someone looking to downsize. Situated on a private road and within easy walking distance of Formby vilage and excellent local amenities, this is one not to be missed! Contact us 24/7 to arrange a viewing.
The accomodation downstairs includes an entrance hall, a spacious living room with feature fire place, a dining area, modern kitchen complete with under floor heating, a WC and utility room. Upstairs you will find three bedrooms; two doubles and a single, as well as a wet room which icludes a walk in shower, WC and sink.
Outside to the front is a flag paved driveway allowing off road parking for one to two cars, and a flag paved path to the side that is gated and provides secure access to the private rear garden, which is part lawned and part flagged, and is ideal for outdoor entertaining and dining.
This home includes:
- Hall
Composite front door. Laminate wood effect flooring. Access into living room. Stairs to first floor landing. - Living Room
4.38m x 3.98m (17.4 sqm) - 14' 4" x 13' (187 sqft)
Double glazed window to front aspect. Fitted carpet. Living flame gas fire with marble surround and feature light setting. Radiator. Through to dining area. - Dining Area
3.86m x 2.63m (10.1 sqm) - 12' 7" x 8' 7" (109 sqft)
Fitted carpet. Radiator. Access to downstairs WC, utility room and kitchen. - Kitchen
3.3m x 2.86m (9.4 sqm) - 10' 9" x 9' 4" (101 sqft)
Modern kitchen which forms part of the extension which was completed approx 4 years ago and includes under floor heating. Fitted with a range of low and high level, wall mounted base units. Sink. Double gas oven, hob and extractor fan. Laminate tile effect flooring and part tiled walls. Double glazed french doors, leading out to the rear garden and patio area. Velux roof window. - WC
1.38m x 0.88m (1.2 sqm) - 4' 6" x 2' 10" (13 sqft)
Laminate tile effect flooring. WC and sink. Radiator. Extractor fan. - Utility Room
1.38m x 1.56m (2.1 sqm) - 4' 6" x 5' 1" (23 sqft)
Laminate tile effect flooring. Space for fridge freezer, washing machine and dryer. Combi boiler. House alarm. - Landing
Fitted carpet to stairs and landing. Double glazed window to side aspect. Access to each of the three bedrooms and wet room. - Bedroom 1
3.88m x 2.71m (10.5 sqm) - 12' 8" x 8' 10" (113 sqft)
Double bedroom. Double glazed window to front aspect. Radiator. - Bedroom 2
3.7m x 2.62m (9.6 sqm) - 12' 1" x 8' 7" (104 sqft)
Double bedroom. Double glazed window to rear aspect. Radiator. - Bedroom 3
2.89m x 2.61m (7.5 sqm) - 9' 5" x 8' 6" (81 sqft)
Single bedroom, currently being used as a home office. Double glazed window to front aspect. Fitted carpet. Radiator. - Wet Room
2.64m x 1.7m (4.4 sqm) - 8' 7" x 5' 6" (48 sqft)
Wet room with a walk in shower, WC and sink. Towel rail, radiator and extractor fan. Anti-slip flooing and tiled walls. Double glazed frosted window to the rear aspect. - Driveway
Flag stone drive way to the front of the property allowing off road parking for one to two cars. Gated pathway to the side providing access to the rear garden. - Garden
West facing private rear garden, partly laid to lawn and partly paved with flagstones for easy maintenance, and which provides an ideal area for outdoor dining and entertaining. Large wooden shed. Double wooden gates to rear for access.
Please note, all dimensions are approximate / maximums and should not be relied upon for the purposes of floor coverings.
Additional Information:
Band D (55-68)
Marketed by EweMove Sales & Lettings (Formby & Crosby) - Property Reference 22298
Property Location
Similar Properties
End terrace house For Sale Liverpool End terrace house For Sale L37 Liverpool new homes for sale L37 new homes for sale Flats for sale Liverpool Flats To Rent Liverpool Flats for sale L37 Flats to Rent L37 Liverpool estate agents L37 estate agents



.png)










