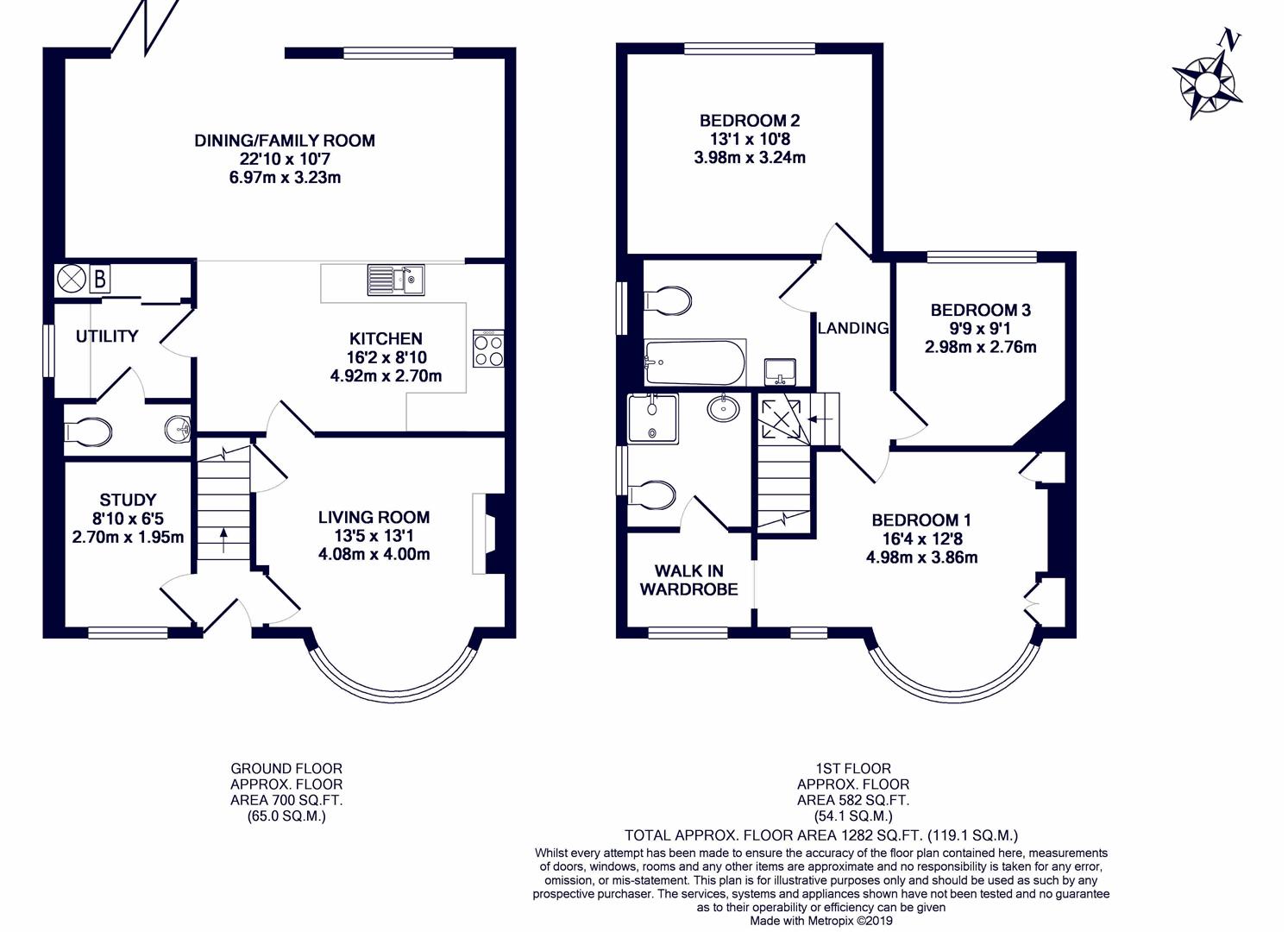4 Bedrooms End terrace house for sale in Chelston Road, Ruislip HA4 | £ 650,000
Overview
| Price: | £ 650,000 |
|---|---|
| Contract type: | For Sale |
| Type: | End terrace house |
| County: | London |
| Town: | Ruislip |
| Postcode: | HA4 |
| Address: | Chelston Road, Ruislip HA4 |
| Bathrooms: | 2 |
| Bedrooms: | 4 |
Property Description
Located moments to local shops, schools and transport facilities this a wonderful home for the growing family. To the ground floor, lounge, Study, Utility, WC and open plan kitchen/dining/living area. To the first floor, three bedrooms and two bathrooms. There is off street parking to the front, and a great size lawned garden. Showcasing a stunning, high specification, stylish design throughout this is the perfect home to move straight into and enjoy.
Directions
From our Ruislip Manor office, turn left and continue on Victoria Road. At the first roundabout, take the first exit into Chelston Road. The property is situated a short drive down on the left.
Situation
Chelston Road is a residential road within walking distance of Ruislip Manor Shops, and Ruislip Manor Tube Station, which provides the Metropolitan and Piccadilly lines into Central London, and towards Harrow on the Hill and Uxbridge. The A40/M25 is nearby, with links towards Watford, Heathrow, Oxford and High Wycombe. For families, this property is well located in close proximity to a number of local schools, including Lady Bankes Infant and Junior School, Ruislip High and Warrender Primary School. Bessingby and Shenley Park's are also a short walk away, with both enjoying a well equipped children's playground and well maintained greens. The local library is also a short stroll away.
Description
An attractive three/four double bedroom end-terraced home that has been beautifully designed throughout. The house has been superbly arranged over two floors creating a warm, welcoming home boasting light filled rooms, and an abundance of space, perfectly created for the modern family. The residence provides three/four bedrooms, a large open plan reception, a separate utility room, two bathrooms, one downstairs toilet and a fantastic garden. Upon entering the house, there is a hallway which has stairs rising to the first floor. On the left hand side of the hallway is the playroom/study. The study is decorated in neutral tones, and could be utilised as another single bedroom. To the right hand side of the hallway is the living room, with a beautiful feature fireplace and bay window. The family kitchen has been fitted with high quality units, worktops and integrated appliances. Off of the kitchen is the utility room, and downstairs W/C. Solid wood flooring runs throughout downstairs, and gives a luxury and easy care finish. To the rear is the dining/family room. This space offers a wealth of light and space for a dining and living area, and is a great place for families and entertaining. On the first floor are three great size bedrooms. The master bedroom is at the front of the property, and has a beautiful bay window. The bedroom benefits from a walk in wardrobe, and ensuite shower room. There is also a superb family bathroom suite, with tiled walls and a bath. With the homes light filled and generously proportioned rooms, the property creates a low maintenance lifestyle of undeniable refinement and quality.
Outside
There is off-street parking to the front via a paved driveway. To the rear is an easy maintenance lawn, and a patio area to enjoy dining alfresco in those summer months.
Property Location
Similar Properties
End terrace house For Sale Ruislip End terrace house For Sale HA4 Ruislip new homes for sale HA4 new homes for sale Flats for sale Ruislip Flats To Rent Ruislip Flats for sale HA4 Flats to Rent HA4 Ruislip estate agents HA4 estate agents



.png)











