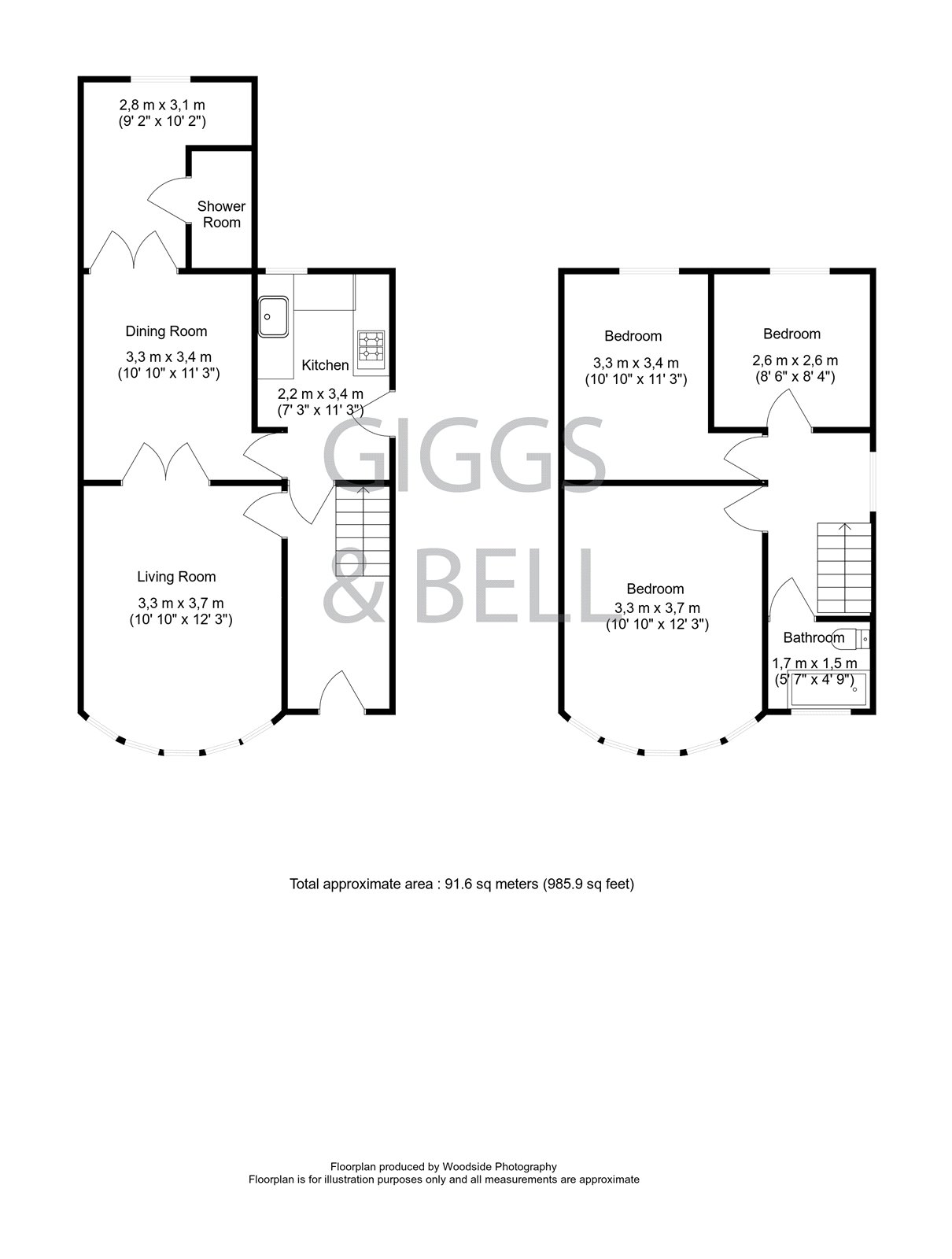3 Bedrooms End terrace house for sale in Chester Avenue, Luton, Bedfordshire LU4 | £ 290,000
Overview
| Price: | £ 290,000 |
|---|---|
| Contract type: | For Sale |
| Type: | End terrace house |
| County: | Bedfordshire |
| Town: | Luton |
| Postcode: | LU4 |
| Address: | Chester Avenue, Luton, Bedfordshire LU4 |
| Bathrooms: | 1 |
| Bedrooms: | 3 |
Property Description
This ideal family home is situated in the popular Leagrave area and has excellent access to travel hubs such as road and rail. The property has been extended to the rear and offers an extra reception room which could be used potentially as a bedroom, as well as having a ground floor shower within. Further benefits include double glazed windows, a refitted kitchen and bathroom and off road parking for one vehicle, add to this a particularly large garden which is south west facing to the rear, therefore making this an ideal property for the discerning buyer. The accommodation comprises, entrance hall, lounge, dining room, further reception/ground floor bedroom, shower room, refitted kitchen, three first floor bedrooms, refitted family bathroom, hardstanding as parking to the front and a particularly large garden to the rear. To view telephone .
Entrance Part glazed entrance door giving access to.
Entrance Hall Stairs rising to first floor, cupboard housing gas meter and electric meter and understairs cupboard with gas meter, single panel radiator, laminate wood flooring.
Living Room 12'3" x 10'10" (3.73m x 3.3m). Double glazed leaded light bay window to front elevation, single radiator below, central fireplace with wooden surround, coving to ceiling, double opening doors leading through to.
Dining Room 11'3" x 10'10" (3.43m x 3.3m). Coving to ceiling, radiator, further double opening glazed doors to.
Rear Reception Room 10'2" x 9'2" (3.1m x 2.8m). Window to rear elevation, double panel radiator, wall mouted boiler serving central heating and domestic hot water.
Shower Room Low flush WC, pedestal wash hand basin, tiled shower cubicle, extractor fan, maily tiled to walls.
Kitchen 11'3" x 7'3" (3.43m x 2.2m). Single drainer stainless steel sink unit with cupboards below, electric hob with oven below and extractor fan over, tiling to floor and complimentary tiling to walls, double glazed window to rear elevation and casement door also to the side elevaton, plumbing for automatic washing machine, further cupboards at base and eye level.
First Floor Landing Hatch to loft space, window to side elevation, doors to
Bedroom 1 12'3" x 10'10" (3.73m x 3.3m). Double glazed leaded light bay window to front elevation, single panel radiator, range of built in wardrobes.
Bedroom 2 11'3" x 10'10" (3.43m x 3.3m). Double glazed window to rear elevation with single panel radiator below.
Bedroom 3 8'6" x 8'4" (2.6m x 2.54m). Double glazed window to rear elevation, single panel radiator below, dado style railing to walls.
Family Bathroom 5'7" x 4'9" (1.7m x 1.45m). Low flush WC, vanity wash hand basin and panel bath with mixer taps and shower attachment, leaded light double glazed window to front elevation, heated towel rail.
Front Laid mainly to block paving which provides hardstanding and parking for one vehicle.
Rear Garden Side access via gate to the rear garden, paved patio area, shallow steps down to garden which is mainly laid to lawn and expands to in excess of 120 feet, breeze block built barn to the rear, garden is enclosed partly by mature trees and shrubs.
Property Location
Similar Properties
End terrace house For Sale Luton End terrace house For Sale LU4 Luton new homes for sale LU4 new homes for sale Flats for sale Luton Flats To Rent Luton Flats for sale LU4 Flats to Rent LU4 Luton estate agents LU4 estate agents



.png)











