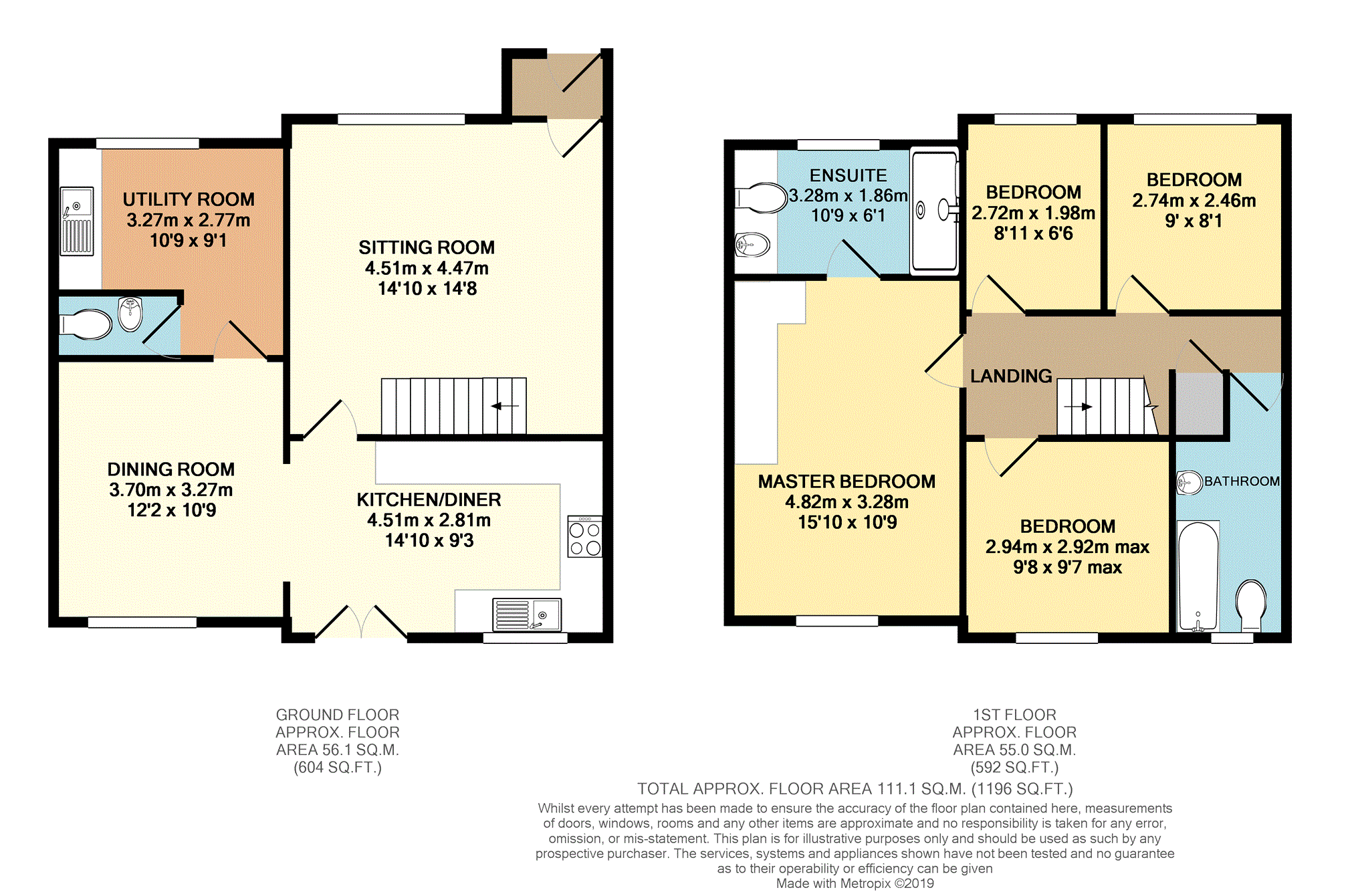4 Bedrooms End terrace house for sale in Chestnut Close, Frome BA11 | £ 270,000
Overview
| Price: | £ 270,000 |
|---|---|
| Contract type: | For Sale |
| Type: | End terrace house |
| County: | Somerset |
| Town: | Frome |
| Postcode: | BA11 |
| Address: | Chestnut Close, Frome BA11 |
| Bathrooms: | 1 |
| Bedrooms: | 4 |
Property Description
If you're looking for a great four bedroom family home with a master suite, then you've found it! Here we have a well extended property offering four bedrooms, including the master suite, a generous living room, spacious open plan kitchen/dining room, utility room and cloakroom. Outside are decent gardens to both front and rear and off street parking for two vehicles. Located in a most convenient cul-de-sac with no onward chain this most accommodating property is likely to be in demand and should be viewed early.
Entrance Hall
A part glazed front door opens into a small entrance hall with a recess suitable for coat hanging or shelving. A further door opens into the Sitting Room
Sitting Room
A bright and spacious room with a large window overlooking the front garden, open tread stairs to the first floor and a door opening to the kitchen. The floor is laid with oak effect laminate and there is a dado rail to the walls.
Kitchen
Fitted with a comprehensive range of oak fronted shaker style wall and base units to include a cupboard housing an eye level double oven/grill, a five ring gas hob with extractor over and space for dishwasher and fridge freezer. The stainless steel sink unit sits beneath the window overlooking the rear garden and there are french doors opening onto the patio. The kitchen is open to the dining room which creates a great family space.
Dining Room
A bright and spacious room with a large window overlooking the rear garden, oak flooring and a door through to the utility room.
Utility Room
A good sized practical space with a window to the front and fitted with base units housing a stainless steel sink and space for a washing machine. A door from here opens into the groundfloor cloak room.
Downstairs Cloakroom
Fitted with a white suite of WC and wash basin.
First Floor Landing
The galleried landing gives access to all rooms, the loft and over stairs airing cupboard.
Master Bedroom
A fine master bedroom with wall to floor built wardrobes, a window overlooking the rear garden and door to the generous en-suite.
Bedroom Two
The original master bedroom now providing a double bedroom with built in mirror fronted cupboards to one wall and a window to the rear.
Bedroom Three
A small double or good single, this bedroom has a window overlooking the front garden.
Bedroom Four
A single bedroom with a window to the front.
Outside
A pedestrian path from Chestnut Close leads to the generous front garden; with low level walling, mature shrubs and a neat lawn.
The back garden can be accessed by a pedestrian side gate, or from the parking area where there is space for two vehicles. The garden is a good size, well enclosed by fencing and mostly laid to lawn with a patio to the back of the house for alfresco dining and summer barbeques.
There is also convenient on street parking.
Services
The property benefits from all main services and gas central heating.
Property Location
Similar Properties
End terrace house For Sale Frome End terrace house For Sale BA11 Frome new homes for sale BA11 new homes for sale Flats for sale Frome Flats To Rent Frome Flats for sale BA11 Flats to Rent BA11 Frome estate agents BA11 estate agents



.png)










