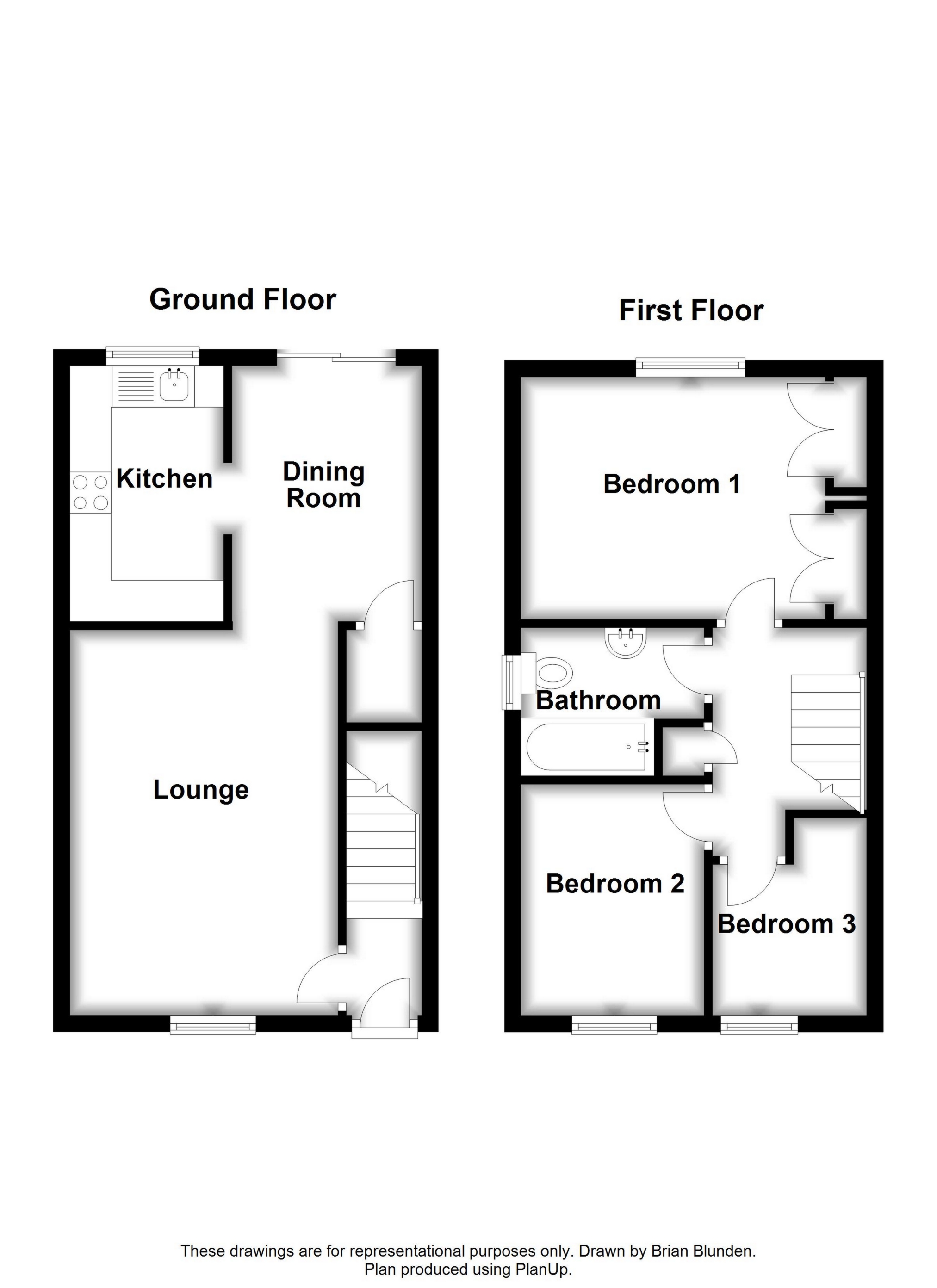3 Bedrooms End terrace house for sale in Chevening Close, Tollgate Hill RH11 | £ 270,000
Overview
| Price: | £ 270,000 |
|---|---|
| Contract type: | For Sale |
| Type: | End terrace house |
| County: | West Sussex |
| Town: | Crawley |
| Postcode: | RH11 |
| Address: | Chevening Close, Tollgate Hill RH11 |
| Bathrooms: | 1 |
| Bedrooms: | 3 |
Property Description
Detailed Description
Guide Price £270,000 - £290,000 This spacious end of terraced house is located within a cul-de-sac. On the ground floor the entrance hall gives access to the lounge which has an opening to the dining room from which patio doors open to the rear garden. The re-fitted kitchen has a built-in oven & hob. On the first floor there are three bedrooms and a fitted bathroom with a shower over the bath. Outside the front garden is open plan and mainly laid to lawn and the southerly facing rear garden has lawn and gated side access gate. A single garage is situated En bloc and the property further benefits from two allocated parking spaces. Offered for sale with no onward chain.
This spacious and superbly presented three bedroom end of terrace property is located within Tollgate Hill with excellent access to Crawley Train Station, Gatwick Airport, M23 north and south bound, several excellent schools and a range of local amenities. This house makes an ideal family home for those needing to be close to multiple transport links, which include a 24 hours bus service to Gatwick Airport, whilst being in a much sought after and convenient location. The property is set within a very generous plot with allocated parking for 2 cars and a single garage En-Bloc.
On entering the property you walk immediately into the entrance hall which provides access to the lounge and has ample space for coats and shoes with stairs to the first floor. A door to the left leads nicely into 15' 0" x 10' 7" 3m lounge. The front aspect double glazed window allows in plenty of natural light and overlooks the garden. There is ample space for free standing sofas and lounge furniture with an open arch through to the dining room. The dining room can easily cater for a six seater dining room table and chairs and provides direct access to the rear garden through double glazed patio doors. There is a handy under stairs cupboard and an opening to the re fitted kitchen which is fitted with a generous range of eye and base level units. The kitchen benefits from some built in appliances such as built in electric oven, built in gas hob with filter over. Space is provided for fridge / freezer and washing machine and the rear aspect window overlooks the garden.
The landing provides access to all first floor rooms with airing cupboard housing the hot water tank and hatch to the loft space. The master bedroom can comfortably hold a super king sized bed with free floor space for free standing furniture there is a double glazed window overlooking the rear garden. Bedroom two is also a double bedroom with double glazed window to the front. Bedroom three is decent sized single bedroom with double glazed window to the front. The family bathroom is fitted with a three piece suite comprising a panelled bath with mixer tap and shower attachment, low level W/C and wash hand basin with vanity cupboard below. Double glazed opaque window to the rear.
To the outside there is small front garden which is laid to lawn. The rear garden is a lovely feature to the property and measures 35' 7" (10.85m) in length mainly laid to lawn with a paved patio adjacent to the house. Timber built garden shed with power and light. Gated side access. The is a single garage situated En bloc and two allocated parking spaces
Ground Floor
Entrance Hall
Lounge : 15'0" x 10'7" (4.57m x 3.23m)
Dining Room : 9'9" x 7'6" (2.97m x 2.29m)
Kitchen : 10'1" x 6'1" (3.07m x 1.85m)
First Floor
Master Bedroom : 14'0" x 8'3" (4.27m x 2.51m)
Bedroom Two : 10'0" x 6'10" (3.05m x 2.08m)
Bedroom Three : 9'0" x 7'0" (2.74m x 2.13m)
Family Bathroom
Outside
Front Garden
Rear Garden : 36'0" x 0'0" (10.97m x 0.00m)
Two Allocated Parking Spaces
Single Garage En-Bloc
Property Location
Similar Properties
End terrace house For Sale Crawley End terrace house For Sale RH11 Crawley new homes for sale RH11 new homes for sale Flats for sale Crawley Flats To Rent Crawley Flats for sale RH11 Flats to Rent RH11 Crawley estate agents RH11 estate agents



.png)











