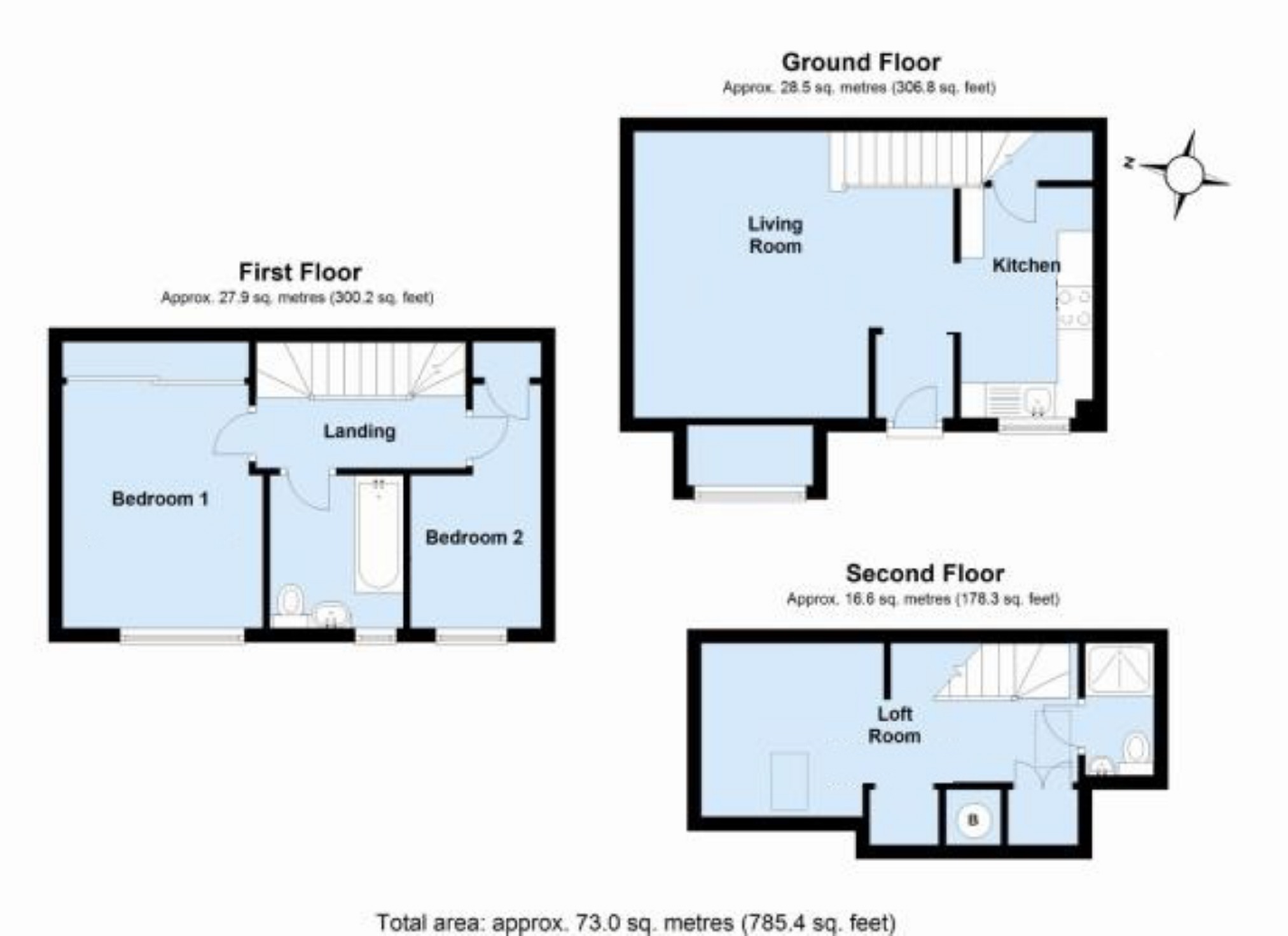2 Bedrooms End terrace house for sale in Childsbridge Lane, Seal TN15 | £ 299,999
Overview
| Price: | £ 299,999 |
|---|---|
| Contract type: | For Sale |
| Type: | End terrace house |
| County: | Kent |
| Town: | Sevenoaks |
| Postcode: | TN15 |
| Address: | Childsbridge Lane, Seal TN15 |
| Bathrooms: | 2 |
| Bedrooms: | 2 |
Property Description
A deceptively spacious end of terrace property offering great value for money and comprising sitting room, kitchen, two bedrooms, family bathroom and loft room with additional shower room. The property is situated in the village of Seal with its local amenities, a wider array of all shopping and social facilities can be found in the neighbouring town of Sevenoaks, including fast and frequent mainline rail links to London in less than thirty minutes. Benefiting from a private fenced in front garden and allocated parking space, this would make an ideal first time buy or investment purchase. Your early viewing of this property is highly recommended.
New Paragraph
Part glazed double glazed door to entrance area, wood floor, open to sitting room.
Sitting / Dining Room (14'9 x 13'0 (4.50m x 3.96m))
Box bay leaded light window to front, wooden floor, newly fitted wall mounted electric heater, points for television and telephone, carpeted staircase rising to first floor and landing, opening to kitchen.
Kitchen (9'10 x 6'9 (3.00m x 2.06m))
Double glazed leaded light window to front, continuation of wooden flooring, range of wood effect wall and base units with roll top work surfaces incorporating white sink unit and localised tiling in brick bond pattern to complement, integrated oven and four ring electric hob with overhead extractor, space for fridge freezer and plumbing for washing machine. Door to generous understairs storage.
First Floor Landing
Return staircase to second floor and doors off.
Bedroom One (11'3 x 8'7 (3.43m x 2.62m))
(Measurements exclude wardrobes) Double glazed leaded light window to front, wood effect flooring, newly fitted wall mounted electric heater, series of built-in wardrobe fitments with sliding mirrored fronts.
Bedroom Two (6'11 (+ door recess) x 5'11 (2.11m ( +door recess) x 1.80m))
Double glazed leaded light window to front, wood effect flooring, newly fitted wall mounted electric heater, built-in wardrobe with storage.
Bathroom (6'11 x 6'0 (2.11m x 1.83m))
High level window to side provides borrowed light, air extractor unit, vinyl flooring, mosaic effect localised tiling, white suite comprising panelled bath with separate electric shower unit, concealed flush wc and wash basin with integral storage cupboard beneath.
Loft Room
Twin Velux style roof windows to front elevation, eaves storage cupboards, fitted carpet, television point, door to shower room with shower cubicle, wc and wall mounted wash hand basin.
Garage And Parking
Neatly fenced in perimeter, predominately laid to low maintenance artificial lawn with flower and shrub borders, seating area and storage shed, allocated parking to rear.
Property Misdescriptions Act 1991 The agent has not tested any apparatus, fixtures and fittings or services and so cannot verify that they are in working order or fit for their purpose. A buyer is advised to obtain verification from their solicitor or surveyor.
Property Location
Similar Properties
End terrace house For Sale Sevenoaks End terrace house For Sale TN15 Sevenoaks new homes for sale TN15 new homes for sale Flats for sale Sevenoaks Flats To Rent Sevenoaks Flats for sale TN15 Flats to Rent TN15 Sevenoaks estate agents TN15 estate agents



.bmp)